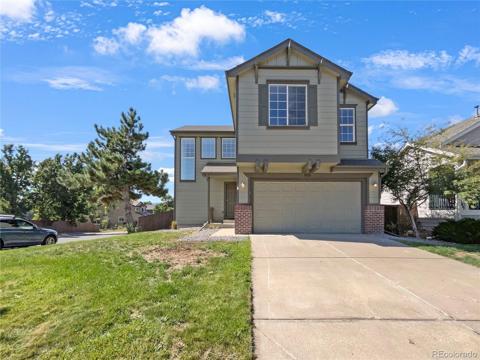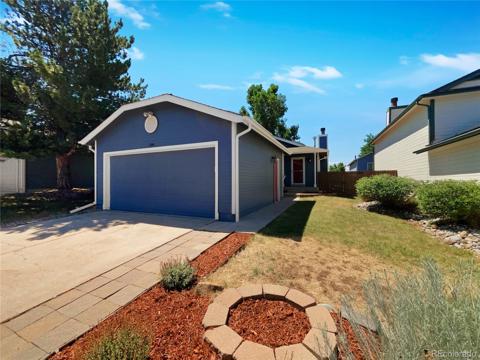1060 Riddlewood Lane
Highlands Ranch, CO 80129 — Douglas County — Highlands Ranch NeighborhoodResidential $679,000 Active Listing# 1896439
5 beds 3 baths 2619.00 sqft Lot size: 5750.00 sqft 0.13 acres 2000 build
Property Description
Beautifully Updated, Move In Ready, Highlands Ranch 2 Story home offers 5 bedrooms, 3 bathrooms, an unfinished basement, and a newer roof! This newly renovated home features a stunning new kitchen with soft-close cabinets, quartz countertops, stainless-steel appliances, and all new flooring. Interior has been freshly painted with a neutral palette and has all new carpeting upstairs. The two-story living room with hardwood flooring throughout offers tons of natural light that flows into an open concept main living area. Which also includes a main floor bedroom or office space and a family room with a gas log fireplace. The large primary suite includes a 5-piece bath and 2 walk-in closets. Upstairs also includes 3 more secondary bedrooms. Out the patio door is a spacious concrete stamped patio, perfect for entertaining or relaxing, with its newly re-landscaped backyard. This home is located with easy access to shopping, dining, and C-470, ensuring that you will have everything you need within minutes, including parks, trails, pools, and recreational facilities. Call for your private viewing today!
Listing Details
- Property Type
- Residential
- Listing#
- 1896439
- Source
- REcolorado (Denver)
- Last Updated
- 01-06-2025 09:11pm
- Status
- Active
- Off Market Date
- 11-30--0001 12:00am
Property Details
- Property Subtype
- Single Family Residence
- Sold Price
- $679,000
- Original Price
- $689,000
- Location
- Highlands Ranch, CO 80129
- SqFT
- 2619.00
- Year Built
- 2000
- Acres
- 0.13
- Bedrooms
- 5
- Bathrooms
- 3
- Levels
- Two
Map
Property Level and Sizes
- SqFt Lot
- 5750.00
- Lot Features
- Ceiling Fan(s), Five Piece Bath, Open Floorplan, Pantry, Primary Suite, Quartz Counters, Smoke Free, Vaulted Ceiling(s), Walk-In Closet(s)
- Lot Size
- 0.13
- Basement
- Unfinished
Financial Details
- Previous Year Tax
- 3956.00
- Year Tax
- 2023
- Is this property managed by an HOA?
- Yes
- Primary HOA Name
- HRCA
- Primary HOA Phone Number
- 303-791-8958
- Primary HOA Amenities
- Fitness Center, Park, Playground, Pond Seasonal, Pool, Tennis Court(s), Trail(s)
- Primary HOA Fees Included
- Road Maintenance
- Primary HOA Fees
- 168.00
- Primary HOA Fees Frequency
- Quarterly
- Secondary HOA Name
- Westridge Knolls
- Secondary HOA Phone Number
- 303-980-0700
- Secondary HOA Fees
- 70.00
- Secondary HOA Fees Frequency
- Annually
Interior Details
- Interior Features
- Ceiling Fan(s), Five Piece Bath, Open Floorplan, Pantry, Primary Suite, Quartz Counters, Smoke Free, Vaulted Ceiling(s), Walk-In Closet(s)
- Appliances
- Dishwasher, Disposal, Microwave, Refrigerator, Self Cleaning Oven
- Electric
- Central Air
- Flooring
- Carpet, Laminate, Tile, Wood
- Cooling
- Central Air
- Heating
- Forced Air, Natural Gas
- Fireplaces Features
- Family Room, Gas Log
Exterior Details
- Water
- Public
- Sewer
- Public Sewer
Garage & Parking
- Parking Features
- Dry Walled, Insulated Garage, Oversized
Exterior Construction
- Roof
- Composition
- Construction Materials
- Cement Siding, Frame
- Window Features
- Double Pane Windows, Window Coverings
- Security Features
- Carbon Monoxide Detector(s), Smoke Detector(s)
- Builder Source
- Public Records
Land Details
- PPA
- 0.00
- Road Frontage Type
- Public
- Road Surface Type
- Paved
- Sewer Fee
- 0.00
Schools
- Elementary School
- Eldorado
- Middle School
- Ranch View
- High School
- Thunderridge
Walk Score®
Listing Media
- Virtual Tour
- Click here to watch tour
Contact Agent
executed in 2.578 sec.













