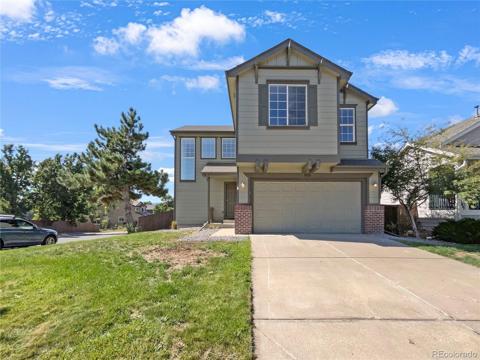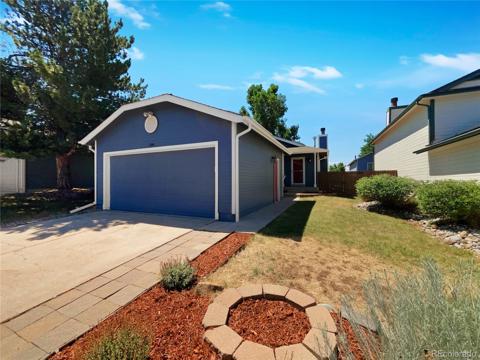115 Willowick Circle
Highlands Ranch, CO 80129 — Douglas County — Highlands Ranch NeighborhoodResidential $665,000 Active Listing# 4262815
4 beds 3 baths 2062.00 sqft Lot size: 5489.00 sqft 0.13 acres 1996 build
Property Description
This beautifully-updated home is open and filled with light. The kitchen has gorgeous white quartz countertops with stainless steel appliances and a huge walk-in pantry. You'll love relaxing in the family room with a wall of south-facing windows in front of the gas fireplace. The space opens to the dining area and kitchen, making it perfect for entertaining. The upstairs has the primary bedroom with an updated 3/4 bath, spacious shower and oversized walk-in closet. There are 2 additional bedrooms upstairs; one has beautiful hardwood floors and they share a full bath. In the basement is an additional spacious room that could be used as a bedroom, workout room, guest room, theater room, you name it! Walking outside on the deck you overlook the lush backyard that includes mature trees and 2 raised beds with irrigation for your dream garden. Included in the HOA is access to 4 (!) Recreation Centers with fitness centers, pools, pickleball courts and more! The location couldn't be more perfect--easy access to E-470, walking distance to multiple parks, sport courts, dog park, amphitheater, and Highlands Town Center with trendy restaurants and retail.
Listing Details
- Property Type
- Residential
- Listing#
- 4262815
- Source
- REcolorado (Denver)
- Last Updated
- 01-04-2025 02:51am
- Status
- Active
- Off Market Date
- 11-30--0001 12:00am
Property Details
- Property Subtype
- Single Family Residence
- Sold Price
- $665,000
- Original Price
- $665,000
- Location
- Highlands Ranch, CO 80129
- SqFT
- 2062.00
- Year Built
- 1996
- Acres
- 0.13
- Bedrooms
- 4
- Bathrooms
- 3
- Levels
- Tri-Level
Map
Property Level and Sizes
- SqFt Lot
- 5489.00
- Lot Features
- High Speed Internet, Primary Suite, Radon Mitigation System, Smoke Free
- Lot Size
- 0.13
- Basement
- Finished, Partial
Financial Details
- Previous Year Tax
- 3991.00
- Year Tax
- 2023
- Is this property managed by an HOA?
- Yes
- Primary HOA Name
- Highlands Ranch Master Association
- Primary HOA Phone Number
- 303-471-8958
- Primary HOA Amenities
- Fitness Center, Park, Playground, Pool, Spa/Hot Tub, Tennis Court(s)
- Primary HOA Fees Included
- Trash
- Primary HOA Fees
- 168.00
- Primary HOA Fees Frequency
- Quarterly
Interior Details
- Interior Features
- High Speed Internet, Primary Suite, Radon Mitigation System, Smoke Free
- Appliances
- Dishwasher, Disposal, Dryer, Microwave, Range, Refrigerator, Washer
- Electric
- Central Air
- Flooring
- Carpet, Tile, Wood
- Cooling
- Central Air
- Heating
- Forced Air, Solar
- Fireplaces Features
- Family Room, Gas
Exterior Details
- Features
- Private Yard
- Water
- Public
- Sewer
- Public Sewer
Garage & Parking
- Parking Features
- Concrete
Exterior Construction
- Roof
- Composition
- Construction Materials
- Frame, Stucco
- Exterior Features
- Private Yard
- Security Features
- Carbon Monoxide Detector(s), Radon Detector, Security System, Smoke Detector(s), Video Doorbell
- Builder Source
- Public Records
Land Details
- PPA
- 0.00
- Road Frontage Type
- Public
- Road Responsibility
- Public Maintained Road
- Road Surface Type
- Paved
- Sewer Fee
- 0.00
Schools
- Elementary School
- Eldorado
- Middle School
- Ranch View
- High School
- Thunderridge
Walk Score®
Contact Agent
executed in 2.576 sec.













