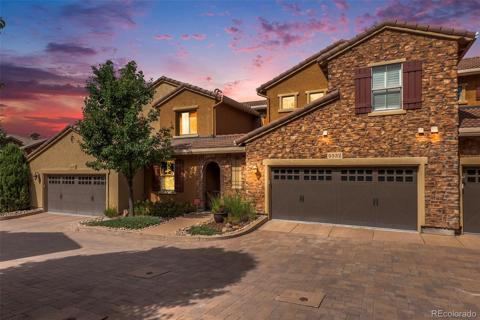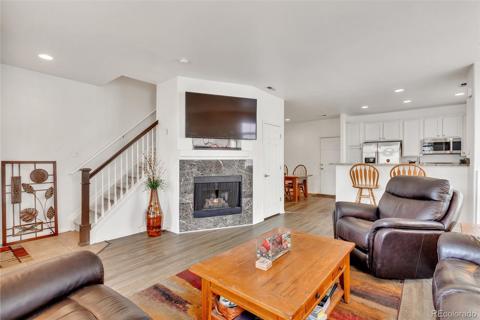16 Whitehaven Circle
Highlands Ranch, CO 80129 — Douglas County — Highlands Ranch NeighborhoodTownhome $535,000 Active Listing# 4298116
2 beds 3 baths 1731.00 sqft Lot size: 2091.00 sqft 0.05 acres 2002 build
Property Description
Welcome to this two bedroom, three bathroom end unit townhome nestled in a low-maintenance neighborhood adjacent to a beautiful green space. This home offers the perfect blend of comfort and convenience, with an open floor plan and plenty of natual light. Upstairs, you'll find two generously sized bedrooms, each with its own en-suite bathroom for added privacy. Step outside to a fully fenced backyard. This home is perfect for those seeking a low-maintenance lifestyle with the added benefit of being near parks, trails and easy access to local amenities. Information provided herein is from sources deemed reliable but not guaranteed and all information should be independently verified by buyers.
Listing Details
- Property Type
- Townhome
- Listing#
- 4298116
- Source
- REcolorado (Denver)
- Last Updated
- 12-27-2024 05:40pm
- Status
- Active
- Off Market Date
- 11-30--0001 12:00am
Property Details
- Property Subtype
- Townhouse
- Sold Price
- $535,000
- Original Price
- $535,000
- Location
- Highlands Ranch, CO 80129
- SqFT
- 1731.00
- Year Built
- 2002
- Acres
- 0.05
- Bedrooms
- 2
- Bathrooms
- 3
- Levels
- Two
Map
Property Level and Sizes
- SqFt Lot
- 2091.00
- Lot Features
- Ceiling Fan(s), Entrance Foyer, Granite Counters, Kitchen Island, Pantry
- Lot Size
- 0.05
- Common Walls
- End Unit, 2+ Common Walls
Financial Details
- Previous Year Tax
- 3066.00
- Year Tax
- 2023
- Is this property managed by an HOA?
- Yes
- Primary HOA Name
- Advance HOA
- Primary HOA Phone Number
- 303-482-2213
- Primary HOA Fees Included
- Reserves, Maintenance Grounds, Snow Removal
- Primary HOA Fees
- 306.00
- Primary HOA Fees Frequency
- Monthly
- Secondary HOA Name
- HRCA
- Secondary HOA Phone Number
- 303-471-8958
- Secondary HOA Fees
- 171.00
- Secondary HOA Fees Frequency
- Quarterly
Interior Details
- Interior Features
- Ceiling Fan(s), Entrance Foyer, Granite Counters, Kitchen Island, Pantry
- Appliances
- Dishwasher, Disposal, Dryer, Microwave, Range, Refrigerator, Washer
- Electric
- Central Air
- Flooring
- Carpet, Linoleum, Tile
- Cooling
- Central Air
- Heating
- Forced Air
- Fireplaces Features
- Family Room, Gas
- Utilities
- Electricity Connected, Natural Gas Connected
Exterior Details
- Features
- Private Yard
- Water
- Public
- Sewer
- Public Sewer
Garage & Parking
Exterior Construction
- Roof
- Composition
- Construction Materials
- Frame
- Exterior Features
- Private Yard
- Window Features
- Window Coverings
- Security Features
- Carbon Monoxide Detector(s), Video Doorbell
- Builder Source
- Public Records
Land Details
- PPA
- 0.00
- Sewer Fee
- 0.00
Schools
- Elementary School
- Saddle Ranch
- Middle School
- Ranch View
- High School
- Thunderridge
Walk Score®
Listing Media
- Virtual Tour
- Click here to watch tour
Contact Agent
executed in 2.898 sec.













