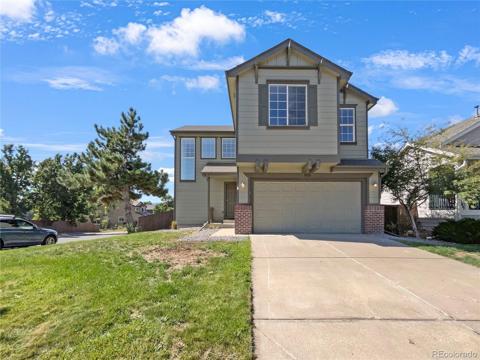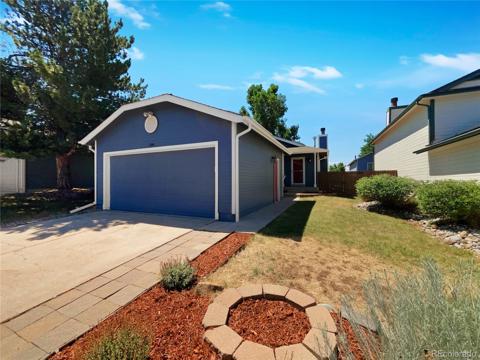9825 Sand Cherry Way
Highlands Ranch, CO 80129 — Douglas County — Westridge NeighborhoodResidential $750,000 Active Listing# 6657335
3 beds 2 baths 3058.00 sqft Lot size: 8886.00 sqft 0.20 acres 1999 build
Property Description
Welcome to 9825 Sand Cherry Way, an outstanding ranch with a three-car garage backing to a cul-de-sac in an ideal Littleton location! A covered front entrance opens to the home’s welcoming foyer as soaring ceilings showcase the home’s open floor plan. Statement beams elegantly define the flow between the formal dining area and living room, where a bay window frames a generous space for hosting. In the family room, a cozy fireplace with a oversized mantle, elegant built-ins, gleaming wood floors, vaulted ceilings, and recessed lighting create a warm and inviting atmosphere. Convenient sliding doors lead directly from the family room to the patio, perfect for indoor-outdoor living! Just steps away, the kitchen shines with stainless steel appliances, a wealth of warm wood cabinetry, gleaming granite countertops, and a porcelain backsplash adorned with intricate details. The breakfast bar bridges the space to the family room, while a charming breakfast nook illuminated by an elegant chandelier offers the ideal setting for everyday dining. Retreat to the recently updated main-floor primary suite, accented by vaulted ceilings, wooden double doors, and a relaxing en suite 5-piece bath. Featuring a soaking tub, a stand-up glass shower and incredible custom organizers in the spacious primary walk-in closet, you’re sure to feel energized by this serene haven. Two additional bedrooms share a well-appointed full bath, while a conveniently located main floor laundry room adds ease to everyday living. The home’s unfinished basement is a generous space awaiting your vision, featuring over 1,000 sq ft perfect for additional living space or hobby areas! Step outside to a private, fenced yard featuring a spacious deck, wooden pergola, bistro lights, and a flagstone grilling area—perfect for entertaining. Located near public transit, Chatfield State Park, Highlands Ranch trails, shopping, and Children’s Hospital, this home offers Colorado living at its best.
Listing Details
- Property Type
- Residential
- Listing#
- 6657335
- Source
- REcolorado (Denver)
- Last Updated
- 01-06-2025 04:18pm
- Status
- Active
- Off Market Date
- 11-30--0001 12:00am
Property Details
- Property Subtype
- Single Family Residence
- Sold Price
- $750,000
- Original Price
- $750,000
- Location
- Highlands Ranch, CO 80129
- SqFT
- 3058.00
- Year Built
- 1999
- Acres
- 0.20
- Bedrooms
- 3
- Bathrooms
- 2
- Levels
- One
Map
Property Level and Sizes
- SqFt Lot
- 8886.00
- Lot Features
- Built-in Features, Ceiling Fan(s), Eat-in Kitchen, Entrance Foyer, Five Piece Bath, High Ceilings, Open Floorplan, Primary Suite, Quartz Counters, Smoke Free, Vaulted Ceiling(s), Walk-In Closet(s)
- Lot Size
- 0.20
- Foundation Details
- Concrete Perimeter, Structural
- Basement
- Crawl Space, Interior Entry, Unfinished
- Common Walls
- No Common Walls
Financial Details
- Previous Year Tax
- 3908.00
- Year Tax
- 2023
- Is this property managed by an HOA?
- Yes
- Primary HOA Name
- HRCA
- Primary HOA Phone Number
- 303-791-2500
- Primary HOA Amenities
- Clubhouse, Fitness Center, Park, Playground, Pool, Tennis Court(s), Trail(s)
- Primary HOA Fees Included
- Road Maintenance
- Primary HOA Fees
- 168.00
- Primary HOA Fees Frequency
- Quarterly
- Secondary HOA Name
- Westridge Knolls
- Secondary HOA Phone Number
- 303-980-0700
- Secondary HOA Fees
- 70.00
- Secondary HOA Fees Frequency
- Annually
Interior Details
- Interior Features
- Built-in Features, Ceiling Fan(s), Eat-in Kitchen, Entrance Foyer, Five Piece Bath, High Ceilings, Open Floorplan, Primary Suite, Quartz Counters, Smoke Free, Vaulted Ceiling(s), Walk-In Closet(s)
- Appliances
- Convection Oven, Dishwasher, Disposal, Dryer, Humidifier, Microwave, Range, Refrigerator, Self Cleaning Oven, Washer, Water Softener
- Laundry Features
- In Unit
- Electric
- Central Air
- Flooring
- Carpet, Tile, Wood
- Cooling
- Central Air
- Heating
- Forced Air, Natural Gas
- Fireplaces Features
- Family Room, Gas
- Utilities
- Cable Available, Electricity Available, Electricity Connected, Internet Access (Wired), Natural Gas Available, Natural Gas Connected, Phone Available, Phone Connected
Exterior Details
- Features
- Private Yard, Rain Gutters
- Water
- Public
- Sewer
- Public Sewer
Garage & Parking
- Parking Features
- Concrete, Dry Walled, Exterior Access Door
Exterior Construction
- Roof
- Composition
- Construction Materials
- Brick, Wood Siding
- Exterior Features
- Private Yard, Rain Gutters
- Window Features
- Double Pane Windows, Window Coverings
- Security Features
- Carbon Monoxide Detector(s), Smoke Detector(s)
- Builder Source
- Public Records
Land Details
- PPA
- 0.00
- Road Frontage Type
- Public
- Road Responsibility
- Public Maintained Road
- Road Surface Type
- Paved
- Sewer Fee
- 0.00
Schools
- Elementary School
- Eldorado
- Middle School
- Ranch View
- High School
- Thunderridge
Walk Score®
Listing Media
- Virtual Tour
- Click here to watch tour
Contact Agent
executed in 2.714 sec.













