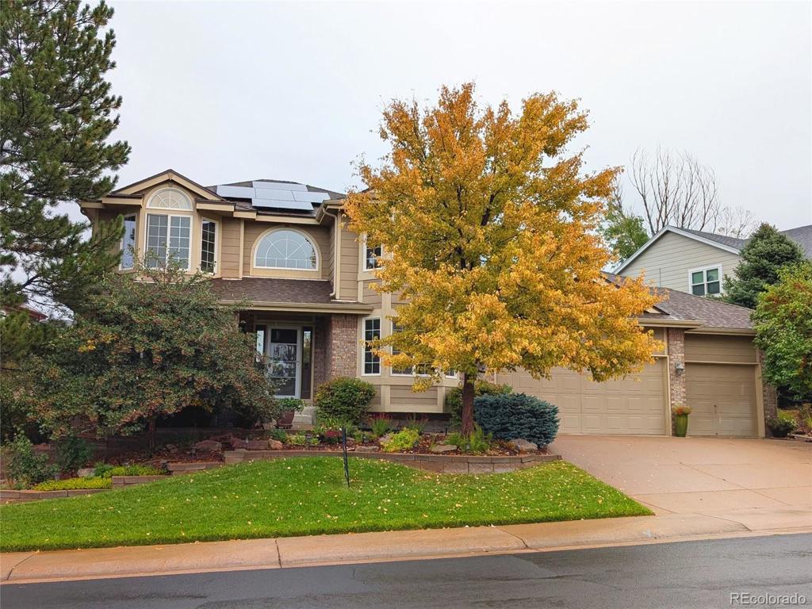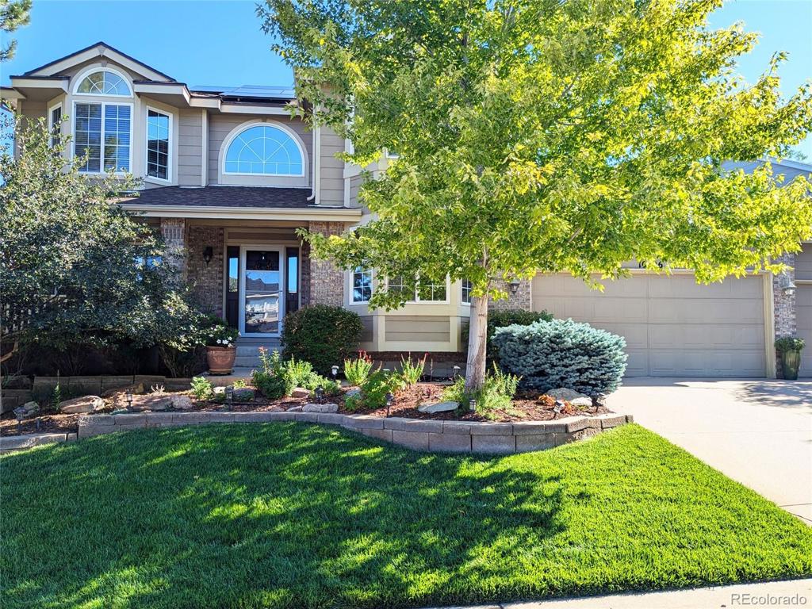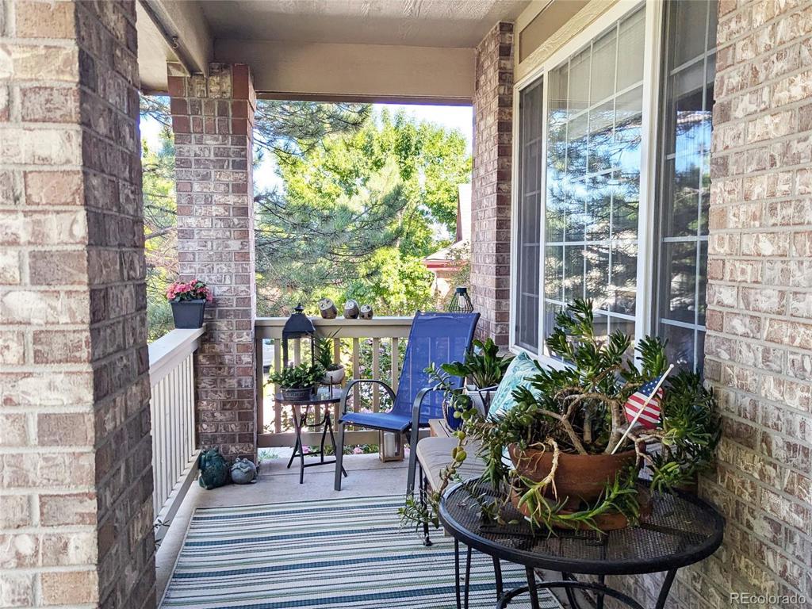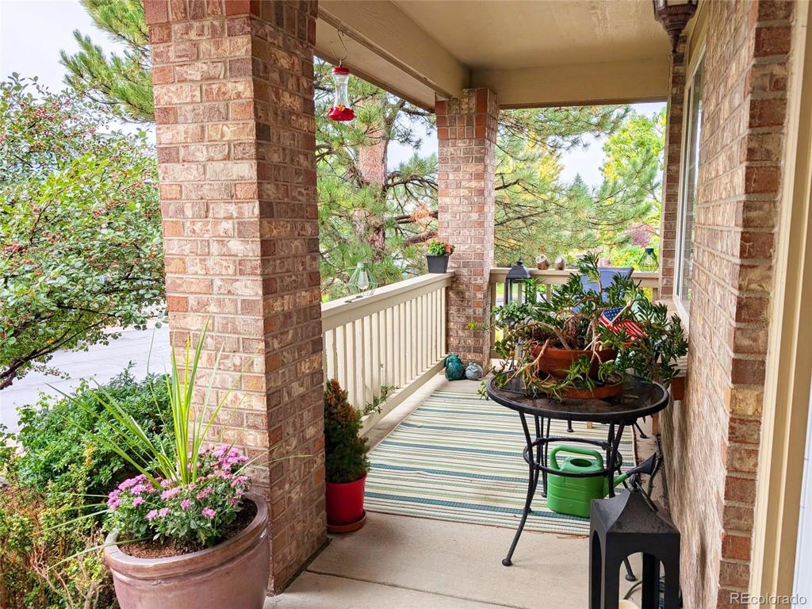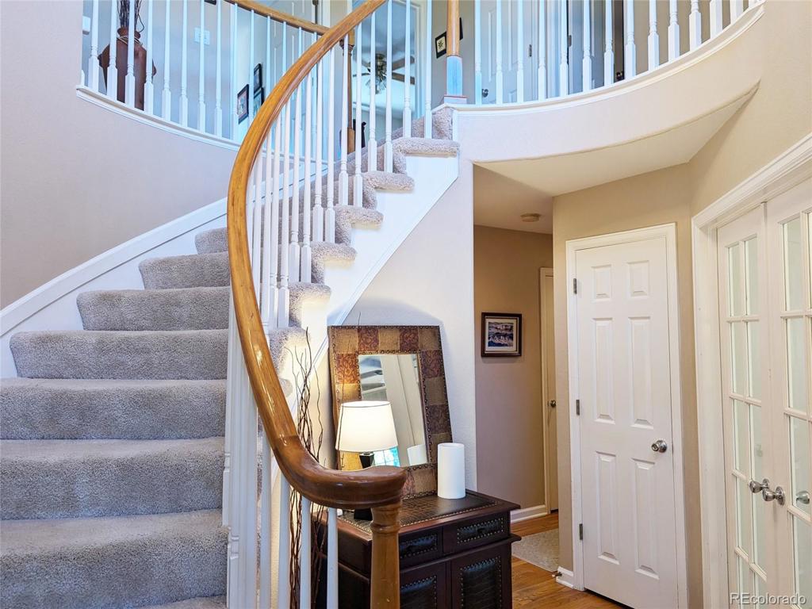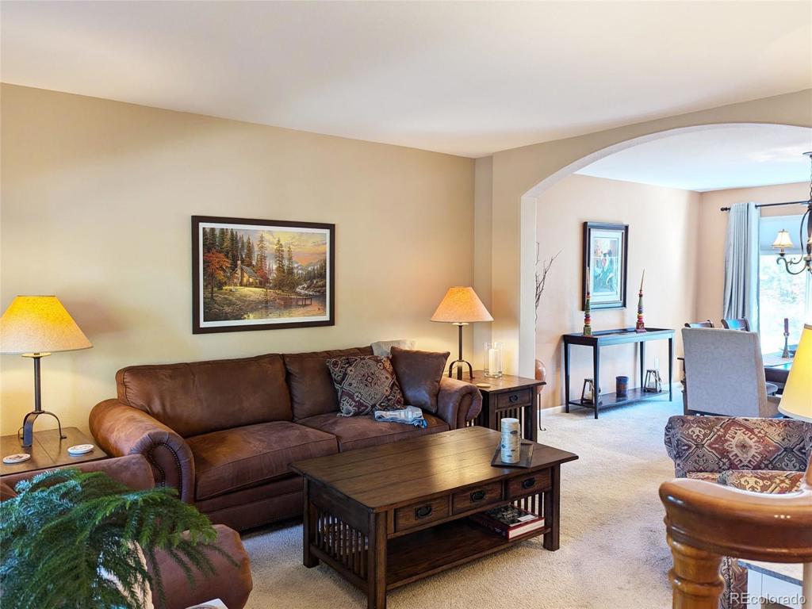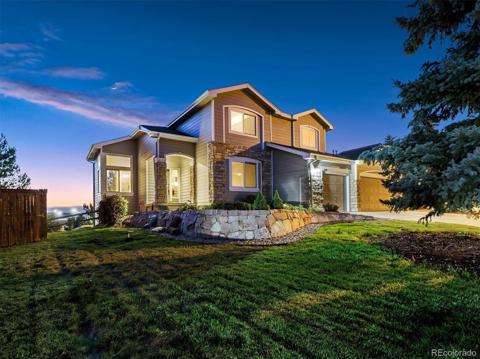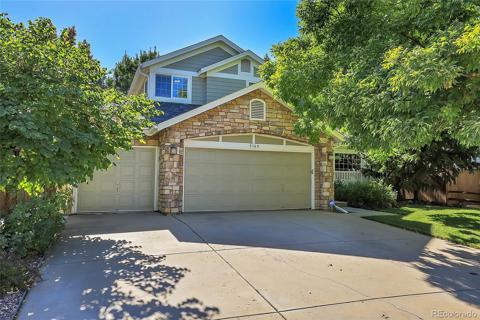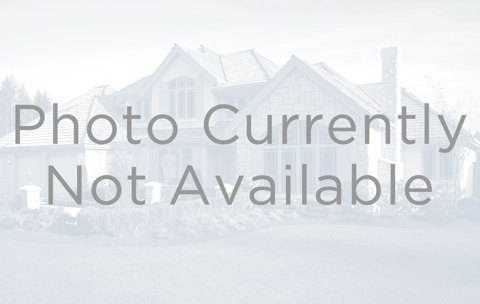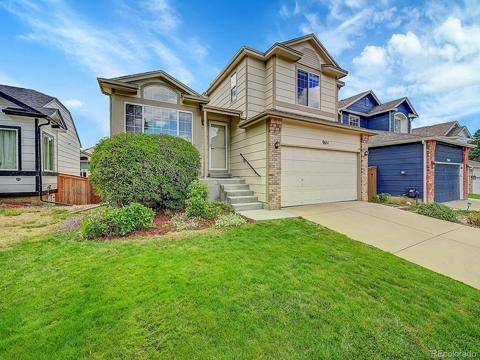10206 Knoll Circle
Highlands Ranch, CO 80130 — Douglas County — Highlands Ranch NeighborhoodResidential $789,999 Active Listing# 1868731
4 beds 3 baths 3555.00 sqft Lot size: 8930.00 sqft 0.21 acres 1998 build
Property Description
Charming Highlands Ranch Home with Modern Upgrades and Expansive Outdoor Oasis
Nestled in the heart of Highlands Ranch, this beautifully updated four bedroom home offers the perfect blend of comfort and style. Step into a bright, welcoming space featuring a main floor office, upgraded lighting, a stunning tile backsplash, and granite countertops in the kitchen and all bathrooms. The home’s thoughtful upgrades continue with brand-new toilets (2023), upgraded tile flooring in the bathrooms, and a crushed granite kitchen sink. There is under cabinet lighting, and pull out drawers in island and main lower cabinets in kitchen. New smoke detectors and carbon monoxide detectors throughout the house.
Relax or entertain on the expanded back deck, overlooking a spacious, private backyard complete with a serene flagstone patio and path—perfect for unwinding in a peaceful, mature setting. The roof, redone in 2020, offers peace of mind with energy efficient solar panels.
Ideally located just steps away from Redstone Elementary and offering access to four state-of-the-art rec centers, miles of scenic trails, and open spaces, this home truly has it all!
Listing Details
- Property Type
- Residential
- Listing#
- 1868731
- Source
- REcolorado (Denver)
- Last Updated
- 10-25-2024 01:02am
- Status
- Active
- Off Market Date
- 11-30--0001 12:00am
Property Details
- Property Subtype
- Single Family Residence
- Sold Price
- $789,999
- Original Price
- $825,000
- Location
- Highlands Ranch, CO 80130
- SqFT
- 3555.00
- Year Built
- 1998
- Acres
- 0.21
- Bedrooms
- 4
- Bathrooms
- 3
- Levels
- Two
Map
Property Level and Sizes
- SqFt Lot
- 8930.00
- Lot Features
- Ceiling Fan(s), Five Piece Bath, Granite Counters, High Ceilings, Walk-In Closet(s)
- Lot Size
- 0.21
- Basement
- Unfinished
Financial Details
- Previous Year Tax
- 3956.00
- Year Tax
- 2023
- Is this property managed by an HOA?
- Yes
- Primary HOA Name
- HRCA
- Primary HOA Phone Number
- 303-791-2500
- Primary HOA Amenities
- Clubhouse, Fitness Center, Park, Playground, Pool, Spa/Hot Tub, Tennis Court(s), Trail(s)
- Primary HOA Fees Included
- Maintenance Grounds, Recycling, Snow Removal, Trash
- Primary HOA Fees
- 165.00
- Primary HOA Fees Frequency
- Quarterly
Interior Details
- Interior Features
- Ceiling Fan(s), Five Piece Bath, Granite Counters, High Ceilings, Walk-In Closet(s)
- Appliances
- Cooktop, Dishwasher, Freezer, Microwave, Oven, Refrigerator
- Electric
- Central Air
- Flooring
- Carpet, Tile, Wood
- Cooling
- Central Air
- Heating
- Forced Air
- Fireplaces Features
- Gas
- Utilities
- Electricity Connected, Natural Gas Connected
Exterior Details
- Features
- Private Yard
- Water
- Public
- Sewer
- Public Sewer
Garage & Parking
Exterior Construction
- Roof
- Architecural Shingle
- Construction Materials
- Block, Brick, Frame, Wood Siding
- Exterior Features
- Private Yard
- Security Features
- Carbon Monoxide Detector(s), Smoke Detector(s)
- Builder Source
- Public Records
Land Details
- PPA
- 0.00
- Road Frontage Type
- Public
- Road Responsibility
- Public Maintained Road
- Road Surface Type
- Paved
- Sewer Fee
- 0.00
Schools
- Elementary School
- Redstone
- Middle School
- Rocky Heights
- High School
- Rock Canyon
Walk Score®
Contact Agent
executed in 4.070 sec.




