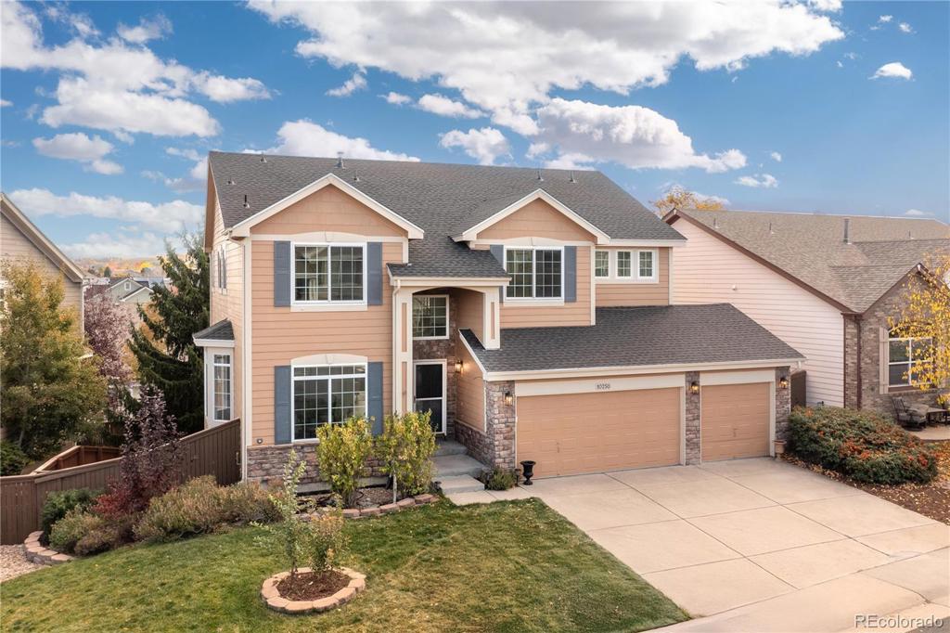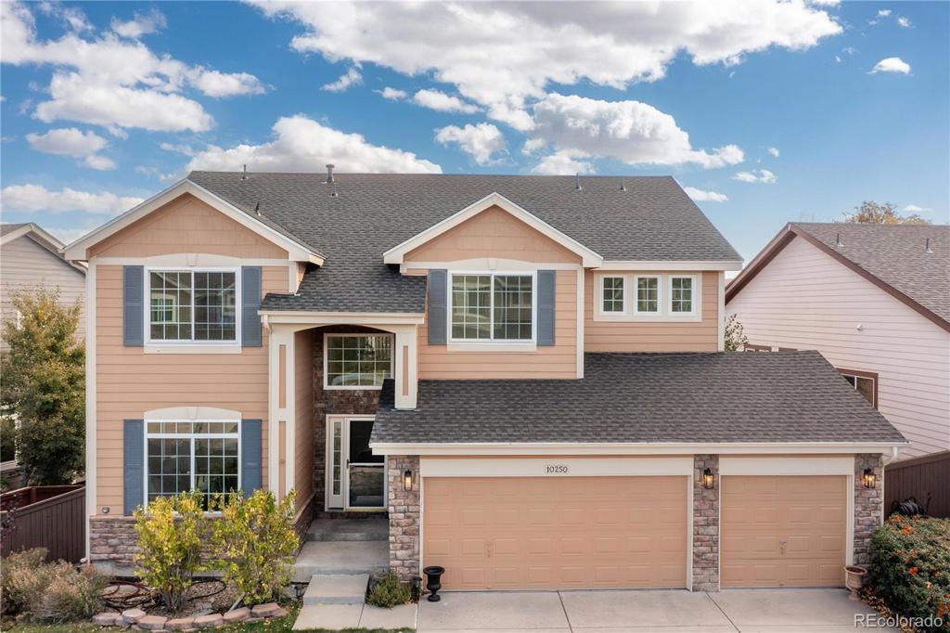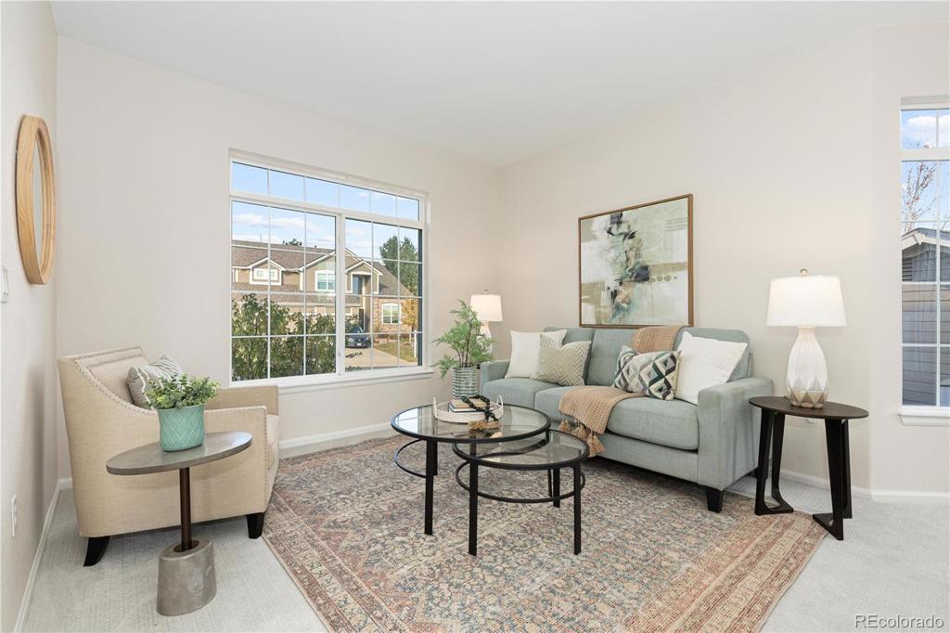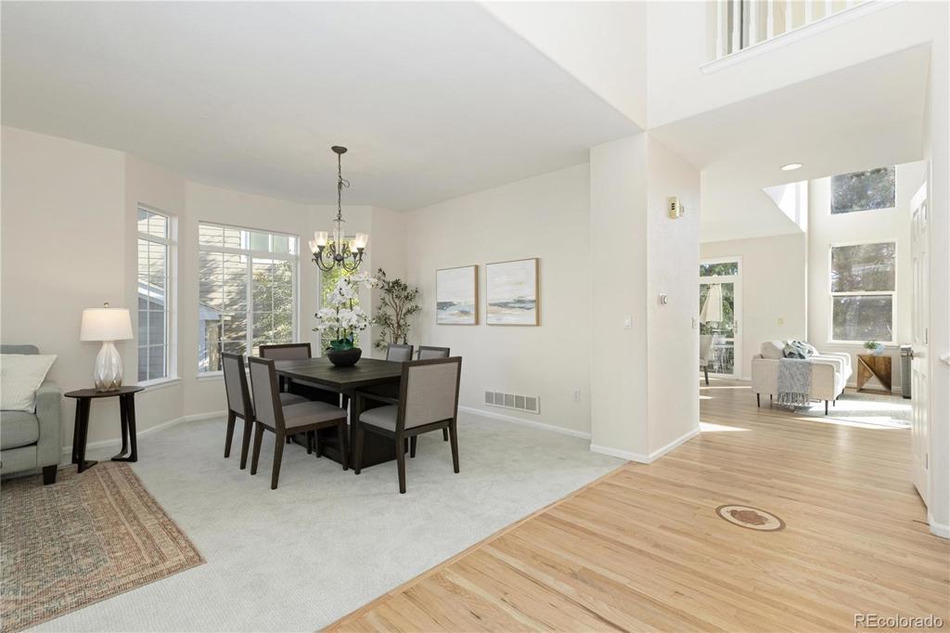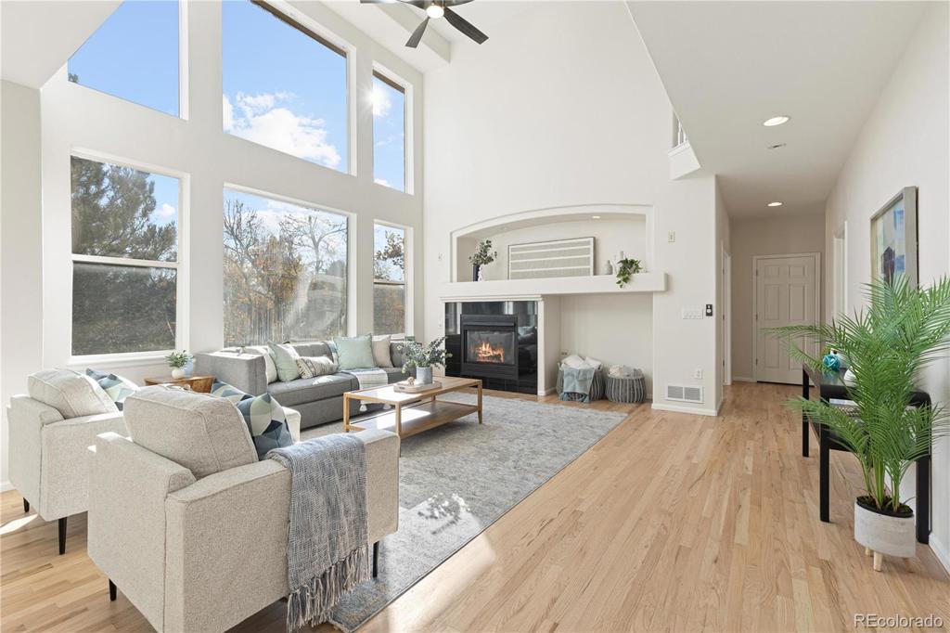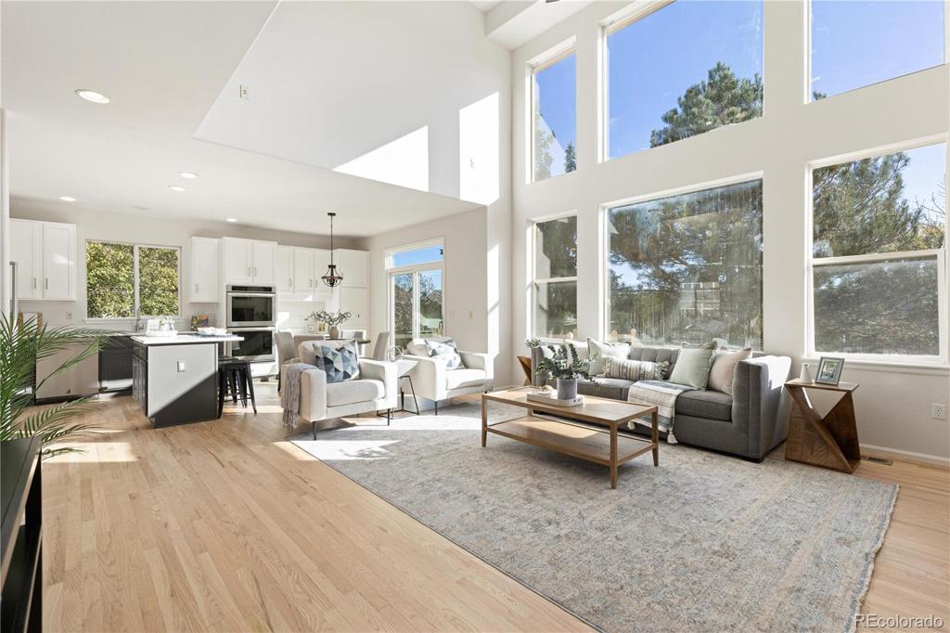10250 Dan Court
Highlands Ranch, CO 80130 — Douglas County — Highlands Ranch NeighborhoodResidential $1,027,000 Active Listing# 8423866
6 beds 4 baths 3897.00 sqft Lot size: 6490.00 sqft 0.15 acres 1999 build
Property Description
This stunning Highlands Ranch gem is nestled on a cozy cul-de-sac in coveted Eastridge Pointe. This home features a walkout basement, with a rare and stunning True ‘in-law’ suite. Perfectly suited for multi-generational living, nanny quarters, teen retreat, or a private space for visitors. Inside, the bright and spacious open floor plan offers both formal and informal living spaces, with ample room for everyone. New interior paint throughout creates a crisp, clean and inviting atmosphere. Newer ext. paint, and New Roof in '24! Just minutes to acclaimed Redstone Elementary, Rocky Heights Middle, and Rock Canyon High schools. Not to mentioned 4 incredible rec. centers, endless trails, and open spaces. Gleaming newly refinished hardwoods run throughout the main level, leading into the kitchen and family room with soaring ceilings, tons of natural light, and a cozy fireplace. The chef-worthy eat-in kitchen boasts sleek new quartz countertops, stainless steel appliances, new gas cooktop, convection double oven, and center island with electricity. A sliding door opens to the upper Trex deck, with a unique tree house feel in your addt’l outdoor living space. A main-level home office with French doors provides a quiet workspace. Upstairs, you’ll find four generously sized bedrooms, including a spacious primary retreat w/ vaulted ceilings, five-piece en-suite bath, large walk-in closet with island, and a catwalk overlooking the living and family rooms. The fully finished basement adds even more living space, with a full kitchen, living room, two additional bedrooms, a spacious 3/4 bath, storage, plus sliding glass door opening to back patio and private landscaped backyard. Quick access to Wildcat Ridge, Highland Heritage Park (great for HR 4th of July fireworks!), and just minutes from Highlands Ranch’s stunning Rec. Centers (included for the whole family in the Low HOA dues), this move-in-ready home is a true gem waiting for you to call your own! Act fast, this is THE ONE.
Listing Details
- Property Type
- Residential
- Listing#
- 8423866
- Source
- REcolorado (Denver)
- Last Updated
- 01-02-2025 01:08am
- Status
- Active
- Off Market Date
- 11-30--0001 12:00am
Property Details
- Property Subtype
- Single Family Residence
- Sold Price
- $1,027,000
- Original Price
- $1,027,000
- Location
- Highlands Ranch, CO 80130
- SqFT
- 3897.00
- Year Built
- 1999
- Acres
- 0.15
- Bedrooms
- 6
- Bathrooms
- 4
- Levels
- Two
Map
Property Level and Sizes
- SqFt Lot
- 6490.00
- Lot Features
- Breakfast Nook, Ceiling Fan(s), Eat-in Kitchen, Entrance Foyer, Five Piece Bath, High Ceilings, High Speed Internet, In-Law Floor Plan, Kitchen Island, Open Floorplan, Pantry, Primary Suite, Quartz Counters, Smart Ceiling Fan, Smart Thermostat, Smoke Free, Tile Counters, Vaulted Ceiling(s), Walk-In Closet(s)
- Lot Size
- 0.15
- Foundation Details
- Slab
- Basement
- Finished, Full, Sump Pump, Walk-Out Access
- Common Walls
- No Common Walls
Financial Details
- Previous Year Tax
- 4947.00
- Year Tax
- 2023
- Is this property managed by an HOA?
- Yes
- Primary HOA Name
- Highlands Ranch Home Owners Assoc
- Primary HOA Phone Number
- 303-471-8958
- Primary HOA Amenities
- Clubhouse, Fitness Center, Park, Pool
- Primary HOA Fees Included
- Road Maintenance, Snow Removal
- Primary HOA Fees
- 168.00
- Primary HOA Fees Frequency
- Quarterly
Interior Details
- Interior Features
- Breakfast Nook, Ceiling Fan(s), Eat-in Kitchen, Entrance Foyer, Five Piece Bath, High Ceilings, High Speed Internet, In-Law Floor Plan, Kitchen Island, Open Floorplan, Pantry, Primary Suite, Quartz Counters, Smart Ceiling Fan, Smart Thermostat, Smoke Free, Tile Counters, Vaulted Ceiling(s), Walk-In Closet(s)
- Appliances
- Cooktop, Dishwasher, Disposal, Double Oven, Dryer, Gas Water Heater, Microwave, Self Cleaning Oven, Sump Pump, Washer
- Electric
- Air Conditioning-Room, Central Air
- Flooring
- Carpet, Laminate
- Cooling
- Air Conditioning-Room, Central Air
- Heating
- Natural Gas
- Fireplaces Features
- Family Room, Gas, Gas Log
- Utilities
- Cable Available, Electricity Connected, Internet Access (Wired), Natural Gas Connected, Phone Available
Exterior Details
- Features
- Private Yard, Rain Gutters
- Lot View
- Mountain(s)
- Water
- Public
- Sewer
- Public Sewer
Garage & Parking
- Parking Features
- Concrete, Lighted
Exterior Construction
- Roof
- Composition
- Construction Materials
- Wood Siding
- Exterior Features
- Private Yard, Rain Gutters
- Window Features
- Bay Window(s), Double Pane Windows
- Security Features
- Carbon Monoxide Detector(s)
- Builder Source
- Public Records
Land Details
- PPA
- 0.00
- Road Surface Type
- Paved
- Sewer Fee
- 0.00
Schools
- Elementary School
- Redstone
- Middle School
- Rocky Heights
- High School
- Rock Canyon
Walk Score®
Listing Media
- Virtual Tour
- Click here to watch tour
Contact Agent
executed in 2.560 sec.




