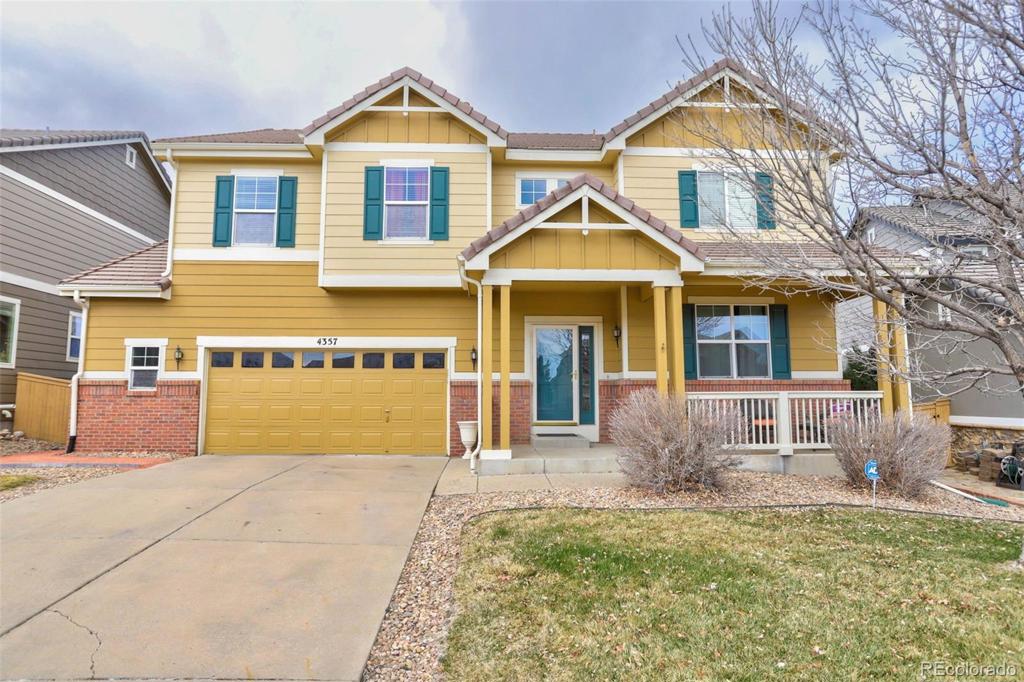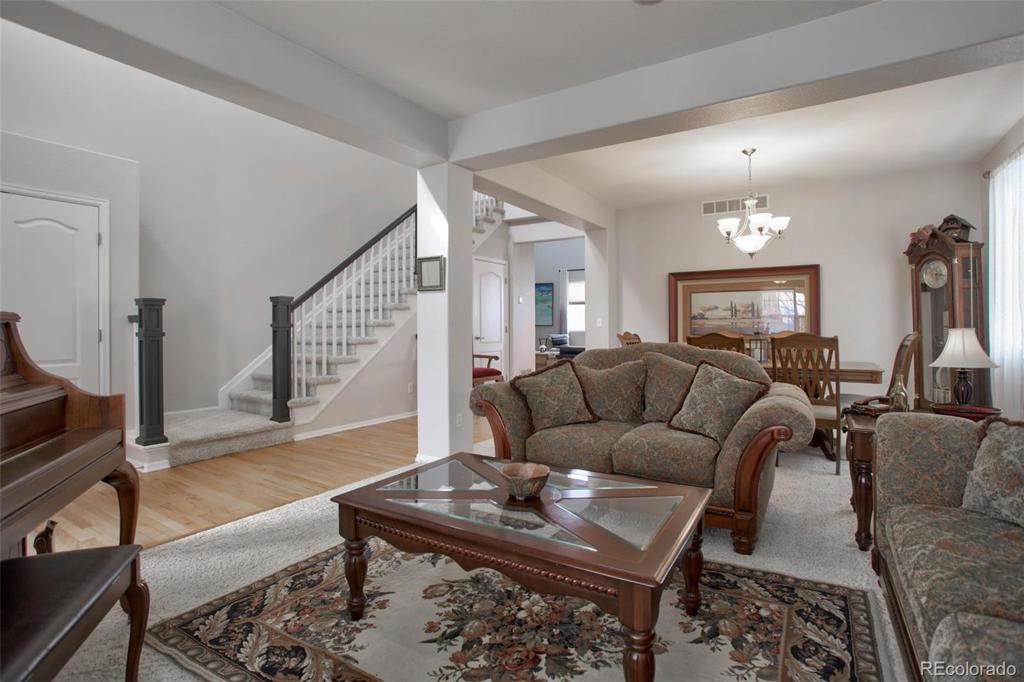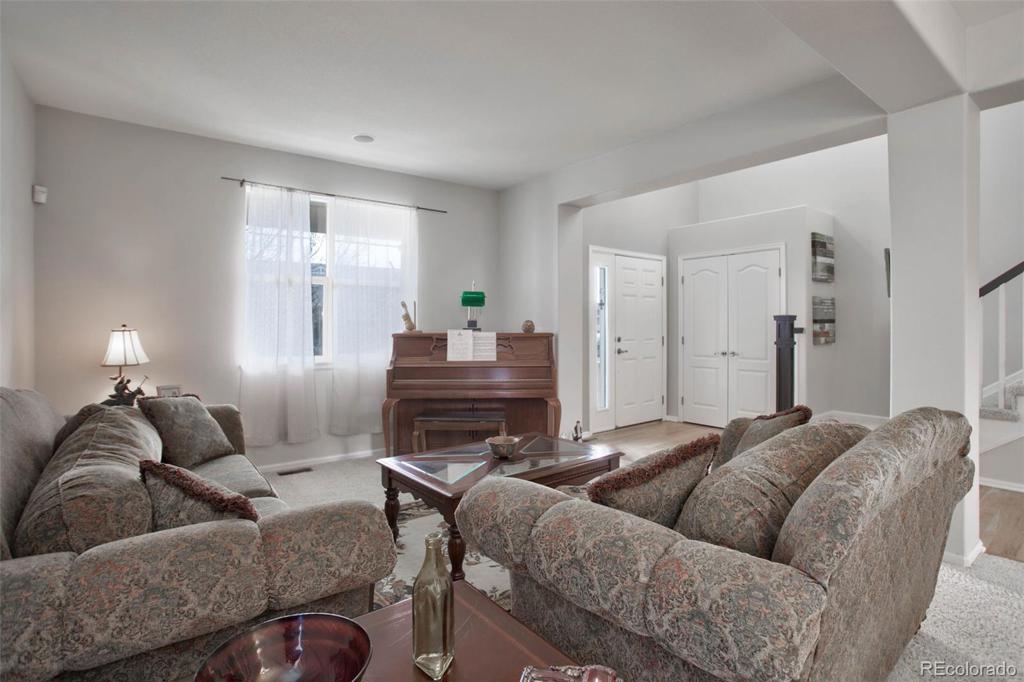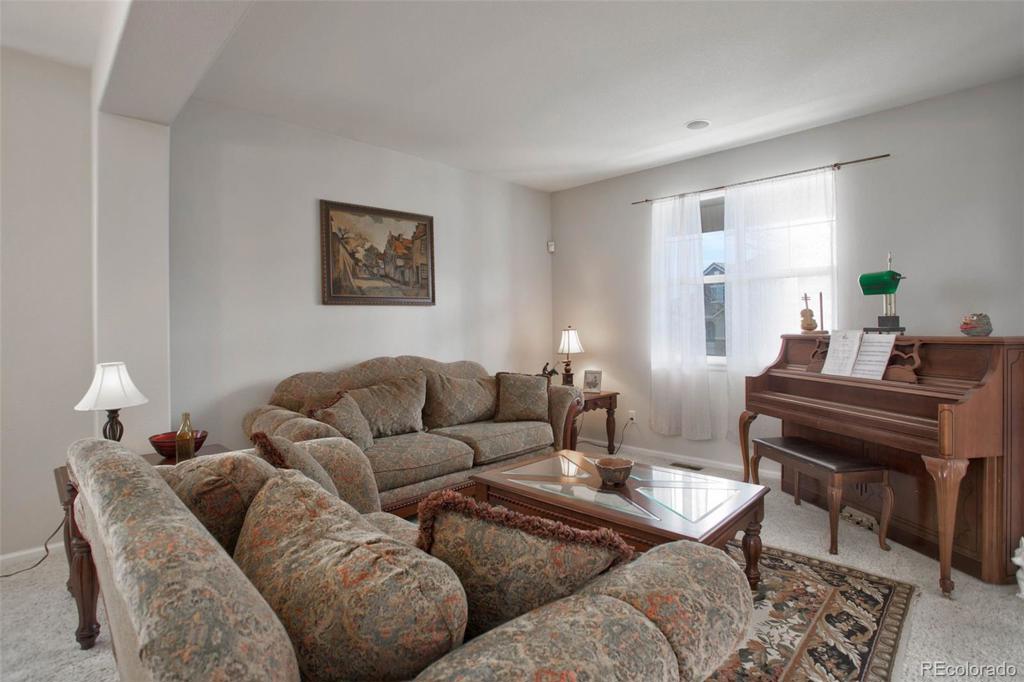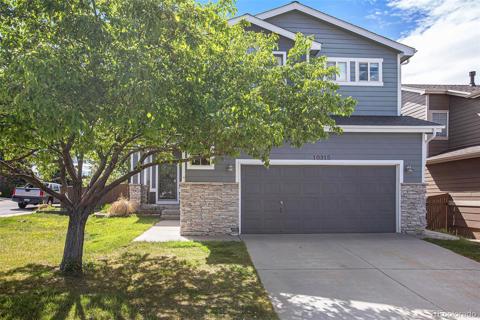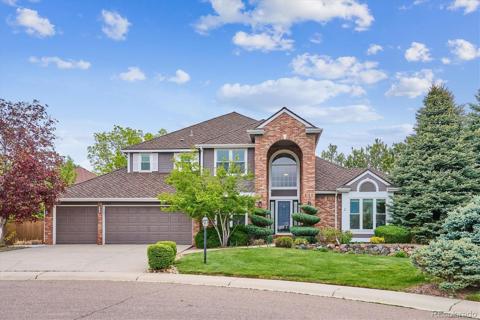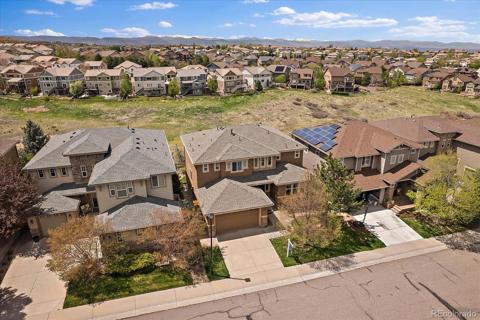4357 Ivycrest Point
Highlands Ranch, CO 80130 — Douglas County — Highlands Ranch NeighborhoodResidential $889,900 Expired Listing# 7404483
4 beds 3 baths 4399.00 sqft Lot size: 6229.00 sqft 0.14 acres 2006 build
Updated: 05-02-2024 02:38pm
Property Description
Introducing the Richmond Galileo model home, nestled in the Hearth of Highlands Ranch, this residence is designed for both comfortable living and entertaining. Situated on a quiet cul-de-sac, this home boasts a beautiful kitchen featuring white cabinets, a center island with a breakfast bar, ample counter space, and double ovens. The adjacent dining area offers convenience, while the deck off the kitchen is perfect for outdoor meals and relaxation. This property includes a walkout basement and an oversized two-car garage with a built-in central vacuum system for added ease. Inside, the freshly painted interior showcases hardwood floors in the entry and family room, elevating the home's charm. The main level offers formal living and dining spaces, along with a spacious family room featuring soaring ceilings, surround sound, and a gas fireplace with a newly painted mantel. Heading upstairs, discover four bedrooms, including a large master suite with a private coffee bar and a luxurious five-piece master bath with a walk-in closet. There are also two full bathrooms and a laundry room with newer cabinets for added functionality. Outside, enjoy the extended patio with a hot tub outlet, perfect for entertaining guests on Colorado evenings. Additional highlights include a newer 75-gallon hot water heater, new exterior shutters, and a freshly painted garage door, enhancing the home's overall appeal and value. This meticulously maintained home offers an excellent opportunity for those seeking comfort, convenience, and style in the sought-after Highlands Ranch community. Plus, it's conveniently located near excellent schools.
Listing Details
- Property Type
- Residential
- Listing#
- 7404483
- Source
- REcolorado (Denver)
- Last Updated
- 05-02-2024 02:38pm
- Status
- Expired
- Off Market Date
- 05-02-2024 12:00am
Property Details
- Property Subtype
- Single Family Residence
- Sold Price
- $889,900
- Original Price
- $965,000
- Location
- Highlands Ranch, CO 80130
- SqFT
- 4399.00
- Year Built
- 2006
- Acres
- 0.14
- Bedrooms
- 4
- Bathrooms
- 3
- Levels
- Two
Map
Property Level and Sizes
- SqFt Lot
- 6229.00
- Lot Features
- Ceiling Fan(s), Central Vacuum, Corian Counters, Eat-in Kitchen, Five Piece Bath, High Ceilings, Kitchen Island, Open Floorplan, Utility Sink, Walk-In Closet(s)
- Lot Size
- 0.14
- Foundation Details
- Slab, Structural
- Basement
- Sump Pump, Unfinished, Walk-Out Access
Financial Details
- Previous Year Tax
- 3894.00
- Year Tax
- 2022
- Is this property managed by an HOA?
- Yes
- Primary HOA Name
- HRCA
- Primary HOA Phone Number
- 303-791-2500
- Primary HOA Amenities
- Clubhouse, Fitness Center, Playground, Pool, Tennis Court(s), Trail(s)
- Primary HOA Fees Included
- Recycling, Trash
- Primary HOA Fees
- 168.00
- Primary HOA Fees Frequency
- Monthly
- Secondary HOA Name
- The Hearth
- Secondary HOA Phone Number
- 303-418-4768
- Secondary HOA Fees
- 240.00
- Secondary HOA Fees Frequency
- Semi-Annually
Interior Details
- Interior Features
- Ceiling Fan(s), Central Vacuum, Corian Counters, Eat-in Kitchen, Five Piece Bath, High Ceilings, Kitchen Island, Open Floorplan, Utility Sink, Walk-In Closet(s)
- Appliances
- Cooktop, Dishwasher, Disposal, Double Oven, Microwave, Refrigerator
- Electric
- Central Air
- Flooring
- Carpet, Tile, Wood
- Cooling
- Central Air
- Heating
- Forced Air
- Fireplaces Features
- Family Room
Exterior Details
- Features
- Fire Pit
- Lot View
- Mountain(s)
- Sewer
- Public Sewer
Garage & Parking
Exterior Construction
- Roof
- Concrete
- Construction Materials
- Brick, Frame
- Exterior Features
- Fire Pit
- Security Features
- Smoke Detector(s)
- Builder Name
- Shea Homes
- Builder Source
- Public Records
Land Details
- PPA
- 0.00
Schools
- Elementary School
- Wildcat Mountain
- Middle School
- Rocky Heights
- High School
- Rock Canyon
Walk Score®
Contact Agent
executed in 1.898 sec.





