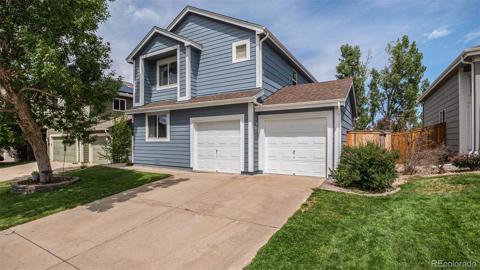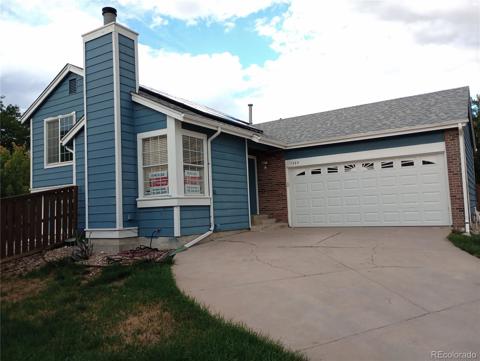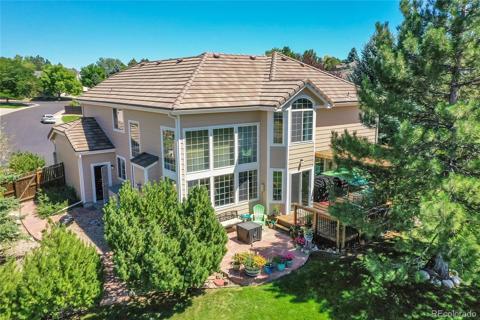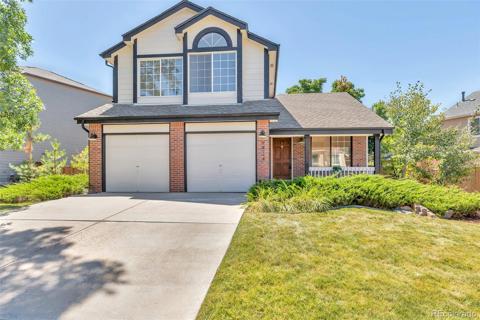4953 Collingswood Drive
Highlands Ranch, CO 80130 — Douglas County — Highlands Ranch Southridge NeighborhoodResidential $595,000 Active Listing# 9749484
3 beds 3 baths 1890.00 sqft Lot size: 5489.00 sqft 0.13 acres 2000 build
Property Description
This beautiful home boasts vaulted ceilings and tons of natural light. The eat in kitchen has lots of cabinetry and countertop space as well as a great pantry! The laundry room is conveniently located off the kitchen and garage for easy access! Upstairs is a large primary bedroom with an ensuite that has plentiful natural light and a large soaking tub as well as an additional space for a nice quiet retreat or office! Last but definitely not least is the backyard that has a gorgeous view of the open space where you can enjoy countless mornings and evenings relaxing and enjoying the view! You do not want to miss this gorgeous home! Close to rec centers, trails and parks make it easy to enjoy the outdoors and all that Highlands Ranch has to offer!
Listing Details
- Property Type
- Residential
- Listing#
- 9749484
- Source
- REcolorado (Denver)
- Last Updated
- 10-25-2024 11:40pm
- Status
- Active
- Off Market Date
- 11-30--0001 12:00am
Property Details
- Property Subtype
- Single Family Residence
- Sold Price
- $595,000
- Original Price
- $595,000
- Location
- Highlands Ranch, CO 80130
- SqFT
- 1890.00
- Year Built
- 2000
- Acres
- 0.13
- Bedrooms
- 3
- Bathrooms
- 3
- Levels
- Two
Map
Property Level and Sizes
- SqFt Lot
- 5489.00
- Lot Features
- High Ceilings, Pantry, Smoke Free, Vaulted Ceiling(s), Walk-In Closet(s)
- Lot Size
- 0.13
Financial Details
- Previous Year Tax
- 3743.00
- Year Tax
- 2023
- Is this property managed by an HOA?
- Yes
- Primary HOA Name
- Highlands Ranch
- Primary HOA Phone Number
- 3037912500
- Primary HOA Fees
- 168.00
- Primary HOA Fees Frequency
- Quarterly
Interior Details
- Interior Features
- High Ceilings, Pantry, Smoke Free, Vaulted Ceiling(s), Walk-In Closet(s)
- Electric
- Central Air
- Flooring
- Carpet, Tile, Vinyl
- Cooling
- Central Air
- Heating
- Forced Air
- Utilities
- Cable Available, Electricity Connected, Natural Gas Connected
Exterior Details
- Lot View
- Meadow
- Water
- Public
- Sewer
- Public Sewer
Garage & Parking
- Parking Features
- Concrete
Exterior Construction
- Roof
- Concrete
- Construction Materials
- Wood Siding
- Builder Source
- Public Records
Land Details
- PPA
- 0.00
- Sewer Fee
- 0.00
Schools
- Elementary School
- Arrowwood
- Middle School
- Cresthill
- High School
- Highlands Ranch
Walk Score®
Contact Agent
executed in 3.092 sec.













