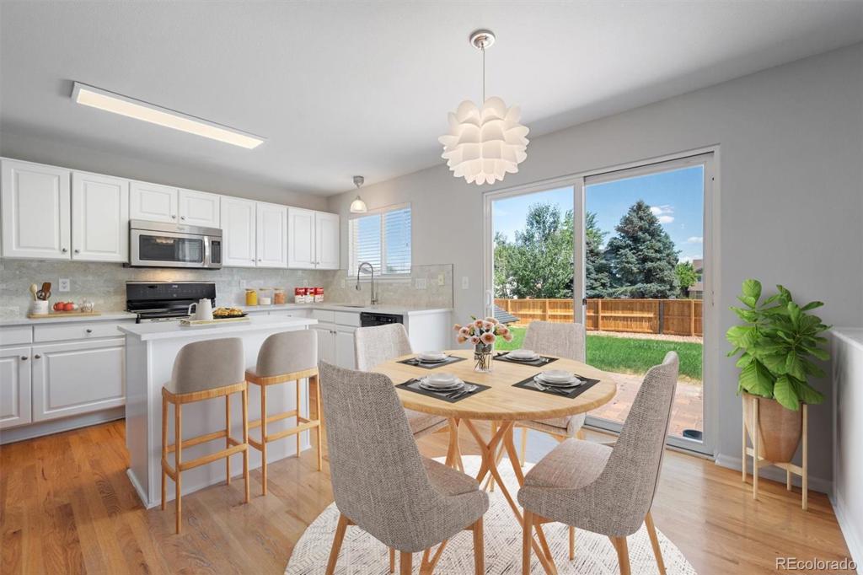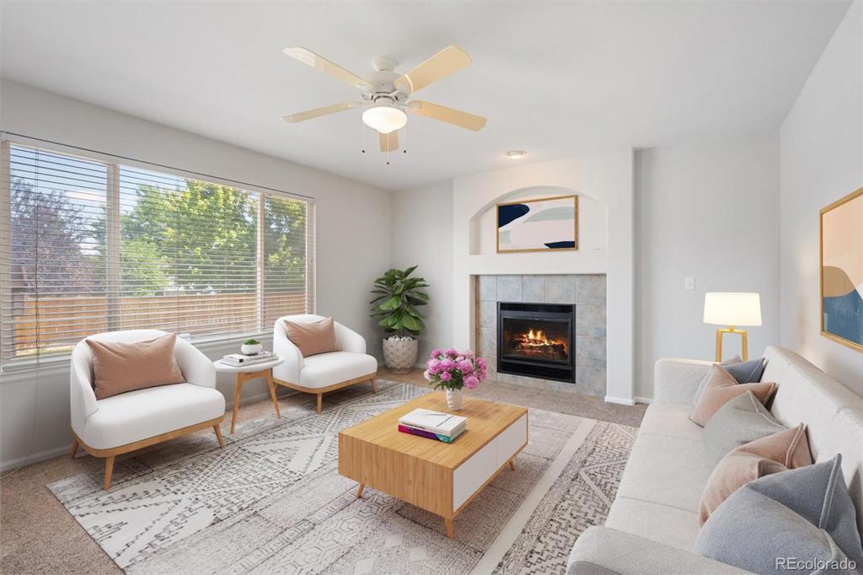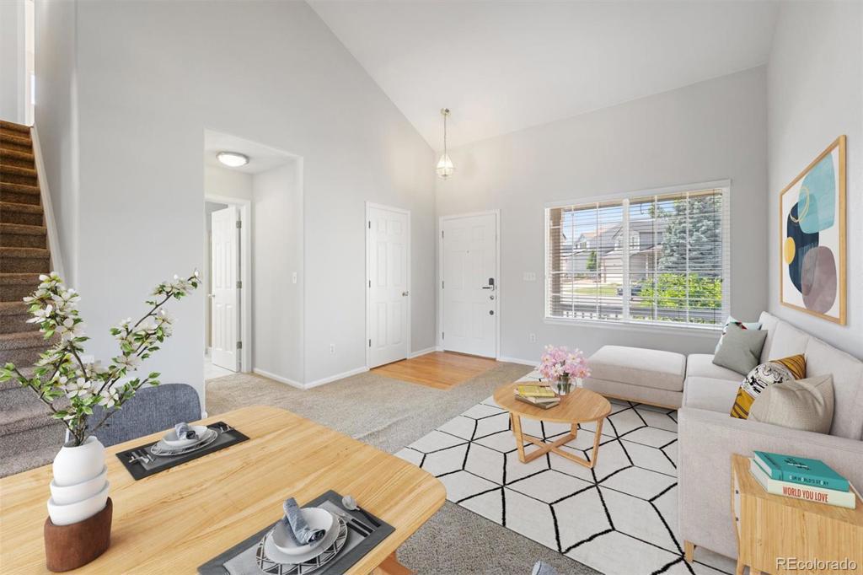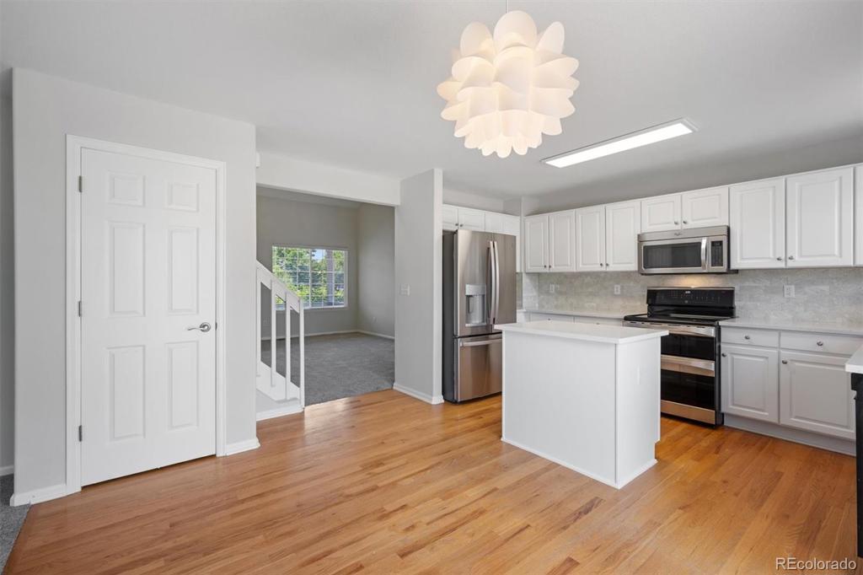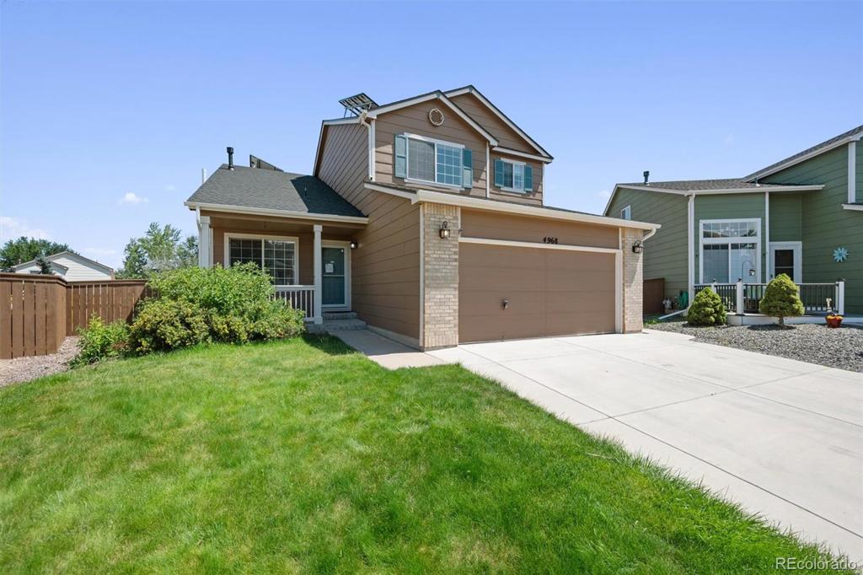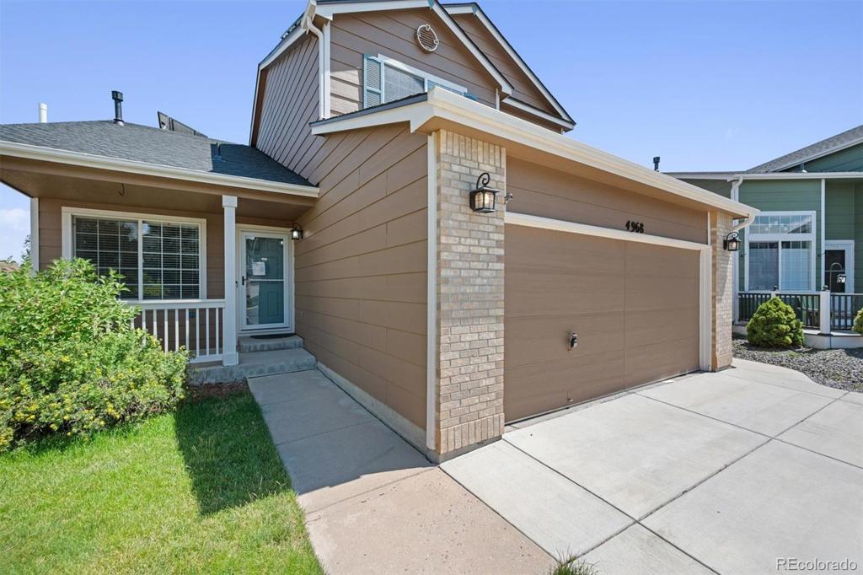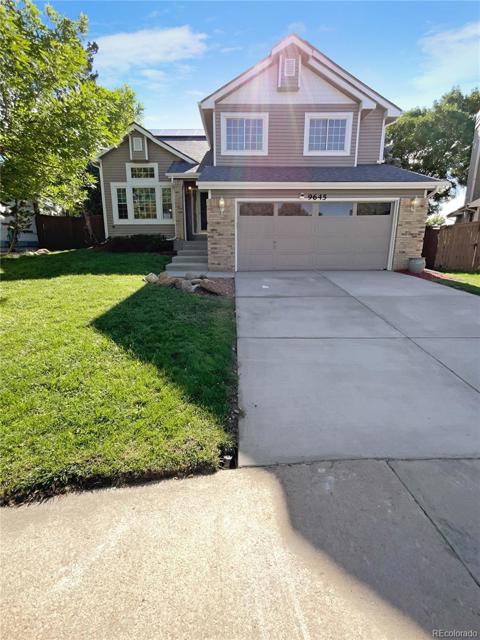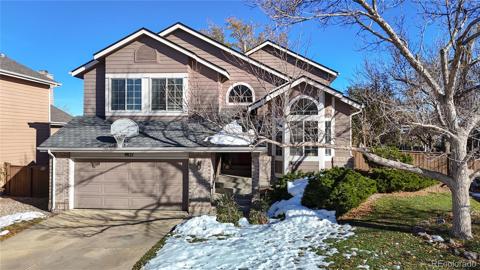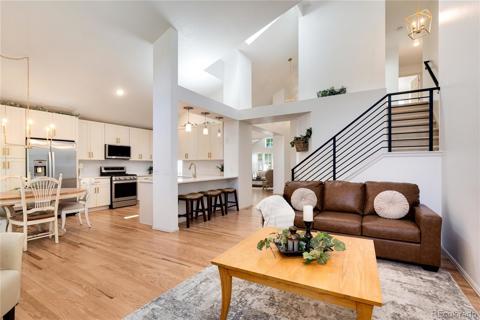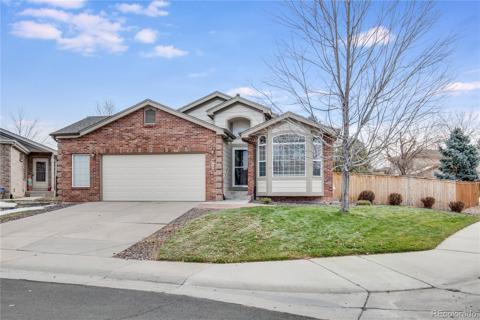4968 Kingston Avenue
Highlands Ranch, CO 80130 — Douglas County — Highlands Ranch NeighborhoodResidential $670,000 Active Listing# 8150276
5 beds 3 baths 2640.00 sqft Lot size: 7811.00 sqft 0.18 acres 1998 build
Property Description
This home is a solar-powered masterpiece, perfect for anyone passionate about sustainable living. With a solar system that exceeds what you can even purchase today, this property offers unparalleled energy efficiency. Solar, Gas and electric bills average $150 per month total, making it as cost-effective as it is environmentally friendly. Bonus: no restrictions on Central Air from Xcel!
The home features modern updates throughout, including quartz countertops and stainless steel appliances. Fresh paint adds to the move-in-ready feel. With 5 bedrooms (one conveniently located on the main floor) and 3 bathrooms, this home provides plenty of space for family and guests. The unfinished basement offers potential for customization, while the large, flat backyard is perfect for outdoor activities or entertaining. Located close to parks, shopping, and other amenities, this property provides both convenience and comfort. Don’t miss the opportunity to own a home that combines cutting-edge solar power with stylish, modern living.
Listing Details
- Property Type
- Residential
- Listing#
- 8150276
- Source
- REcolorado (Denver)
- Last Updated
- 11-27-2024 05:35pm
- Status
- Active
- Off Market Date
- 11-30--0001 12:00am
Property Details
- Property Subtype
- Single Family Residence
- Sold Price
- $670,000
- Original Price
- $700,000
- Location
- Highlands Ranch, CO 80130
- SqFT
- 2640.00
- Year Built
- 1998
- Acres
- 0.18
- Bedrooms
- 5
- Bathrooms
- 3
- Levels
- Two
Map
Property Level and Sizes
- SqFt Lot
- 7811.00
- Lot Features
- Eat-in Kitchen, High Ceilings, High Speed Internet, Kitchen Island, Primary Suite, Quartz Counters, Smart Thermostat, Vaulted Ceiling(s), Walk-In Closet(s)
- Lot Size
- 0.18
- Foundation Details
- Slab
- Basement
- Partial, Unfinished
Financial Details
- Previous Year Tax
- 4000.00
- Year Tax
- 2023
- Is this property managed by an HOA?
- Yes
- Primary HOA Name
- Highlands Ranch
- Primary HOA Phone Number
- (303) 791-8958
- Primary HOA Fees
- 168.00
- Primary HOA Fees Frequency
- Quarterly
Interior Details
- Interior Features
- Eat-in Kitchen, High Ceilings, High Speed Internet, Kitchen Island, Primary Suite, Quartz Counters, Smart Thermostat, Vaulted Ceiling(s), Walk-In Closet(s)
- Appliances
- Dishwasher, Disposal, Microwave, Refrigerator, Self Cleaning Oven
- Electric
- Central Air
- Flooring
- Carpet, Tile, Wood
- Cooling
- Central Air
- Heating
- Active Solar, Forced Air
- Fireplaces Features
- Family Room
- Utilities
- Cable Available, Electricity Available, Electricity Connected, Natural Gas Connected
Exterior Details
- Water
- Public
- Sewer
- Public Sewer
Garage & Parking
Exterior Construction
- Roof
- Composition
- Construction Materials
- Frame
- Window Features
- Double Pane Windows, Egress Windows, Window Coverings
- Security Features
- Smart Locks, Video Doorbell
- Builder Source
- Public Records
Land Details
- PPA
- 0.00
- Sewer Fee
- 0.00
Schools
- Elementary School
- Arrowwood
- Middle School
- Cresthill
- High School
- Highlands Ranch
Walk Score®
Contact Agent
executed in 3.651 sec.




