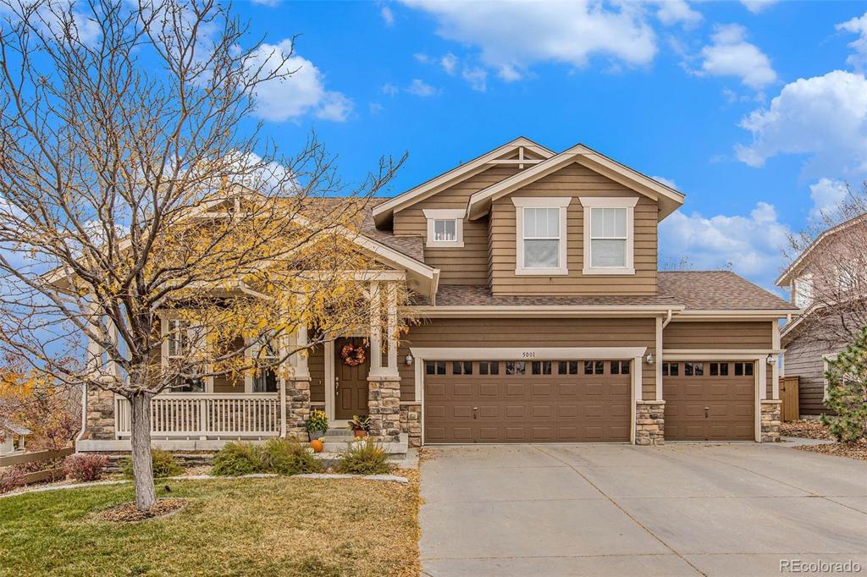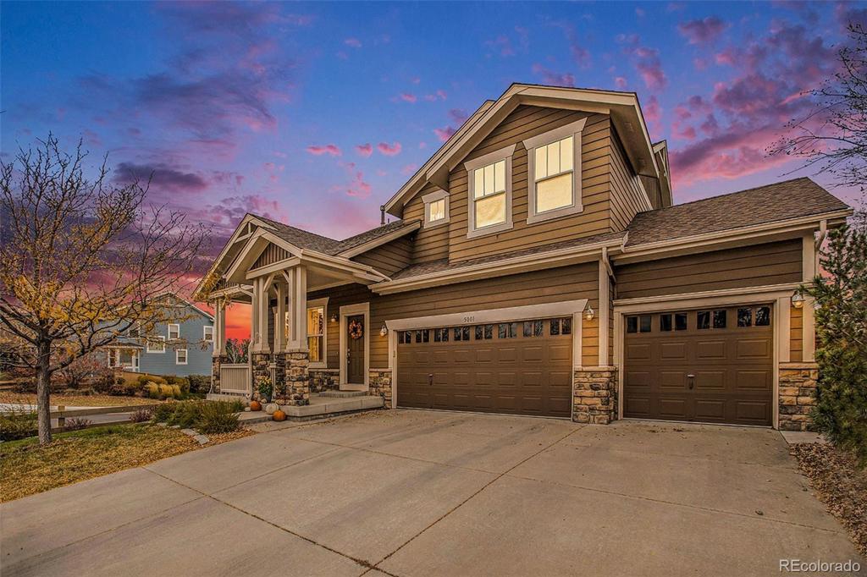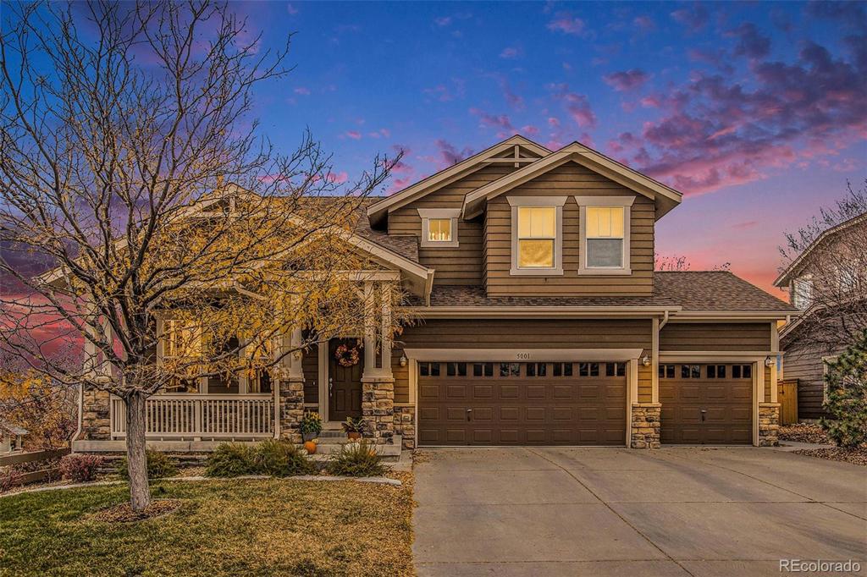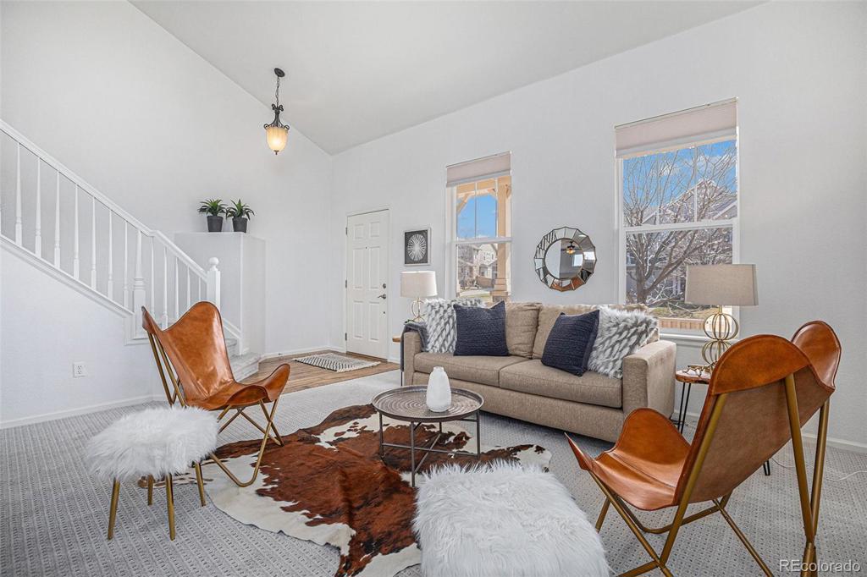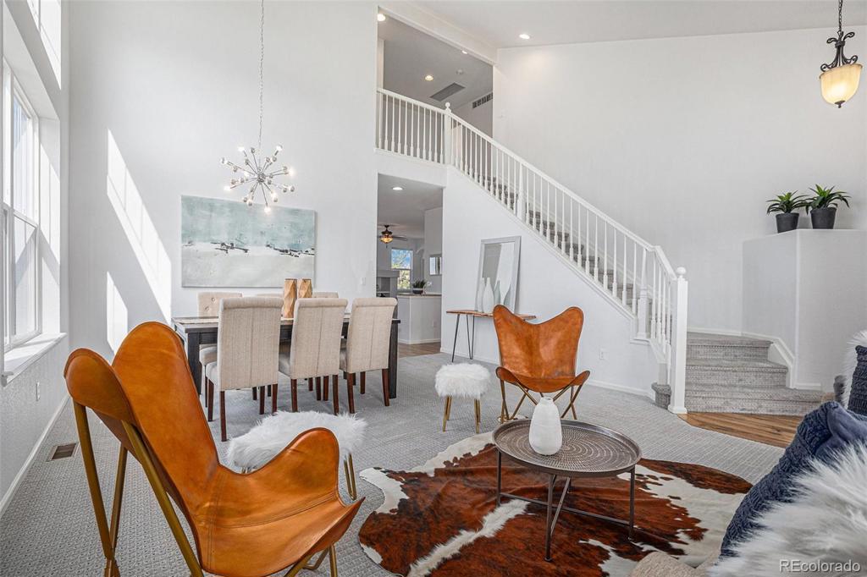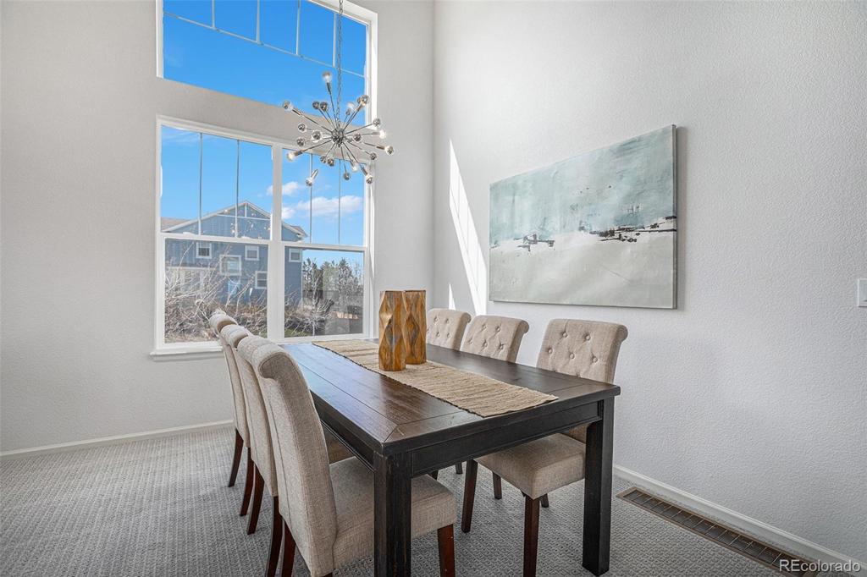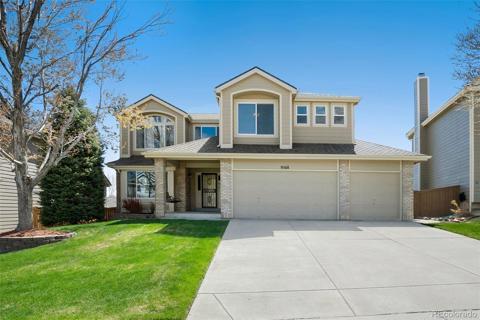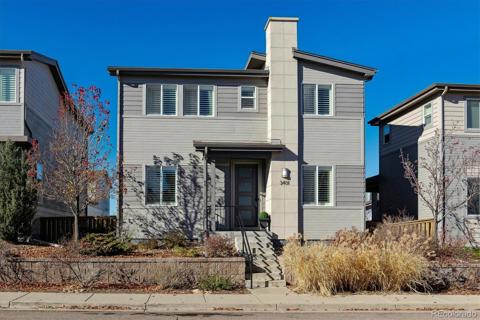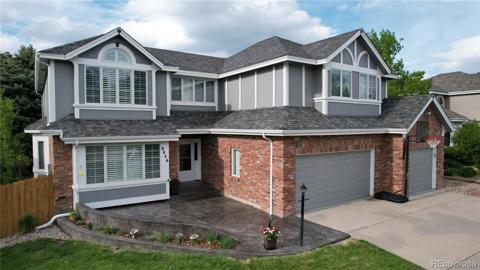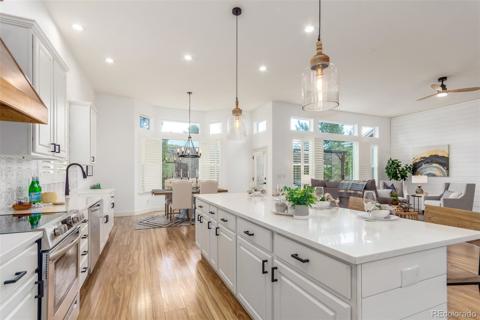5001 Wagon Box Place
Highlands Ranch, CO 80130 — Douglas County — Highlands Ranch Southridge NeighborhoodResidential $975,000 Active Listing# 6940013
6 beds 4 baths 3822.00 sqft Lot size: 5968.00 sqft 0.14 acres 2006 build
Property Description
Perched on a corner lot in The Hearth, a coveted Highlands Ranch neighborhood filled with trails and open space, this stunning 6-bedroom, 4-bath single family home offers contemporary finishes and sweeping mountain views. Just inside the entry, a living room and formal dining room boast soaring ceilings and an abundance of natural light with new carpet and paint throughout. At the rear of the home, a beautiful family room features gas fireplace, hardwood floors and opens to the eat-in kitchen with center island, breakfast nook, granite counters and stainless-steel appliances. Step outside with easy access to the upper deck and natural gas grill. Opposite the kitchen is a convenient main level bedroom that also makes for a great home office. From a brief hallway lies a full-bath and access to an attached 3-car garage. Upstairs, a refined primary suite with picture window is set beneath a vaulted ceiling and features a 5-piece ensuite bath and walk-in closet. Three secondary bedrooms are situated among a full-bath with dual sinks, ideally located laundry room, and flexible loft space. The basement was finished in 2019 to include a multifunctional media room with premium home theater system as well as a craft/hobby room, additional bedroom and full-bath. Outside, a large fenced-in yard provides space to relax or entertain with a deck and lower-level patio featuring hot tub and fire pit. HOA fees include a clubhouse, grounds maintenance, community pool, fitness facility, tennis courts, snow removal, and more. Near Southridge Recreation Center and Highland Heritage Regional Park and Greenbelt.
Listing Details
- Property Type
- Residential
- Listing#
- 6940013
- Source
- REcolorado (Denver)
- Last Updated
- 04-27-2024 09:05pm
- Status
- Active
- Off Market Date
- 11-30--0001 12:00am
Property Details
- Property Subtype
- Single Family Residence
- Sold Price
- $975,000
- Original Price
- $975,000
- Location
- Highlands Ranch, CO 80130
- SqFT
- 3822.00
- Year Built
- 2006
- Acres
- 0.14
- Bedrooms
- 6
- Bathrooms
- 4
- Levels
- Two
Map
Property Level and Sizes
- SqFt Lot
- 5968.00
- Lot Features
- Breakfast Nook, Built-in Features, Ceiling Fan(s), Eat-in Kitchen, Entrance Foyer, Five Piece Bath, Granite Counters, High Ceilings, Jet Action Tub, Kitchen Island, Open Floorplan, Pantry, Primary Suite, Radon Mitigation System, Hot Tub, Vaulted Ceiling(s), Walk-In Closet(s), Wired for Data
- Lot Size
- 0.14
- Basement
- Bath/Stubbed, Daylight, Finished, Interior Entry
Financial Details
- Previous Year Tax
- 5112.00
- Year Tax
- 2023
- Is this property managed by an HOA?
- Yes
- Primary HOA Name
- Highlands Ranch Community Association
- Primary HOA Phone Number
- 303-471-8958
- Primary HOA Amenities
- Clubhouse, Fitness Center, Pool, Sauna, Spa/Hot Tub, Tennis Court(s), Trail(s)
- Primary HOA Fees Included
- Maintenance Grounds, Road Maintenance, Snow Removal
- Primary HOA Fees
- 168.00
- Primary HOA Fees Frequency
- Quarterly
- Secondary HOA Name
- The Hearth
- Secondary HOA Phone Number
- 303-962-1601
- Secondary HOA Fees
- 200.00
- Secondary HOA Fees Frequency
- Semi-Annually
Interior Details
- Interior Features
- Breakfast Nook, Built-in Features, Ceiling Fan(s), Eat-in Kitchen, Entrance Foyer, Five Piece Bath, Granite Counters, High Ceilings, Jet Action Tub, Kitchen Island, Open Floorplan, Pantry, Primary Suite, Radon Mitigation System, Hot Tub, Vaulted Ceiling(s), Walk-In Closet(s), Wired for Data
- Appliances
- Cooktop, Dishwasher, Disposal, Double Oven, Microwave, Refrigerator
- Laundry Features
- In Unit
- Electric
- Attic Fan, Central Air
- Flooring
- Carpet, Tile, Wood
- Cooling
- Attic Fan, Central Air
- Heating
- Forced Air, Natural Gas
- Fireplaces Features
- Family Room, Gas, Gas Log
- Utilities
- Cable Available, Electricity Connected, Internet Access (Wired), Natural Gas Connected
Exterior Details
- Features
- Fire Pit, Garden, Lighting, Private Yard, Rain Gutters
- Lot View
- Mountain(s)
- Water
- Public
- Sewer
- Public Sewer
Garage & Parking
- Parking Features
- Dry Walled, Exterior Access Door, Lighted, Oversized, Storage
Exterior Construction
- Roof
- Composition
- Construction Materials
- Frame, Stone, Wood Siding
- Exterior Features
- Fire Pit, Garden, Lighting, Private Yard, Rain Gutters
- Window Features
- Double Pane Windows, Window Coverings
- Security Features
- Carbon Monoxide Detector(s), Smoke Detector(s)
- Builder Source
- Public Records
Land Details
- PPA
- 0.00
- Road Frontage Type
- Public
- Road Responsibility
- Public Maintained Road
- Road Surface Type
- Paved
Schools
- Elementary School
- Redstone
- Middle School
- Rocky Heights
- High School
- Rock Canyon
Walk Score®
Contact Agent
executed in 2.002 sec.




