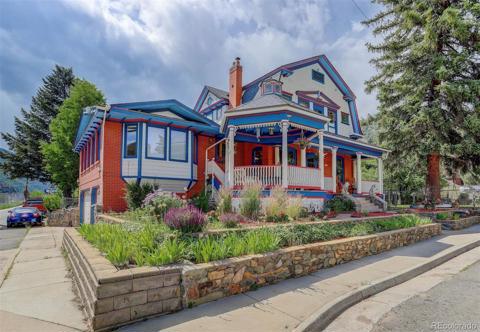1104 Miner Street
Idaho Springs, CO 80452 — Clear Creek County — Idaho Springs NeighborhoodResidential $575,000 Active Listing# 2057827
4 beds 3 baths 1796.00 sqft Lot size: 3960.00 sqft 0.09 acres 1875 build
Property Description
Welcome to 1104 Miner Street! Where function, flexibility, and location come together in the heart of Idaho Springs. This 4-bedroom, 3-bath home offers 1,796 sq ft of updated living space just three blocks from the historic district, minutes to trails, shops, and dining, and right across the street from the Rec Center. Vaulted ceilings, fresh carpet, and an updated kitchen with granite counters set the tone for easy mountain living.
The layout features two ensuite bedrooms, ideal for multi-generational living, guest space, or a home office. The main level includes the primary suite with walk-in closet, exterior access, and a 3/4 private bath, plus two additional bedrooms and a full bath. Upstairs is the fourth bedroom with a full ensuite bath.
Recent updates include a new boiler (2025), new carpet, and custom shelving in the attached 2-car garage. The home sits on a level corner lot with vinyl siding, double-pane windows, and beautiful mountain views. Additional features include large bay window, security system, and no HOA.
Walkable to downtown, schools, and the bus line—this home is move-in ready and full of potential for full-time living, a second home, or rental.
Ask About The Lender Incentives On This House Worth Up To $12,420!!
Listing Details
- Property Type
- Residential
- Listing#
- 2057827
- Source
- REcolorado (Denver)
- Last Updated
- 07-09-2025 12:01am
- Status
- Active
- Off Market Date
- 11-30--0001 12:00am
Property Details
- Property Subtype
- Single Family Residence
- Sold Price
- $575,000
- Original Price
- $610,000
- Location
- Idaho Springs, CO 80452
- SqFT
- 1796.00
- Year Built
- 1875
- Acres
- 0.09
- Bedrooms
- 4
- Bathrooms
- 3
- Levels
- Two
Map
Property Level and Sizes
- SqFt Lot
- 3960.00
- Lot Features
- Ceiling Fan(s), Granite Counters, High Ceilings, High Speed Internet, Open Floorplan, Primary Suite, Vaulted Ceiling(s)
- Lot Size
- 0.09
- Foundation Details
- Slab
- Basement
- Crawl Space
Financial Details
- Previous Year Tax
- 2045.00
- Year Tax
- 2024
- Primary HOA Fees
- 0.00
Interior Details
- Interior Features
- Ceiling Fan(s), Granite Counters, High Ceilings, High Speed Internet, Open Floorplan, Primary Suite, Vaulted Ceiling(s)
- Appliances
- Dishwasher, Disposal, Microwave, Oven, Refrigerator, Self Cleaning Oven
- Laundry Features
- In Unit
- Electric
- None
- Flooring
- Carpet, Linoleum, Tile
- Cooling
- None
- Heating
- Baseboard, Hot Water
- Utilities
- Electricity Connected, Internet Access (Wired)
Exterior Details
- Features
- Lighting
- Lot View
- Mountain(s)
- Water
- Public
- Sewer
- Public Sewer
Garage & Parking
- Parking Features
- 220 Volts, Concrete, Gravel, Storage
Exterior Construction
- Roof
- Composition
- Construction Materials
- Frame, Vinyl Siding
- Exterior Features
- Lighting
- Window Features
- Bay Window(s), Double Pane Windows, Window Treatments
- Security Features
- Security System
Land Details
- PPA
- 0.00
- Road Frontage Type
- Public
- Road Responsibility
- Public Maintained Road
- Road Surface Type
- Paved
- Sewer Fee
- 0.00
Schools
- Elementary School
- Carlson
- Middle School
- Clear Creek
- High School
- Clear Creek
Walk Score®
Contact Agent
executed in 0.451 sec.













