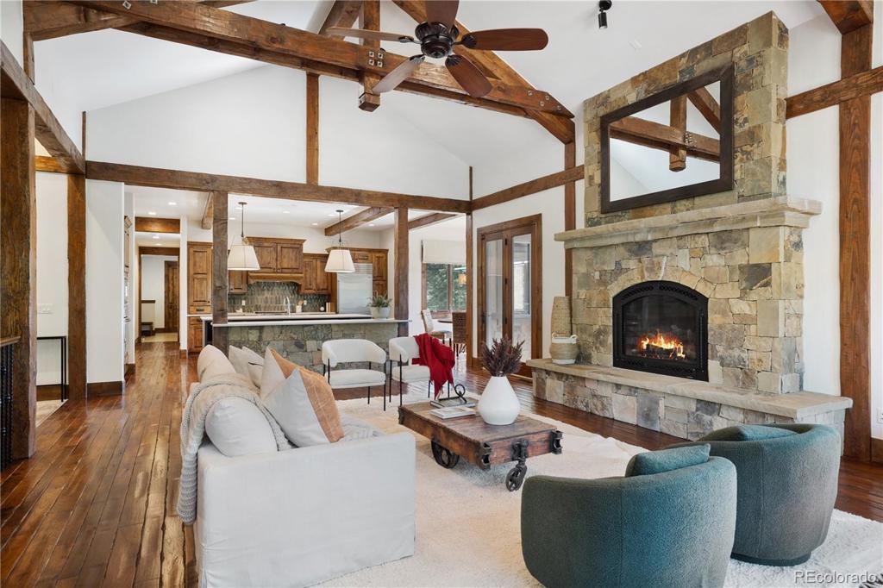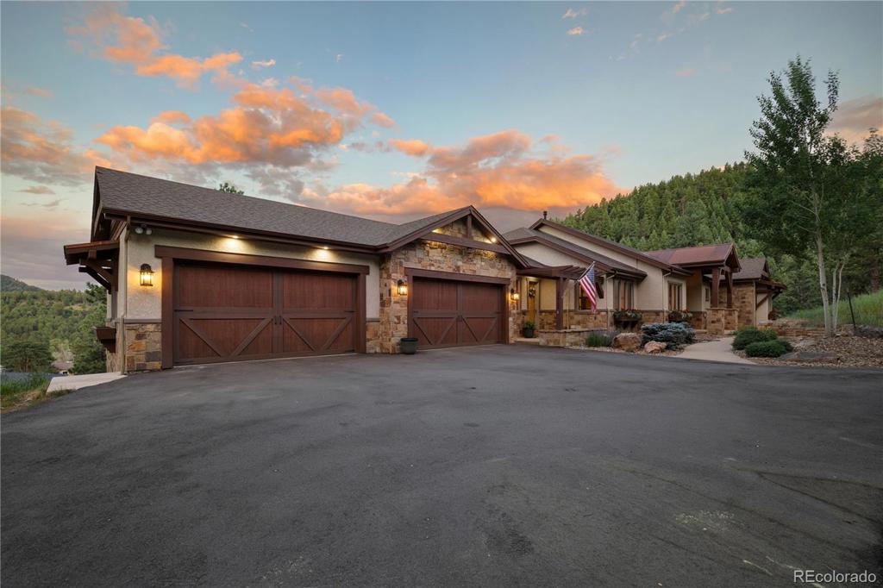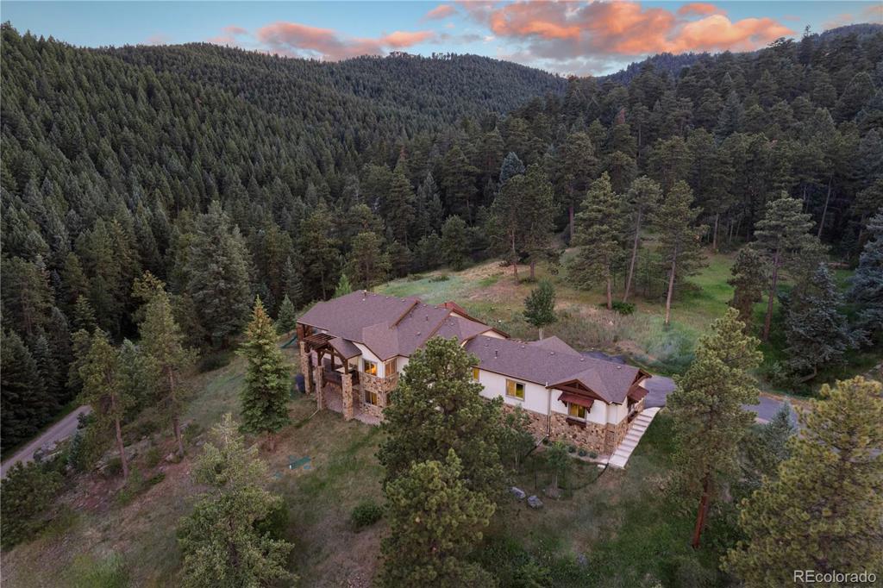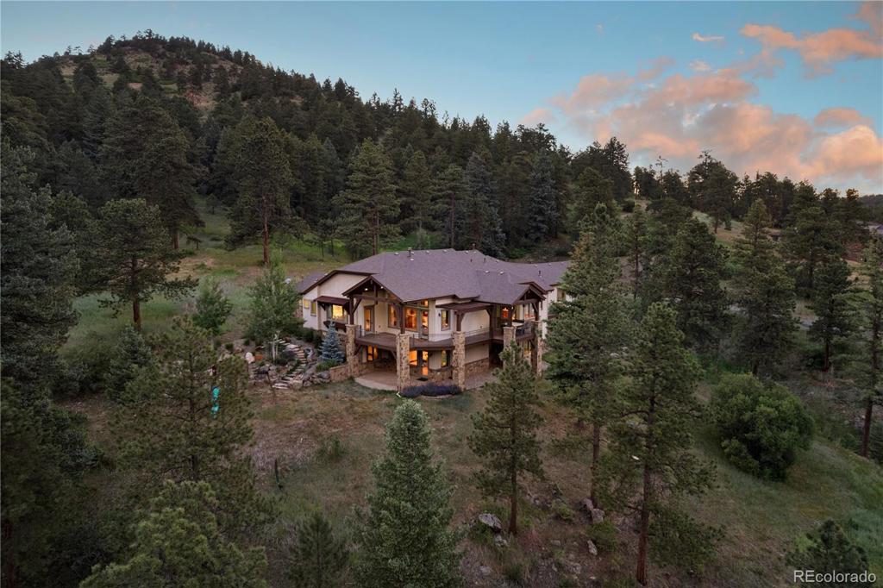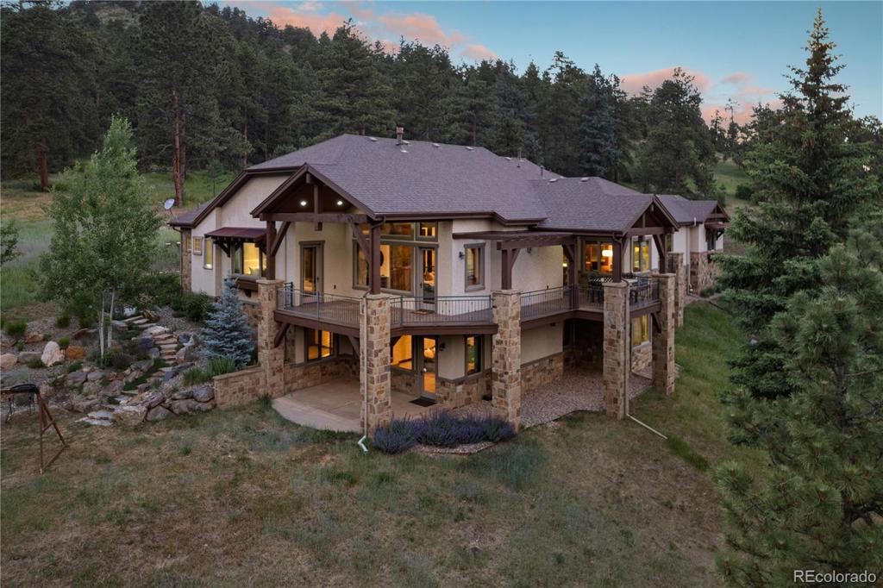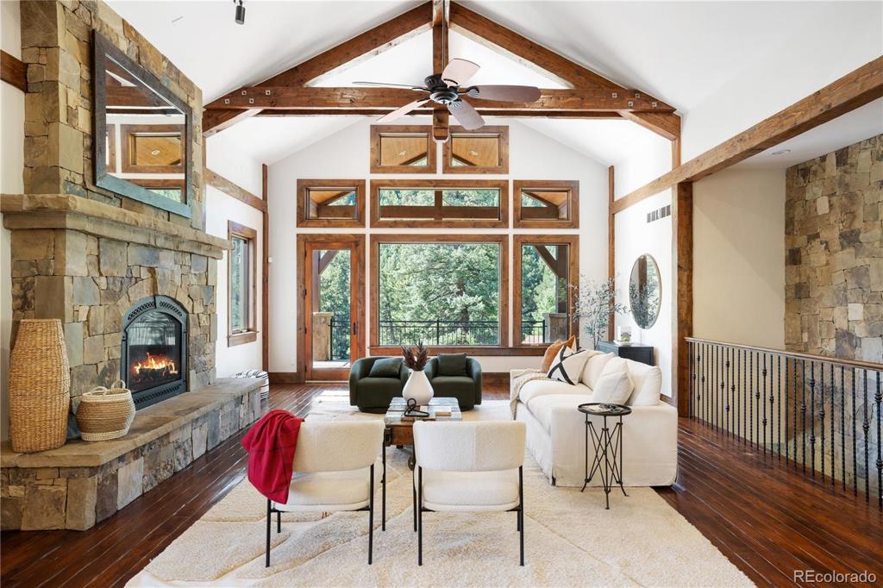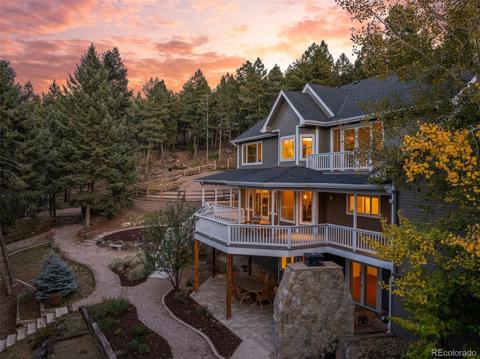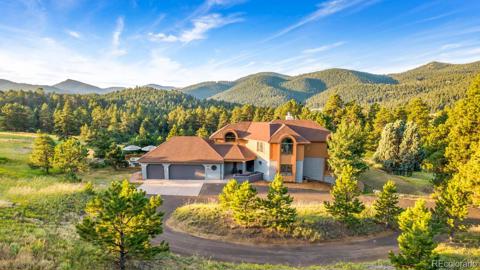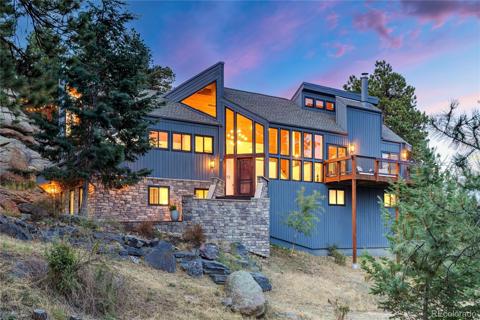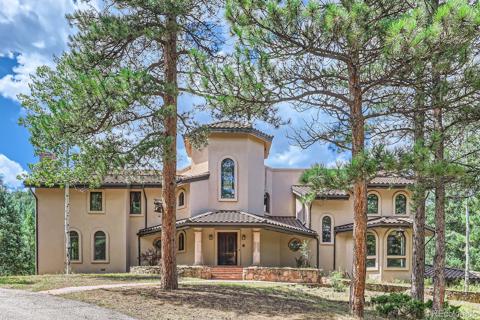22759 Mountain Spirit Way
Indian Hills, CO 80454 — Jefferson County — Lane Ranch NeighborhoodResidential $2,850,000 Active Listing# 6761865
4 beds 5 baths 5988.00 sqft Lot size: 218671.20 sqft 5.02 acres 2010 build
Property Description
They don’t build homes like this anymore! This gorgeous custom mountain contemporary home has it all!! No detail was overlooked when this home was built and the floor plan allows for comfortable main level living. Tall ceilings, exposed beams and natural elements contribute to the beauty of this home which also has three floor to ceiling natural stone fireplaces. The main level hickory wood floors were hand beveled and the lower level has all new carpet. A new kitchen island, Caesarstone quartz countertops, and modern light fixtures were added in the Spring of 2024. This spectacular home is situated on a stunning 5 acre lot with beautiful views year round. A new well was drilled in the summer of 2023 and the home has interior water storage tanks for an ample and reliable water supply. Enjoy the beauty of the foothills but also have easy access to Highway 285, take the back roads to Evergreen, or be downtown Denver in 35 minutes. Show and Sell this beauty today. You won't be disappointed!
Listing Details
- Property Type
- Residential
- Listing#
- 6761865
- Source
- REcolorado (Denver)
- Last Updated
- 11-17-2024 05:30pm
- Status
- Active
- Off Market Date
- 11-30--0001 12:00am
Property Details
- Property Subtype
- Single Family Residence
- Sold Price
- $2,850,000
- Original Price
- $3,125,000
- Location
- Indian Hills, CO 80454
- SqFT
- 5988.00
- Year Built
- 2010
- Acres
- 5.02
- Bedrooms
- 4
- Bathrooms
- 5
- Levels
- Two
Map
Property Level and Sizes
- SqFt Lot
- 218671.20
- Lot Features
- Breakfast Nook, Built-in Features, Ceiling Fan(s), Eat-in Kitchen, Entrance Foyer, Five Piece Bath, High Ceilings, Jet Action Tub, Kitchen Island, Open Floorplan, Pantry, Primary Suite, Quartz Counters, Radon Mitigation System, Smoke Free, Solid Surface Counters, Vaulted Ceiling(s), Wet Bar
- Lot Size
- 5.02
- Foundation Details
- Concrete Perimeter
- Basement
- Finished, Full, Walk-Out Access
- Common Walls
- No Common Walls
Financial Details
- Previous Year Tax
- 14355.00
- Year Tax
- 2023
- Is this property managed by an HOA?
- Yes
- Primary HOA Name
- Lane Ranch Homeowner's Association
- Primary HOA Phone Number
- 303-472-4070
- Primary HOA Fees Included
- Road Maintenance
- Primary HOA Fees
- 575.00
- Primary HOA Fees Frequency
- Annually
Interior Details
- Interior Features
- Breakfast Nook, Built-in Features, Ceiling Fan(s), Eat-in Kitchen, Entrance Foyer, Five Piece Bath, High Ceilings, Jet Action Tub, Kitchen Island, Open Floorplan, Pantry, Primary Suite, Quartz Counters, Radon Mitigation System, Smoke Free, Solid Surface Counters, Vaulted Ceiling(s), Wet Bar
- Appliances
- Bar Fridge, Dishwasher, Disposal, Double Oven, Dryer, Gas Water Heater, Humidifier, Microwave, Range, Range Hood, Washer, Wine Cooler
- Electric
- None
- Flooring
- Carpet, Wood
- Cooling
- None
- Heating
- Forced Air
- Fireplaces Features
- Basement, Bedroom, Living Room
- Utilities
- Cable Available, Electricity Connected, Natural Gas Connected, Phone Connected
Exterior Details
- Features
- Balcony, Gas Valve, Lighting, Playground, Rain Gutters
- Lot View
- Meadow, Mountain(s), Valley
- Sewer
- Septic Tank
Garage & Parking
- Parking Features
- Finished, Heated Garage, Insulated Garage, Oversized
Exterior Construction
- Roof
- Composition
- Construction Materials
- Frame, Stone, Stucco
- Exterior Features
- Balcony, Gas Valve, Lighting, Playground, Rain Gutters
- Window Features
- Window Coverings
- Builder Source
- Public Records
Land Details
- PPA
- 0.00
- Road Frontage Type
- Easement, Private Road
- Road Responsibility
- Private Maintained Road, Road Maintenance Agreement
- Road Surface Type
- Paved
- Sewer Fee
- 0.00
Schools
- Elementary School
- Parmalee
- Middle School
- West Jefferson
- High School
- Conifer
Walk Score®
Contact Agent
executed in 2.583 sec.




