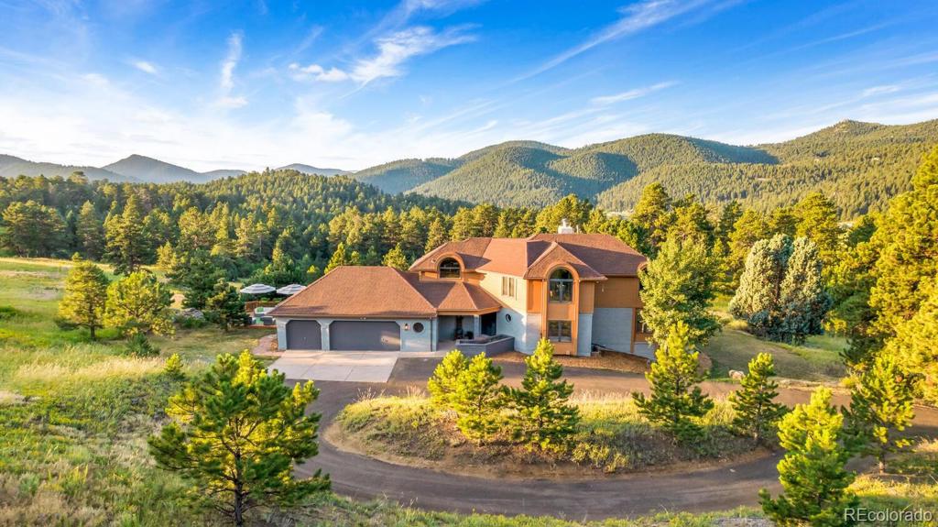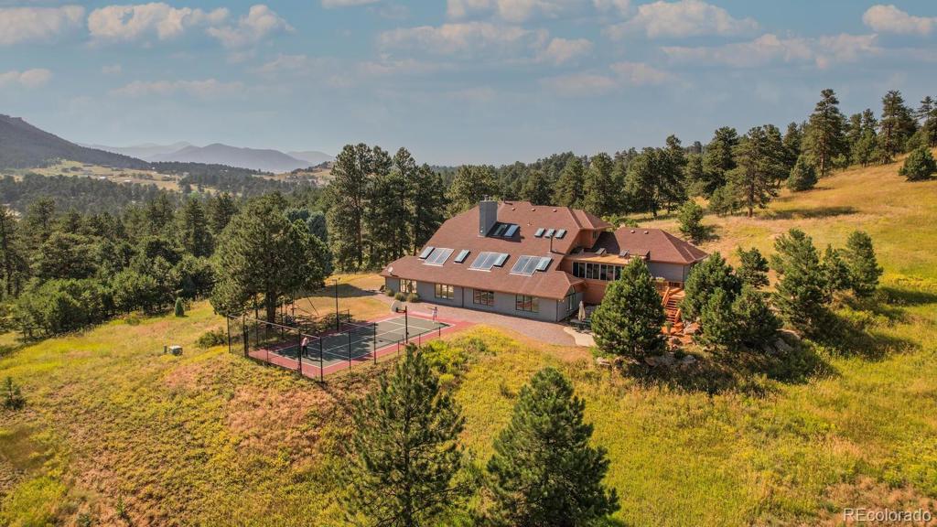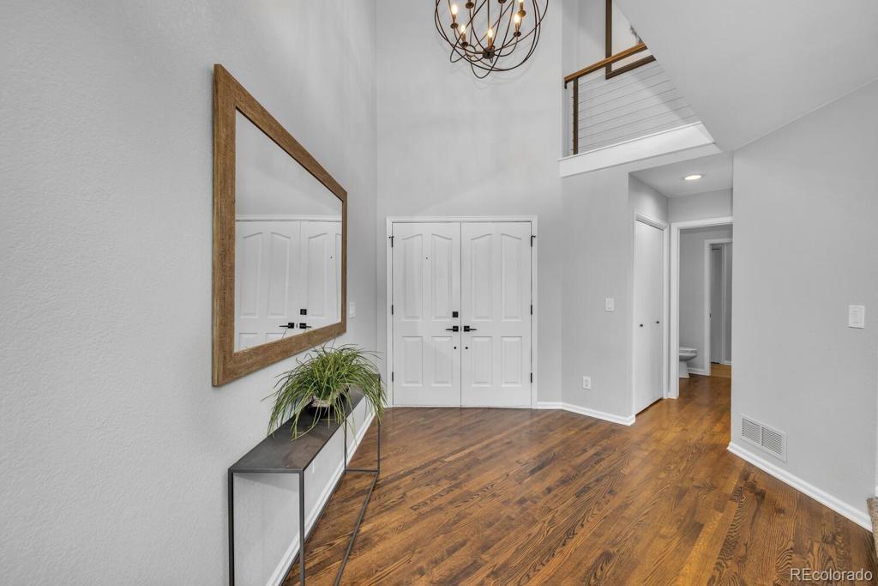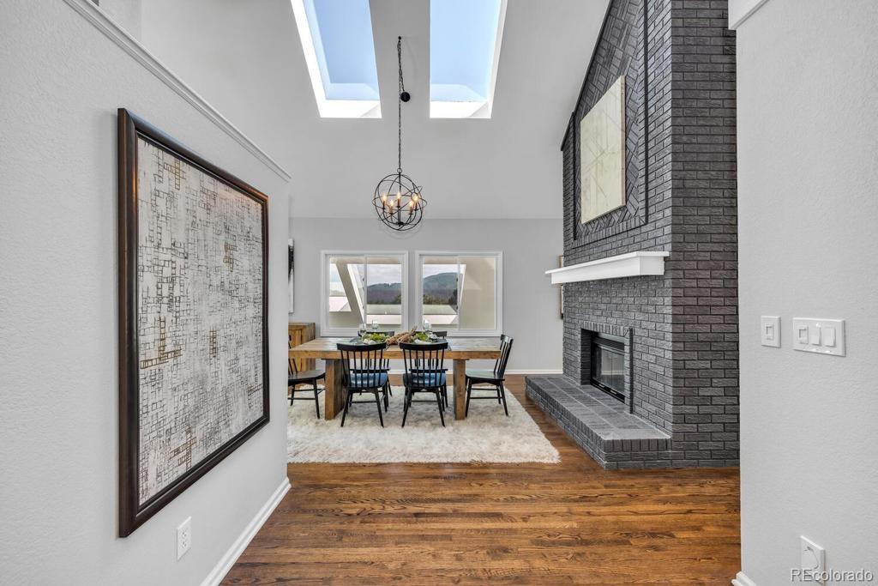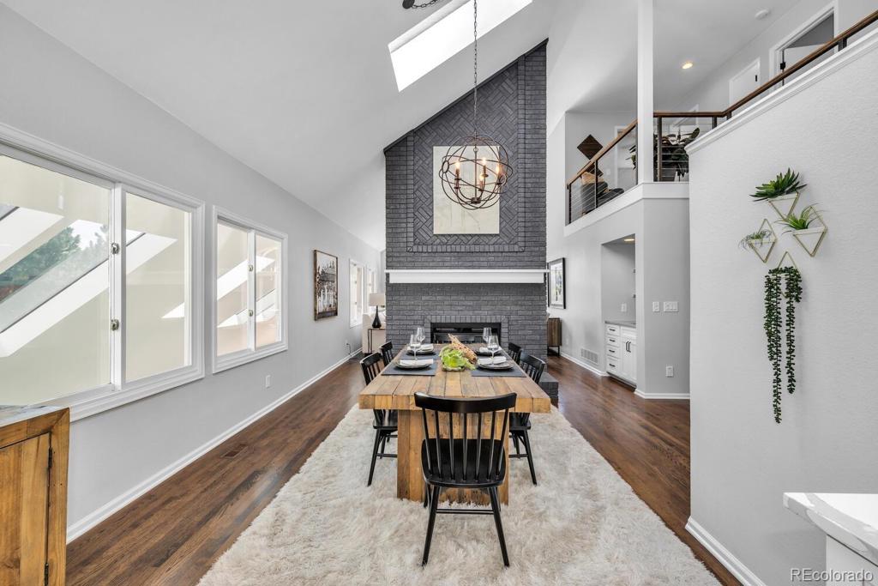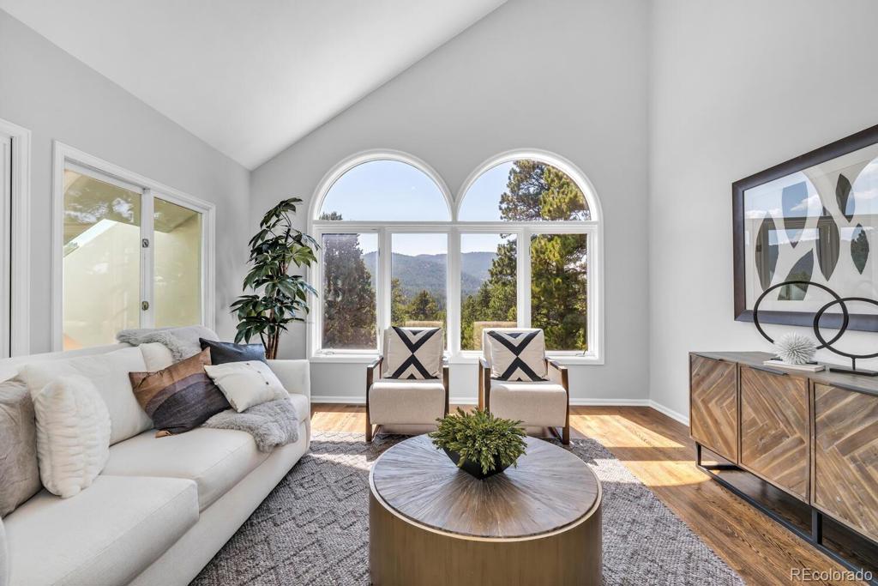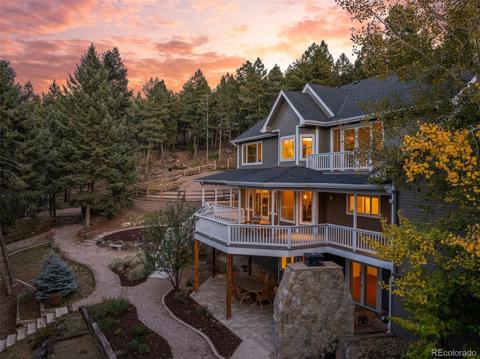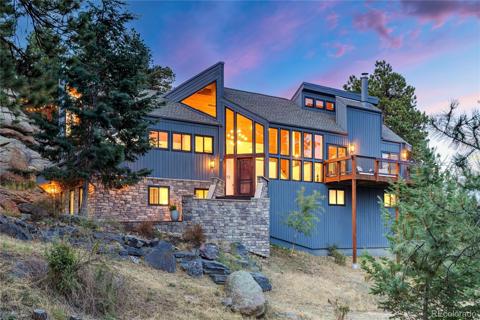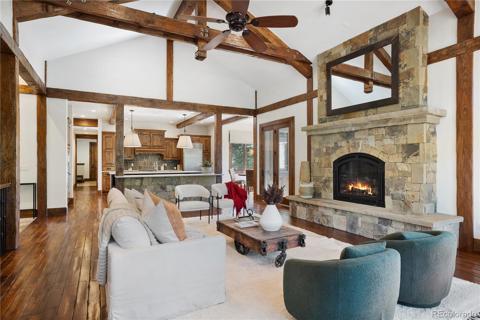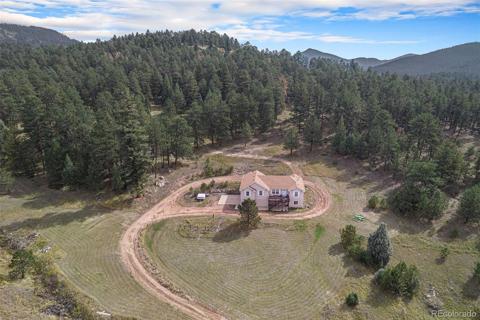22196 Boar Head Road
Indian Hills, CO 80454 — Jefferson County — Indian Hills NeighborhoodResidential $2,570,000 Active Listing# 7801696
5 beds 5 baths 4783.00 sqft Lot size: 741827.00 sqft 17.03 acres 1988 build
Property Description
Nestled on 17 expansive acres, this exquisitely renovated home showcases striking architecture and stunning views. Tucked within the private mountain community of Indian Hills near I-470, this contemporary residence is enveloped in seclusion and privacy with coveted amenities. Vaulted ceilings with vast skylights bathe the spacious interior in natural light, drawing attention to high-end upgrades and beautiful finishes throughout. A dual-sided fireplace adjoins the living and dining areas, opening into a gorgeous chef’s kitchen featuring all-white cabinetry and modern appliances. Escape to the primary suite boasting a spa-like bath with a soaking tub. An office with built-ins provides a quiet home workspace while an enclosed sunroom offers a luminous setting for quiet relaxation. Entertainers delight in resort-style amenities including an indoor pool, hot tub and a wading pool. Outside, a sprawling deck overlooks a backyard oasis complete with a sports court and a serene water feature.
New roof, new skylights.
Listing Details
- Property Type
- Residential
- Listing#
- 7801696
- Source
- REcolorado (Denver)
- Last Updated
- 11-20-2024 05:03pm
- Status
- Active
- Off Market Date
- 11-30--0001 12:00am
Property Details
- Property Subtype
- Single Family Residence
- Sold Price
- $2,570,000
- Original Price
- $2,570,000
- Location
- Indian Hills, CO 80454
- SqFT
- 4783.00
- Year Built
- 1988
- Acres
- 17.03
- Bedrooms
- 5
- Bathrooms
- 5
- Levels
- Three Or More
Map
Property Level and Sizes
- SqFt Lot
- 741827.00
- Lot Features
- Built-in Features, Ceiling Fan(s), Eat-in Kitchen, Five Piece Bath, High Ceilings, Jet Action Tub, Kitchen Island, Primary Suite, Quartz Counters, Utility Sink, Vaulted Ceiling(s), Wet Bar
- Lot Size
- 17.03
- Basement
- Finished, Full
Financial Details
- Previous Year Tax
- 3521.00
- Year Tax
- 2023
- Primary HOA Fees
- 0.00
Interior Details
- Interior Features
- Built-in Features, Ceiling Fan(s), Eat-in Kitchen, Five Piece Bath, High Ceilings, Jet Action Tub, Kitchen Island, Primary Suite, Quartz Counters, Utility Sink, Vaulted Ceiling(s), Wet Bar
- Appliances
- Bar Fridge, Cooktop, Dishwasher, Disposal, Double Oven, Dryer, Gas Water Heater, Microwave, Oven, Range Hood, Refrigerator, Self Cleaning Oven, Washer, Wine Cooler
- Laundry Features
- In Unit
- Electric
- Central Air
- Flooring
- Carpet, Wood
- Cooling
- Central Air
- Heating
- Forced Air
- Fireplaces Features
- Gas
- Utilities
- Electricity Connected, Natural Gas Available, Phone Available
Exterior Details
- Features
- Private Yard, Rain Gutters, Tennis Court(s)
- Lot View
- Mountain(s)
- Water
- Public, Well
- Sewer
- Septic Tank
Garage & Parking
- Parking Features
- Asphalt
Exterior Construction
- Roof
- Other
- Construction Materials
- Brick, Concrete, Frame
- Exterior Features
- Private Yard, Rain Gutters, Tennis Court(s)
- Window Features
- Double Pane Windows, Skylight(s), Window Coverings
- Builder Source
- Public Records
Land Details
- PPA
- 0.00
- Road Frontage Type
- Public
- Road Responsibility
- Public Maintained Road
- Road Surface Type
- Paved
- Sewer Fee
- 0.00
Schools
- Elementary School
- Parmalee
- Middle School
- West Jefferson
- High School
- Conifer
Walk Score®
Listing Media
- Virtual Tour
- Click here to watch tour
Contact Agent
executed in 2.377 sec.




