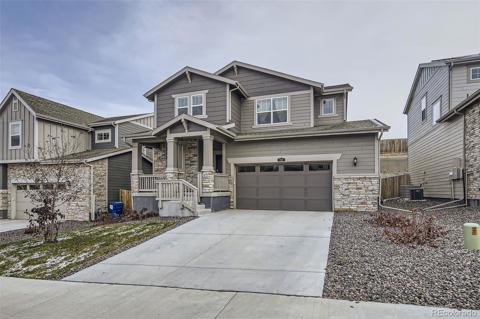267 Buckeye Avenue
Johnstown, CO 80534 — Weld County — Clearview NeighborhoodResidential $525,000 Active Listing# IR1024007
4 beds 3 baths 2722.00 sqft Lot size: 7789.00 sqft 0.18 acres 2015 build
Property Description
Welcome to 267 Buckeye Ave, a ranch style home on a spacious corner lot in Johnstown. Comfort, room to stretch, and accessibility is what you feel when you enter. The home's 3 main floor bedrooms are ADA-accessible and the laundry room is also conveniently on the main level. The inviting interior is filled with natural light and warm hardwood flooring and carpet. The open-concept kitchen is the centerpiece of the living area, boasting a large granite island and stainless steel appliances. The living room includes a gas fireplace, while the star of the fully finished basement features a theater room, perfect for movie nights and entertaining guests. The backyard includes a pergola and storage shed, providing a relaxing retreat or the ideal setting for hosting gatherings. Just a 2-minute walk to Clearview Park and a 5-minute walk to Elwell Elementary School. Additional highlights include leased solar panels for energy efficiency and monthly savings, and proximity to local amenities (minutes to the new Buc-ee's). Accessibility, modern upgrades, and an unbeatable location, 267 Buckeye Ave has something for everyone.
Listing Details
- Property Type
- Residential
- Listing#
- IR1024007
- Source
- REcolorado (Denver)
- Last Updated
- 01-06-2025 06:31pm
- Status
- Active
- Off Market Date
- 11-30--0001 12:00am
Property Details
- Property Subtype
- Single Family Residence
- Sold Price
- $525,000
- Original Price
- $525,000
- Location
- Johnstown, CO 80534
- SqFT
- 2722.00
- Year Built
- 2015
- Acres
- 0.18
- Bedrooms
- 4
- Bathrooms
- 3
- Levels
- One
Map
Property Level and Sizes
- SqFt Lot
- 7789.00
- Lot Features
- Eat-in Kitchen, Open Floorplan, Pantry, Vaulted Ceiling(s)
- Lot Size
- 0.18
- Basement
- Full
Financial Details
- Year Tax
- 2023
- Is this property managed by an HOA?
- Yes
- Primary HOA Name
- Clearview HOA
- Primary HOA Phone Number
- 9703964127
- Primary HOA Amenities
- Park
- Primary HOA Fees Included
- Reserves, Trash
- Primary HOA Fees
- 260.00
- Primary HOA Fees Frequency
- Annually
Interior Details
- Interior Features
- Eat-in Kitchen, Open Floorplan, Pantry, Vaulted Ceiling(s)
- Appliances
- Dishwasher, Disposal, Dryer, Microwave, Oven, Refrigerator, Washer
- Laundry Features
- In Unit
- Electric
- Ceiling Fan(s), Central Air
- Flooring
- Vinyl
- Cooling
- Ceiling Fan(s), Central Air
- Heating
- Forced Air
- Fireplaces Features
- Gas, Living Room
- Utilities
- Cable Available, Electricity Available, Internet Access (Wired), Natural Gas Available
Exterior Details
- Water
- Public
- Sewer
- Public Sewer
Garage & Parking
Exterior Construction
- Roof
- Composition
- Construction Materials
- Stone, Wood Frame
- Security Features
- Smoke Detector(s)
- Builder Source
- Other
Land Details
- PPA
- 0.00
- Road Frontage Type
- Public
- Road Surface Type
- Paved
- Sewer Fee
- 0.00
Schools
- Elementary School
- Other
- Middle School
- Milliken
- High School
- Roosevelt
Walk Score®
Listing Media
- Virtual Tour
- Click here to watch tour
Contact Agent
executed in 2.181 sec.













