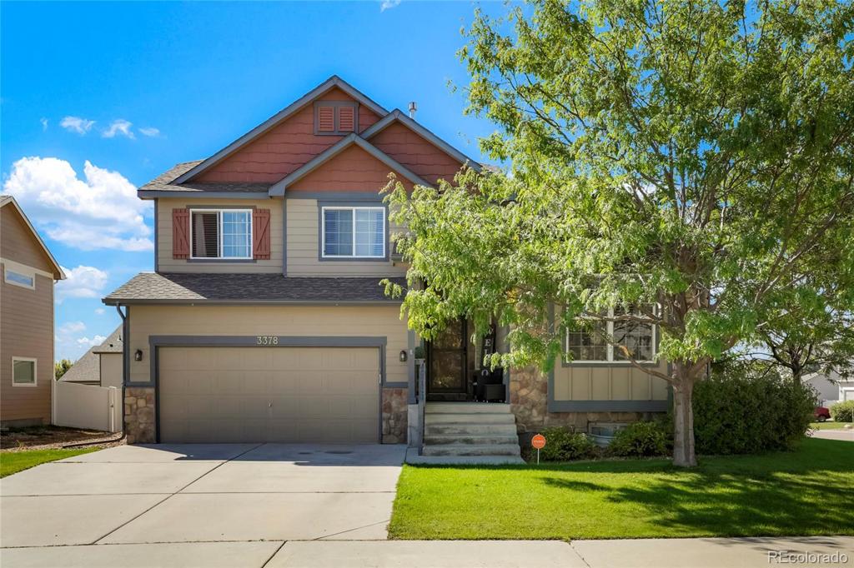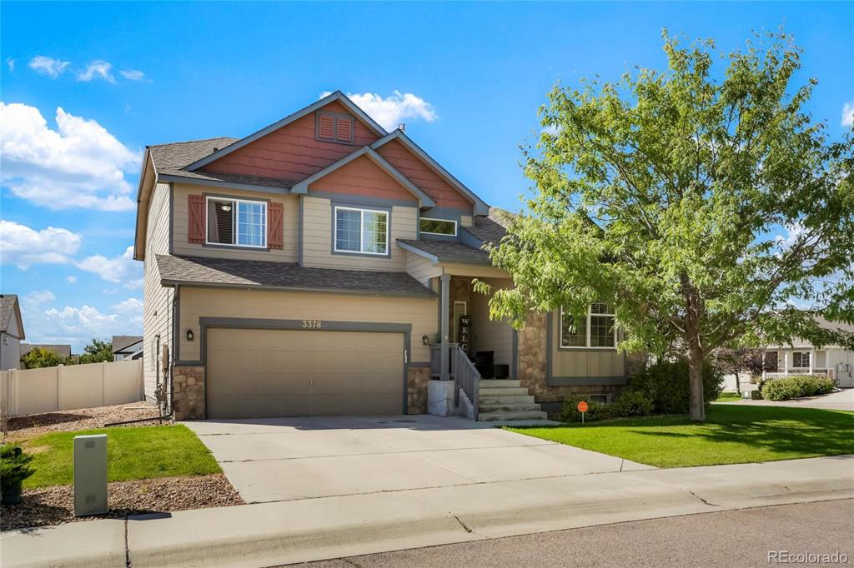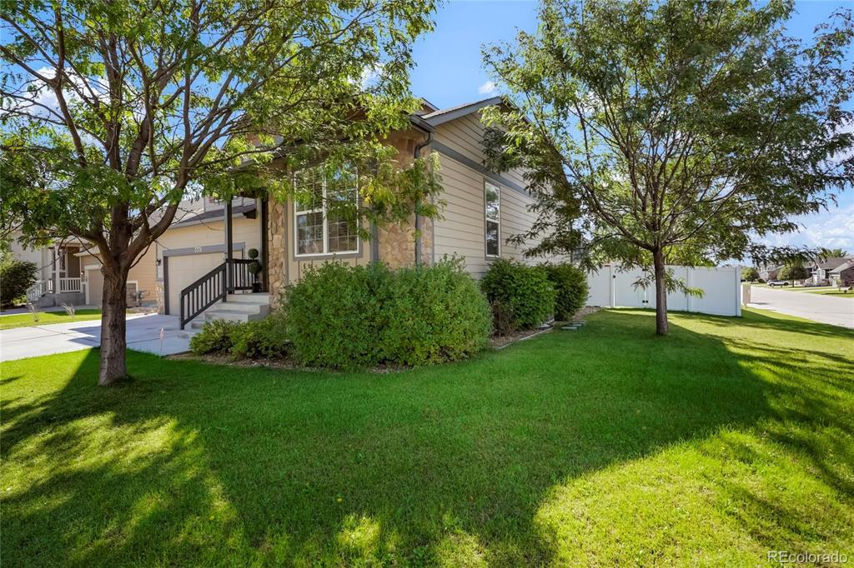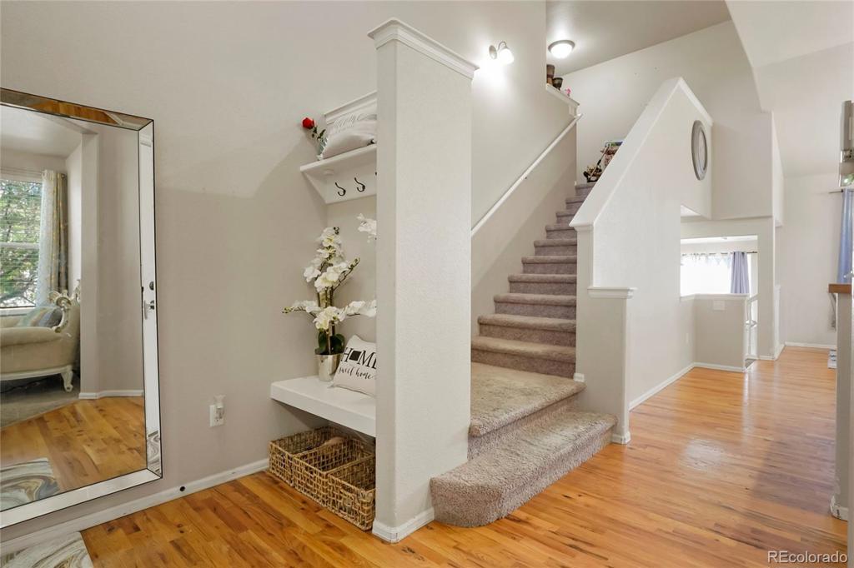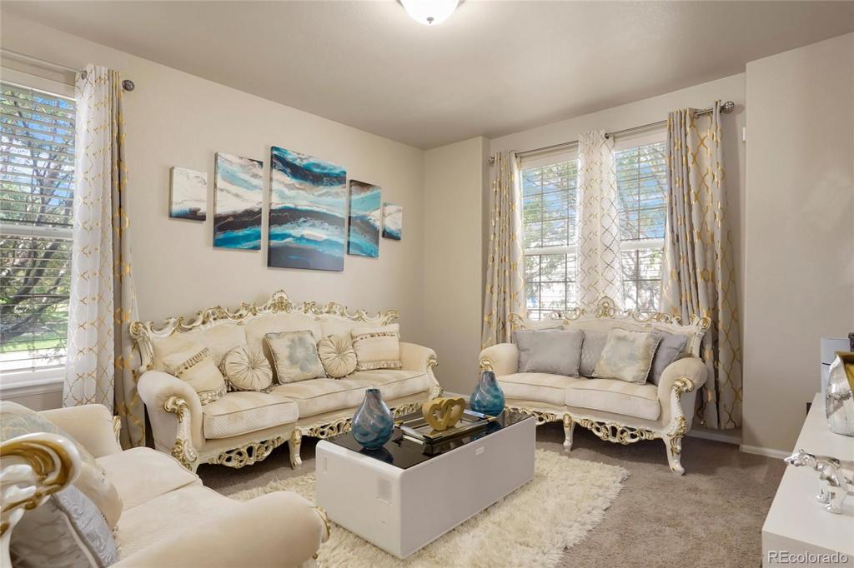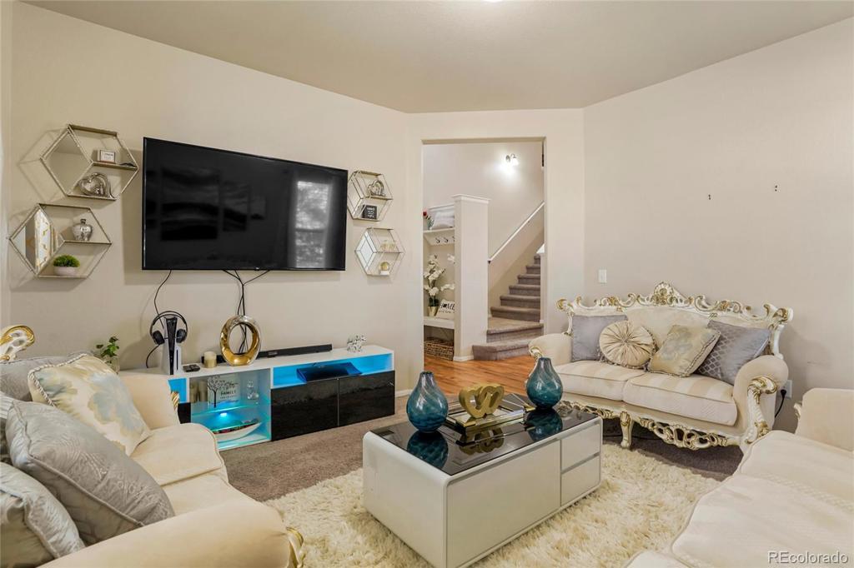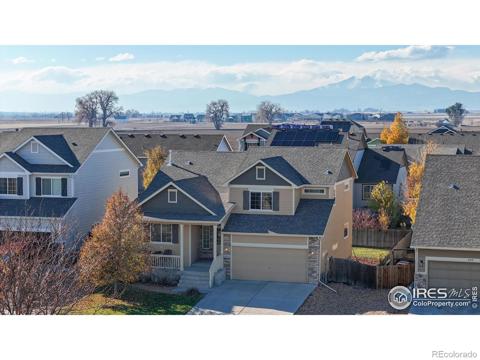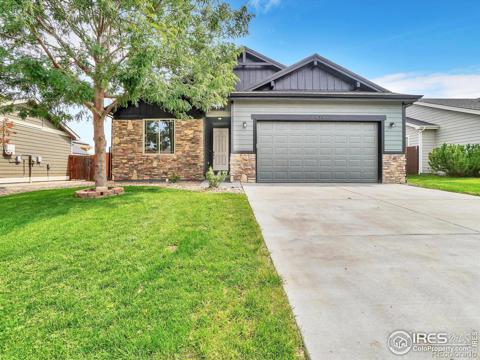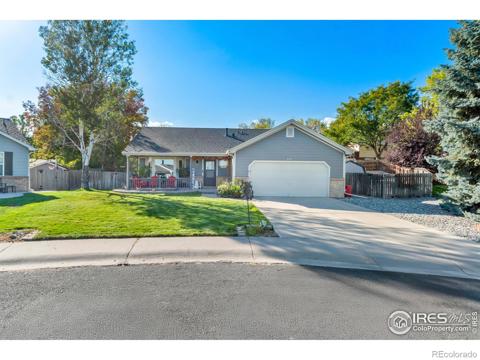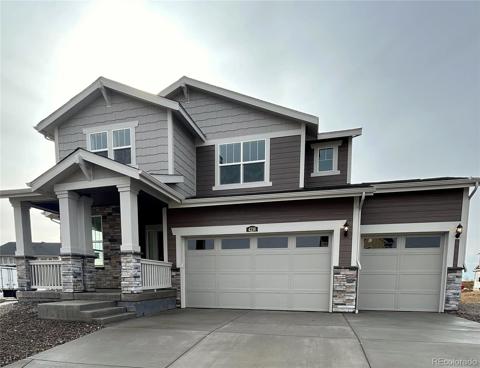3378 Shadbush Street
Johnstown, CO 80534 — Weld County — Clearview NeighborhoodResidential $519,990 Active Listing# 8770054
4 beds 3 baths 2914.00 sqft Lot size: 7936.00 sqft 0.18 acres 2013 build
Property Description
Welcome to this beautiful 4 bedroom, 3 bathroom family home ready for you to move in and add your personal touches. The home shows the pride of ownership and is light, bright and warm. The open floor plan has a nice flow and lots of room. The front room can serve as a formal living/sitting room or a home office. The kitchen includes plenty of cabinet space, island and large pantry. Appliance remain with the home. There is a large dining space and a lower level family room that opens out to the patio and large fenced backyard. The family room level is completed with a private bedroom and full bathroom making a great space for guests or family. The primary master suite, 2 additional bedrooms, 2 bathrooms and laundry room complete the upper level of the home. The home has an unfinished basement ready for you to design for additional living space or adding a workout space, office, bedroom or additional living space. Don't let this one get away! Close to entertainment, shopping, playground and parks. Situated off I-25 makes it easy to enjoy all that the city of Denver and surrounding areas have to offer. Easy commuting for work or play.
Listing Details
- Property Type
- Residential
- Listing#
- 8770054
- Source
- REcolorado (Denver)
- Last Updated
- 11-27-2024 11:14pm
- Status
- Active
- Off Market Date
- 11-30--0001 12:00am
Property Details
- Property Subtype
- Single Family Residence
- Sold Price
- $519,990
- Original Price
- $545,000
- Location
- Johnstown, CO 80534
- SqFT
- 2914.00
- Year Built
- 2013
- Acres
- 0.18
- Bedrooms
- 4
- Bathrooms
- 3
- Levels
- Multi/Split
Map
Property Level and Sizes
- SqFt Lot
- 7936.00
- Lot Features
- Entrance Foyer, Five Piece Bath, High Ceilings, Kitchen Island, Laminate Counters, Open Floorplan, Pantry, Primary Suite, Smoke Free, Wired for Data
- Lot Size
- 0.18
- Foundation Details
- Concrete Perimeter
- Basement
- Unfinished
- Common Walls
- No Common Walls
Financial Details
- Previous Year Tax
- 2692.00
- Year Tax
- 2023
- Is this property managed by an HOA?
- Yes
- Primary HOA Name
- Clearview HOA
- Primary HOA Phone Number
- 970-396-4127
- Primary HOA Fees Included
- Trash
- Primary HOA Fees
- 250.00
- Primary HOA Fees Frequency
- Annually
Interior Details
- Interior Features
- Entrance Foyer, Five Piece Bath, High Ceilings, Kitchen Island, Laminate Counters, Open Floorplan, Pantry, Primary Suite, Smoke Free, Wired for Data
- Appliances
- Cooktop, Dishwasher, Disposal, Gas Water Heater, Microwave, Oven, Range, Refrigerator
- Electric
- Central Air
- Flooring
- Carpet, Laminate, Tile, Vinyl, Wood
- Cooling
- Central Air
- Heating
- Forced Air
- Utilities
- Cable Available, Electricity Available, Electricity Connected, Internet Access (Wired), Natural Gas Available, Natural Gas Connected
Exterior Details
- Features
- Private Yard
- Water
- Public
- Sewer
- Public Sewer
Garage & Parking
- Parking Features
- Concrete
Exterior Construction
- Roof
- Composition
- Construction Materials
- Brick, Vinyl Siding
- Exterior Features
- Private Yard
- Window Features
- Double Pane Windows, Storm Window(s), Window Coverings
- Builder Source
- Public Records
Land Details
- PPA
- 0.00
- Road Frontage Type
- Public
- Road Responsibility
- Public Maintained Road
- Road Surface Type
- Paved
- Sewer Fee
- 0.00
Schools
- Elementary School
- Pioneer Ridge
- Middle School
- Milliken
- High School
- Roosevelt
Walk Score®
Contact Agent
executed in 2.529 sec.




