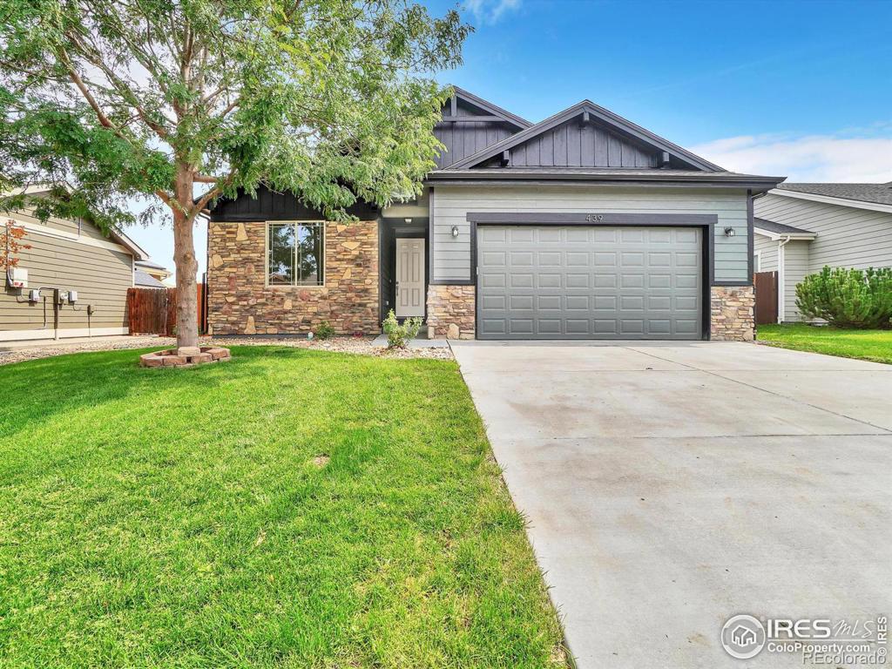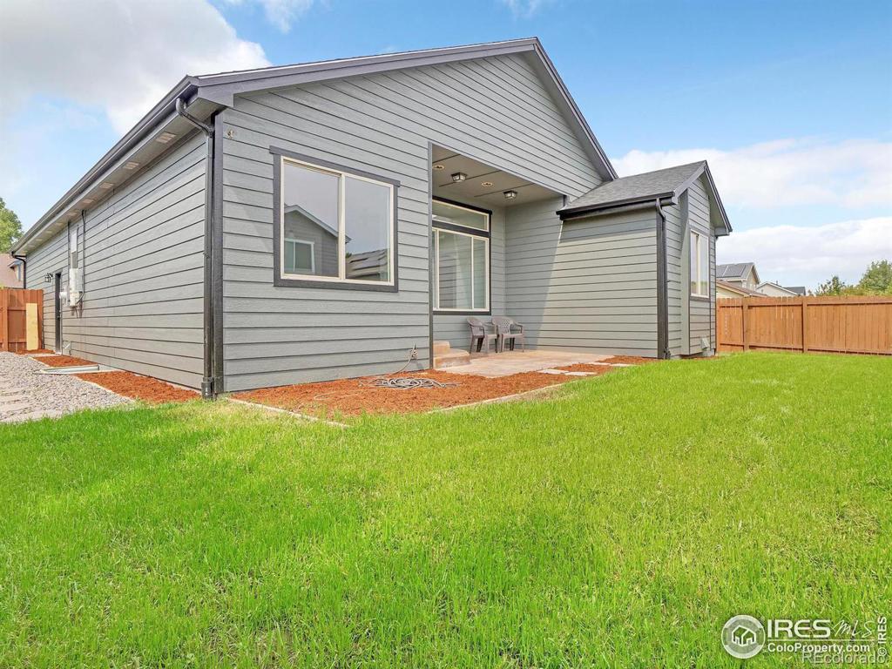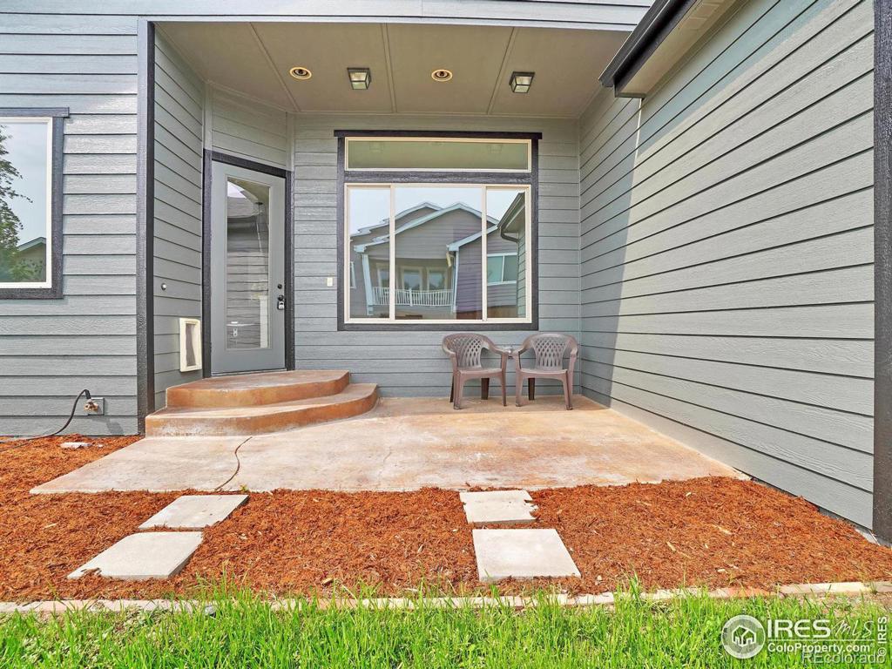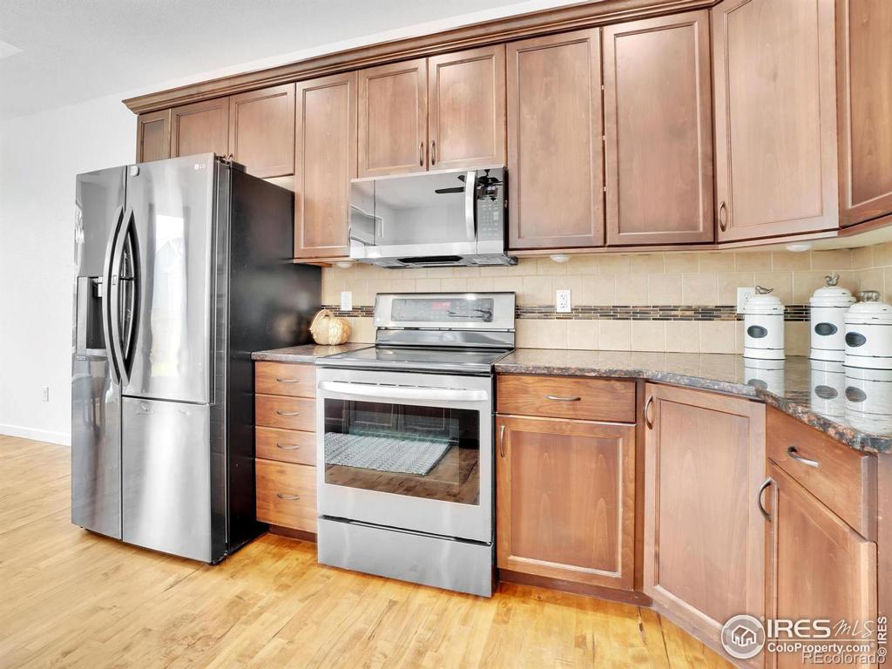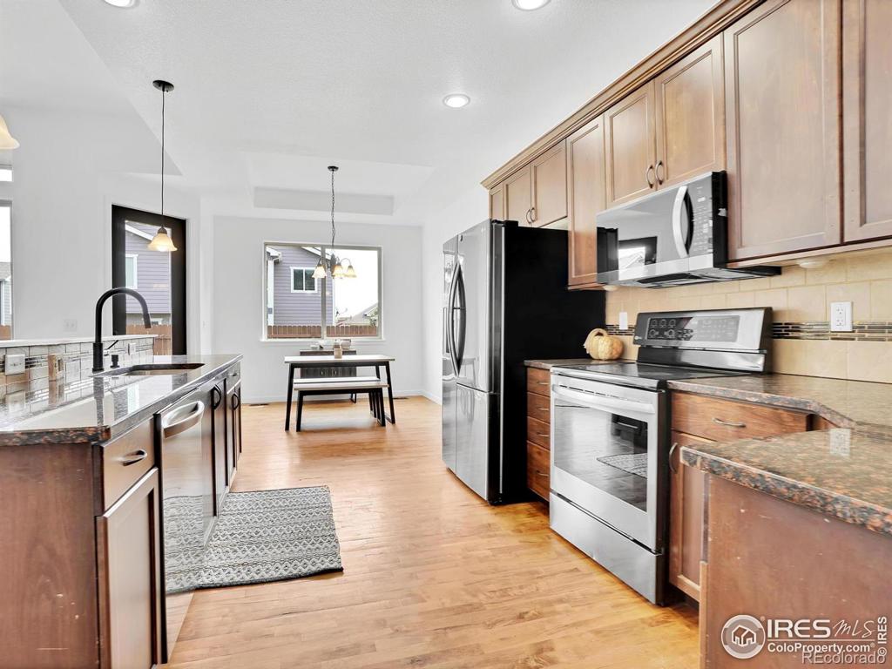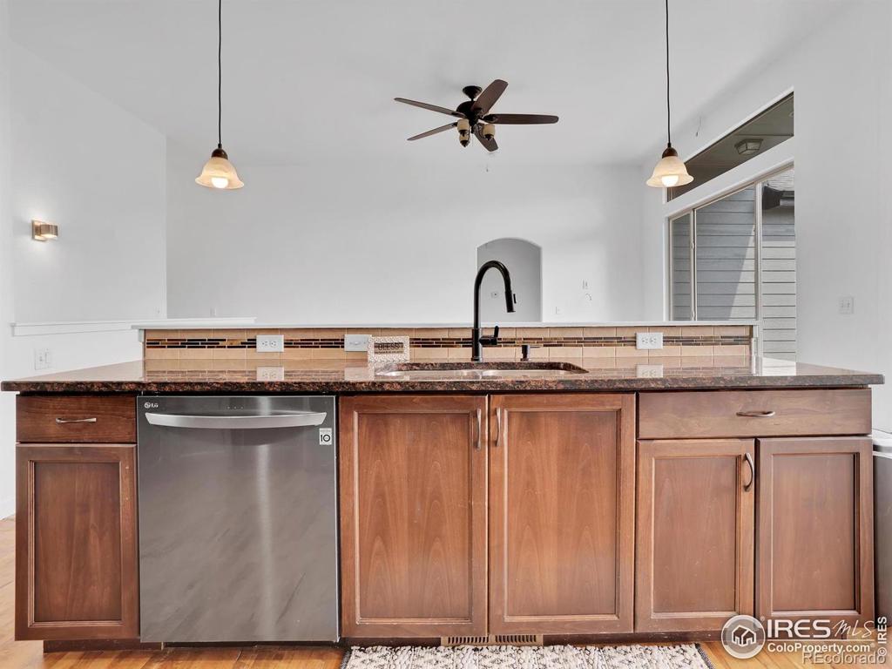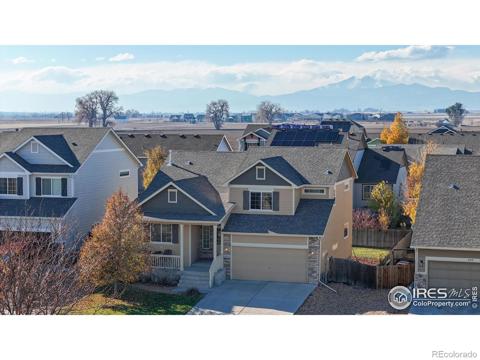439 Frontier Lane
Johnstown, CO 80534 — Weld County — Johnstown Farms NeighborhoodResidential $547,999 Active Listing# IR1016327
5 beds 3 baths 2980.00 sqft Lot size: 6000.00 sqft 0.14 acres 2012 build
Property Description
For Sale: Charming 5 Bed, 3 Bath Ranch-Style Home in Johnstown, CO!Discover your new home in the heart of Johnstown! This spacious 5-bedroom, 3-bathroom ranch-style home offers the perfect blend of comfort and convenience, with plenty of room for the whole family.Key Features: 5 Spacious Bedrooms - Perfect for large families or guests 3 Bathrooms - Ensuring no one has to wait during the morning rush Modern Kitchen - Featuring stainless steel appliances, and ample counter space Open Living Area - Ideal for family gatherings and entertaining guests Finished Basement - Offers extra living space, perfect for a game room or home office Attached 2-Car Garage - Plenty of space for vehicles and storage Large Backyard - Great for outdoor activities, gardening, and pets Ranch-Style Design - Single-level living at its finest, with easy access to all roomsLocation: Situated in a peaceful, family-friendly neighborhood Close to parks, schools, and local amenities Easy access to I-25, making commutes to Fort Collins or Denver a breezeDon't miss this opportunity to own a beautiful ranch-style home in the desirable community of Johnstown! Contact Us Today to schedule a private showing!
Listing Details
- Property Type
- Residential
- Listing#
- IR1016327
- Source
- REcolorado (Denver)
- Last Updated
- 12-30-2024 01:17pm
- Status
- Active
- Off Market Date
- 11-30--0001 12:00am
Property Details
- Property Subtype
- Single Family Residence
- Sold Price
- $547,999
- Original Price
- $550,000
- Location
- Johnstown, CO 80534
- SqFT
- 2980.00
- Year Built
- 2012
- Acres
- 0.14
- Bedrooms
- 5
- Bathrooms
- 3
- Levels
- One
Map
Property Level and Sizes
- SqFt Lot
- 6000.00
- Lot Features
- Kitchen Island, Open Floorplan, Pantry, Vaulted Ceiling(s), Walk-In Closet(s), Wet Bar
- Lot Size
- 0.14
- Basement
- Full
Financial Details
- Previous Year Tax
- 2960.98
- Year Tax
- 2023
- Is this property managed by an HOA?
- Yes
- Primary HOA Name
- Johnstown Farms Homeowners
- Primary HOA Phone Number
- 3034204483
- Primary HOA Fees Included
- Reserves
- Primary HOA Fees
- 118.00
- Primary HOA Fees Frequency
- Quarterly
Interior Details
- Interior Features
- Kitchen Island, Open Floorplan, Pantry, Vaulted Ceiling(s), Walk-In Closet(s), Wet Bar
- Appliances
- Dishwasher, Disposal, Microwave, Oven, Refrigerator
- Laundry Features
- In Unit
- Electric
- Ceiling Fan(s), Central Air
- Flooring
- Tile, Wood
- Cooling
- Ceiling Fan(s), Central Air
- Heating
- Forced Air
- Utilities
- Electricity Available, Natural Gas Available
Exterior Details
- Lot View
- City
- Water
- Public
- Sewer
- Public Sewer
Garage & Parking
- Parking Features
- Oversized
Exterior Construction
- Roof
- Composition
- Construction Materials
- Stone, Wood Frame
- Window Features
- Double Pane Windows, Window Coverings
- Security Features
- Smoke Detector(s)
- Builder Source
- Assessor
Land Details
- PPA
- 0.00
- Road Frontage Type
- Public
- Road Surface Type
- Paved
- Sewer Fee
- 0.00
Schools
- Elementary School
- Letford
- Middle School
- Milliken
- High School
- Roosevelt
Walk Score®
Contact Agent
executed in 2.037 sec.




