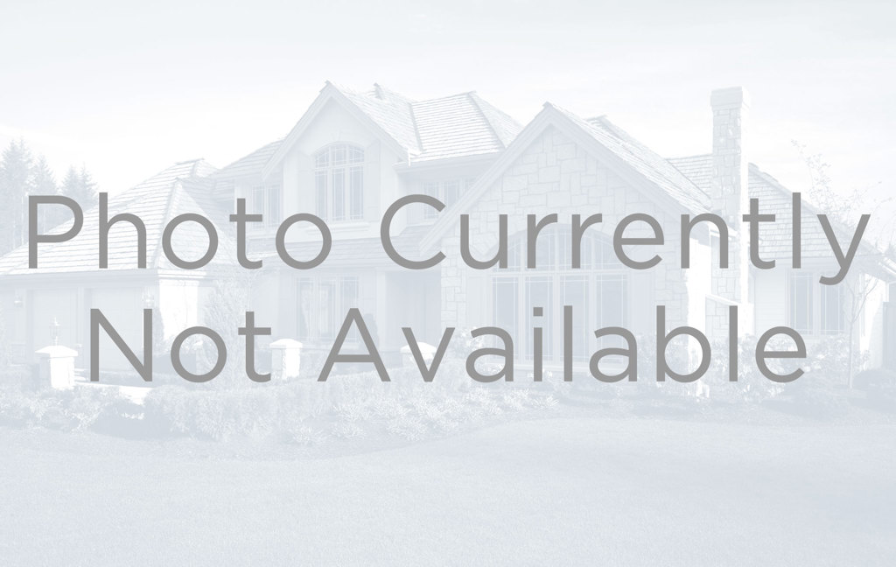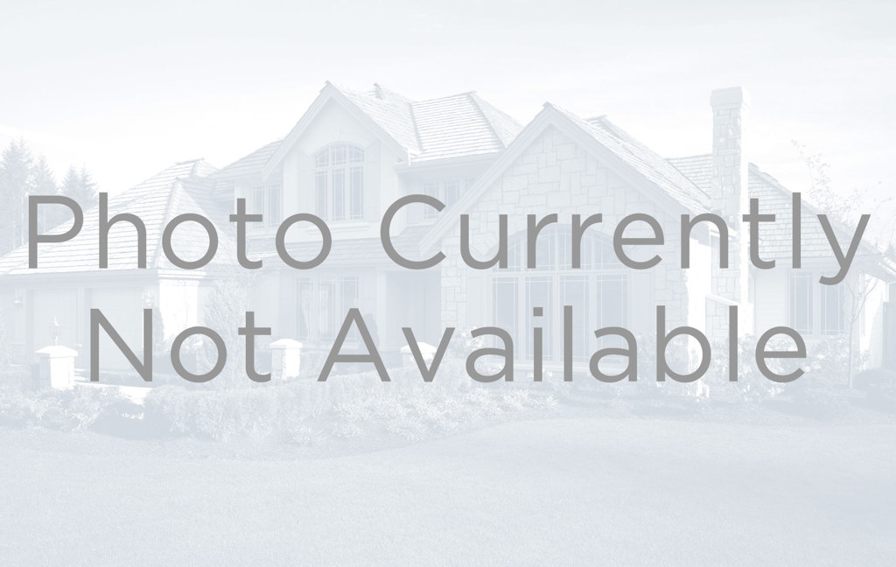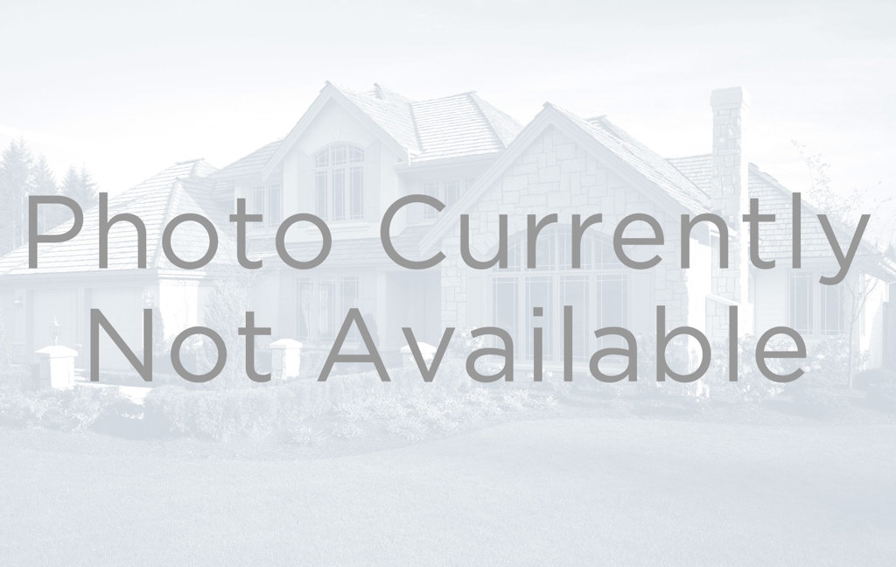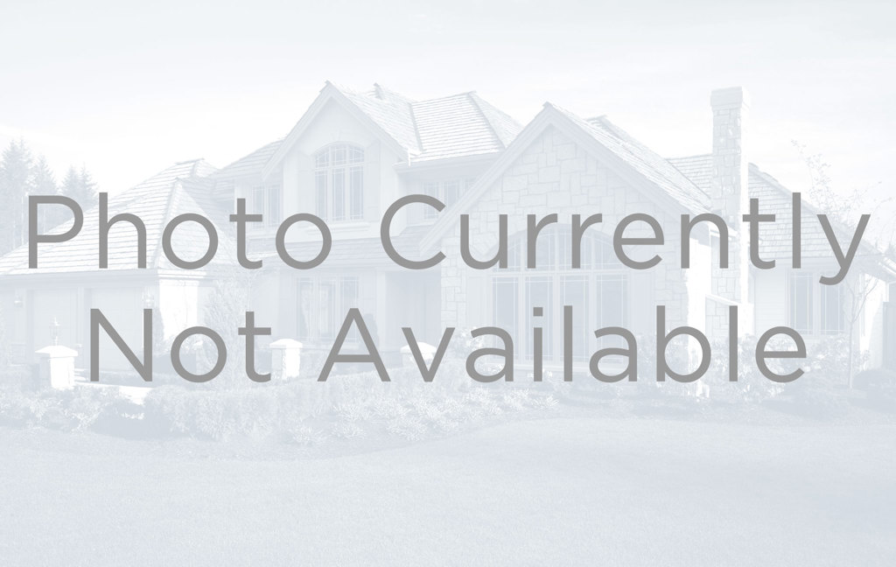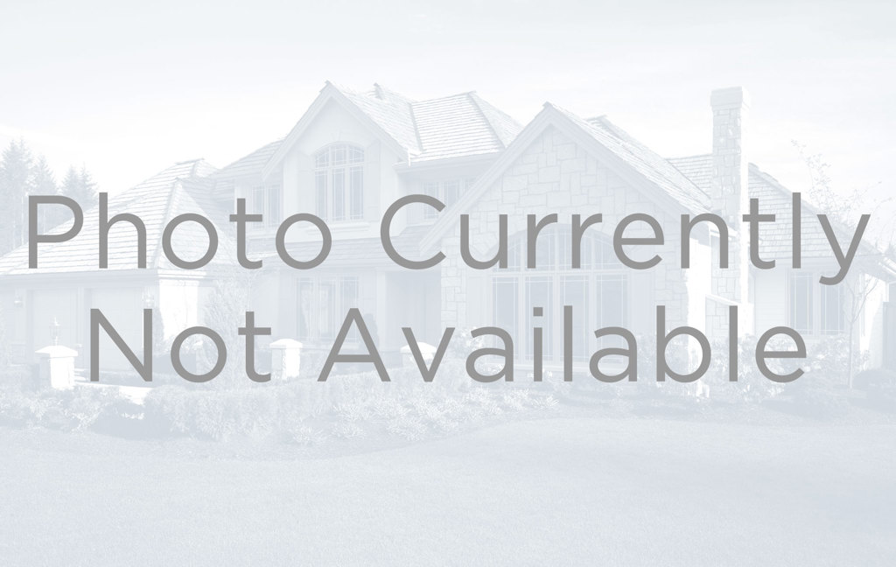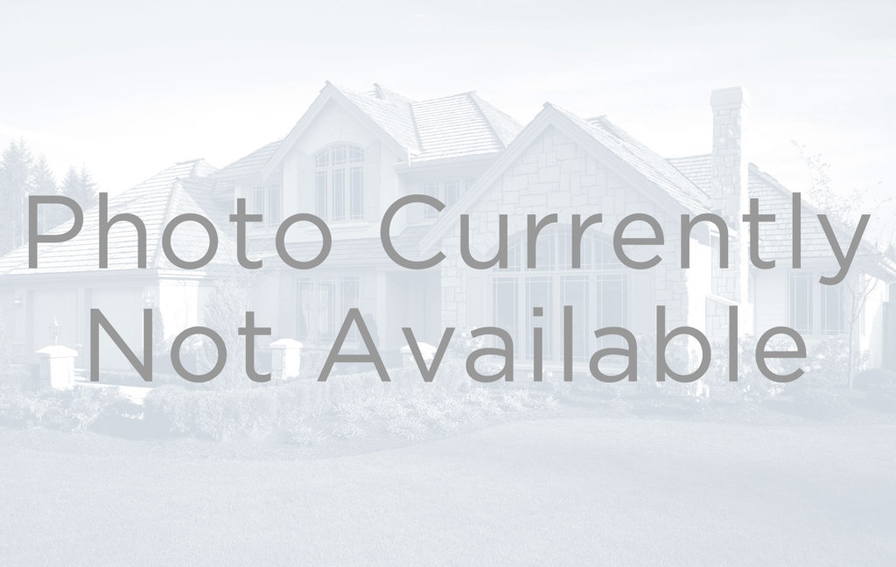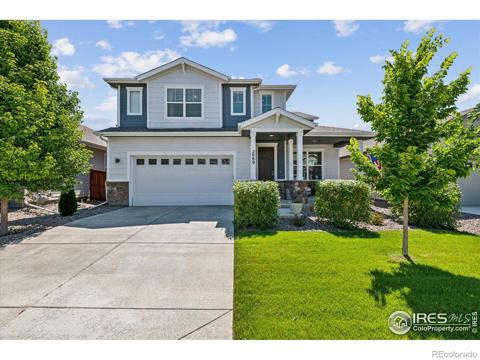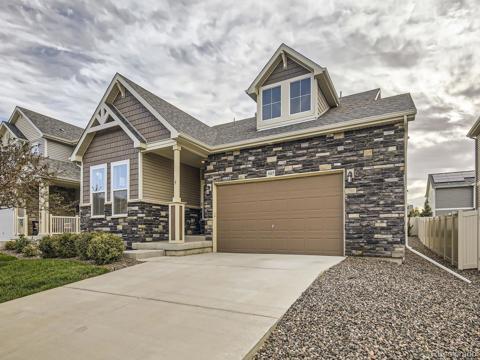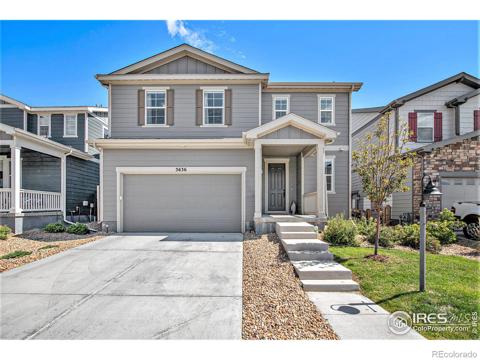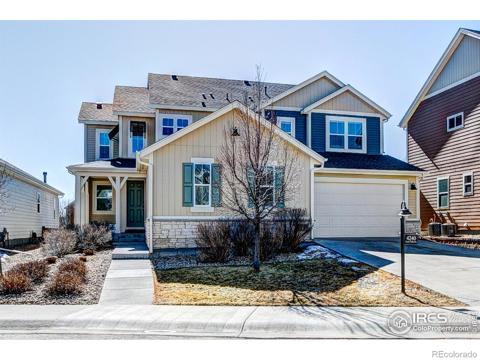4107 Watercress Drive
Johnstown, CO 80534 — Larimer County — Thompson Crossing Ii NeighborhoodResidential $725,000 Coming Soon Listing# IR1019858
5 beds 3 baths 3720.00 sqft Lot size: 7700.00 sqft 0.18 acres 2018 build
Property Description
Located in the highly desirable Thompson Crossing community and conveniently located to HWY 34 with quick access to shopping and dining. This 2018 Ranch-Style Saint Aubyn home offers 3,700 sqft of well-appointed finishes. The open floor plan features a spacious living room with high vaulted ceilings, a sunny and open dining area, and a modern eat-in kitchen equipped with high-end finishes. Enjoy a naturally lit oversized master suite complete with a private five-piece luxurious bathroom and walk-in closet. Completing the main level are two more spacious bedrooms and a large double-sink full bathroom. The sleek Finished Basement offers a Wet-Bar with a Fridge, Sink, and Granite Countertops, harmoniously blending style and functionality and hosting two more bedrooms and a large storage room. Fall in Love with the beautiful neighborhood offering private walking trials reserved for residents. Most importantly, this home has been maintained very well - come see what living in Thompson Crossing has to offer!
Listing Details
- Property Type
- Residential
- Listing#
- IR1019858
- Source
- REcolorado (Denver)
- Last Updated
- 10-03-2024 02:40am
- Status
- Coming Soon
- Off Market Date
- 11-30--0001 12:00am
Property Details
- Property Subtype
- Single Family Residence
- Sold Price
- $725,000
- Original Price
- $725,000
- Location
- Johnstown, CO 80534
- SqFT
- 3720.00
- Year Built
- 2018
- Acres
- 0.18
- Bedrooms
- 5
- Bathrooms
- 3
- Levels
- One
Map
Property Level and Sizes
- SqFt Lot
- 7700.00
- Lot Features
- Eat-in Kitchen, Five Piece Bath, Open Floorplan, Walk-In Closet(s)
- Lot Size
- 0.18
- Basement
- Full
Financial Details
- Previous Year Tax
- 3733.00
- Year Tax
- 2023
- Is this property managed by an HOA?
- Yes
- Primary HOA Amenities
- Trail(s)
- Primary HOA Fees Included
- Reserves
- Primary HOA Fees
- 600.00
- Primary HOA Fees Frequency
- Annually
Interior Details
- Interior Features
- Eat-in Kitchen, Five Piece Bath, Open Floorplan, Walk-In Closet(s)
- Appliances
- Dishwasher, Double Oven, Microwave, Oven, Refrigerator, Self Cleaning Oven
- Electric
- Central Air
- Flooring
- Tile
- Cooling
- Central Air
- Heating
- Forced Air
- Fireplaces Features
- Gas
- Utilities
- Electricity Available, Natural Gas Available
Exterior Details
- Lot View
- City
- Water
- Public
Garage & Parking
- Parking Features
- Oversized
Exterior Construction
- Roof
- Composition
- Construction Materials
- Wood Frame
- Window Features
- Double Pane Windows, Window Coverings
- Builder Source
- Other
Land Details
- PPA
- 0.00
- Road Surface Type
- Paved
- Sewer Fee
- 0.00
Schools
- Elementary School
- Other
- Middle School
- Other
- High School
- Mountain View
Walk Score®
Contact Agent
executed in 2.671 sec.




