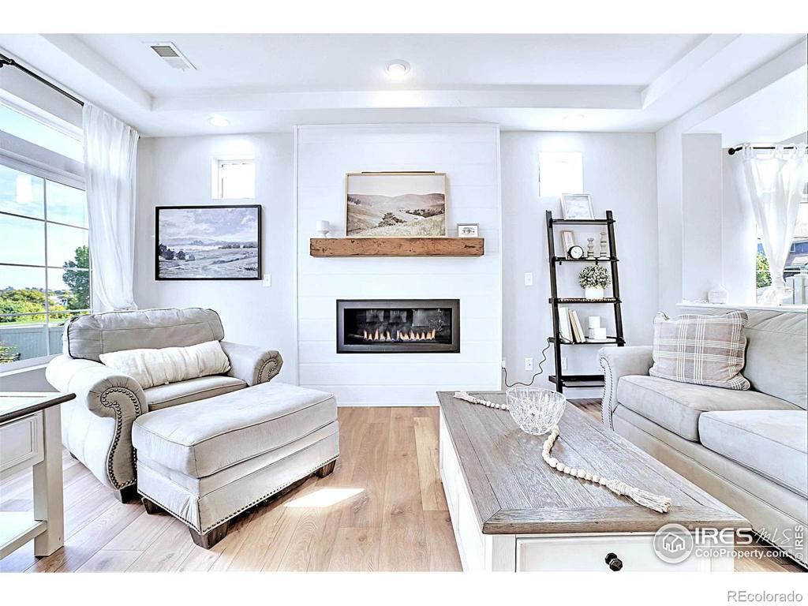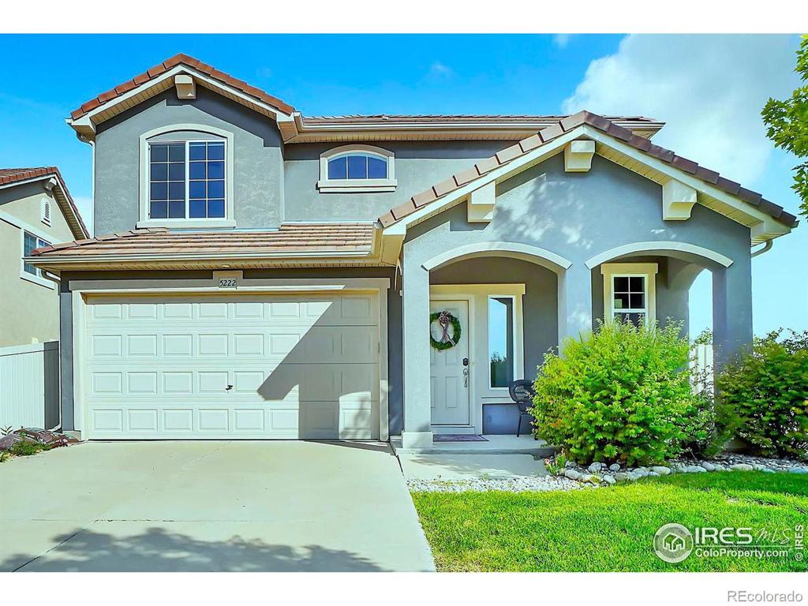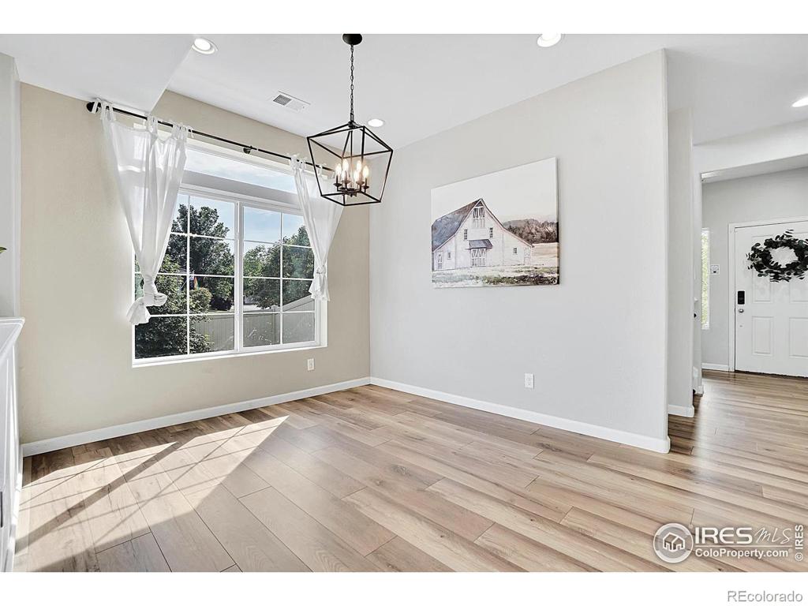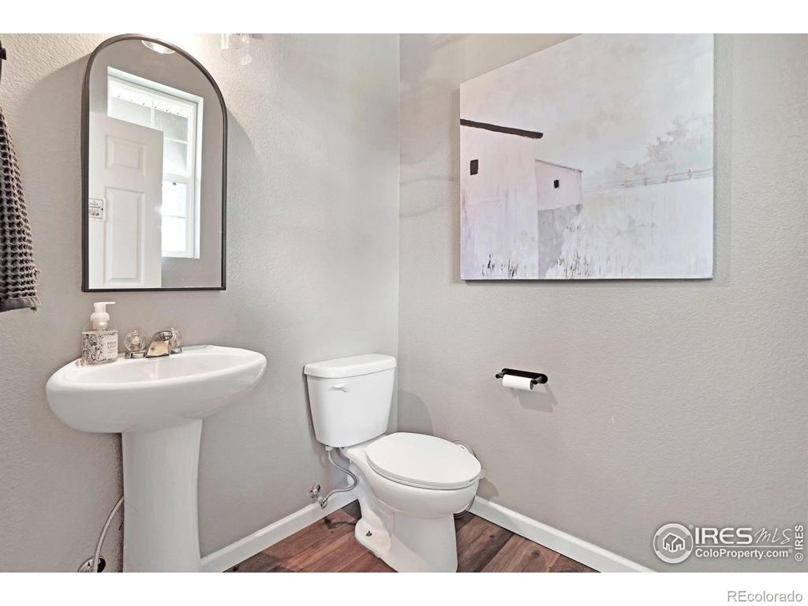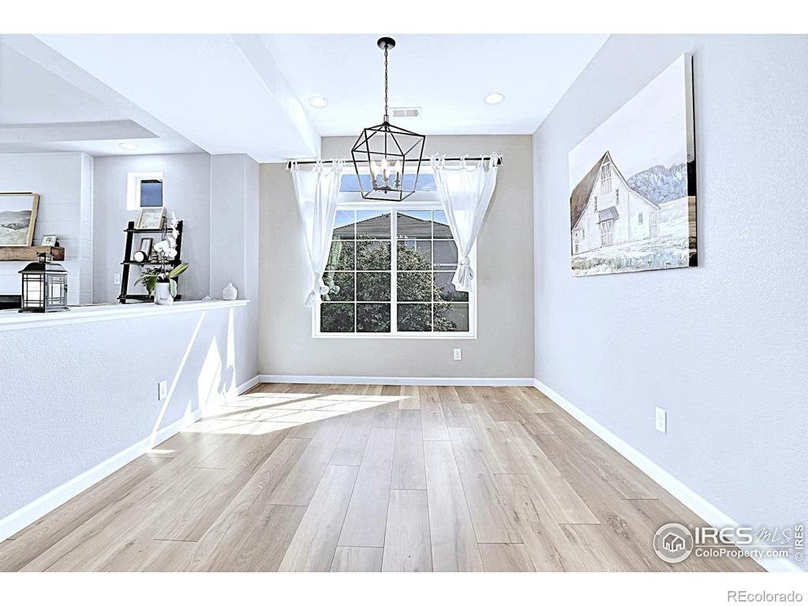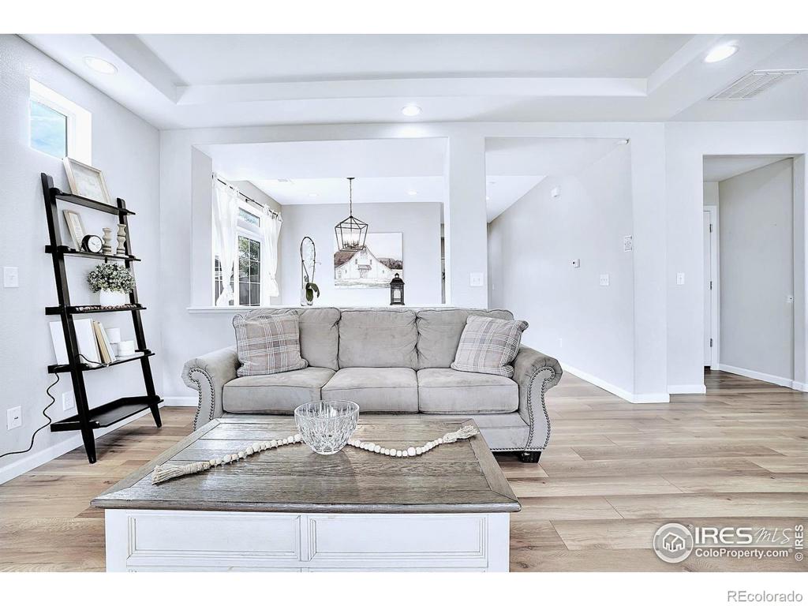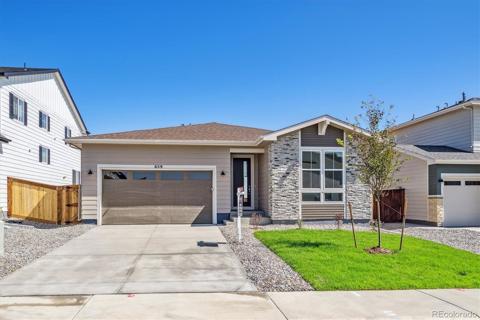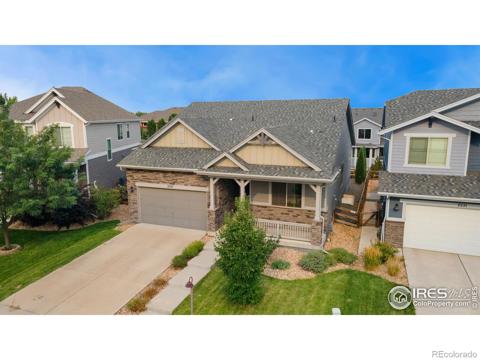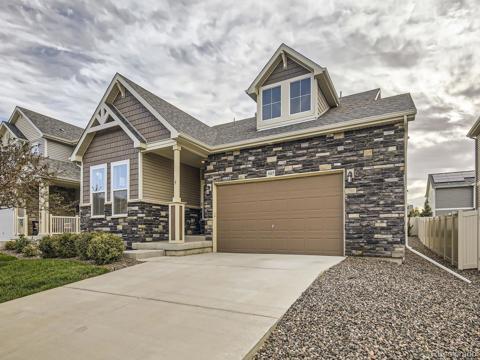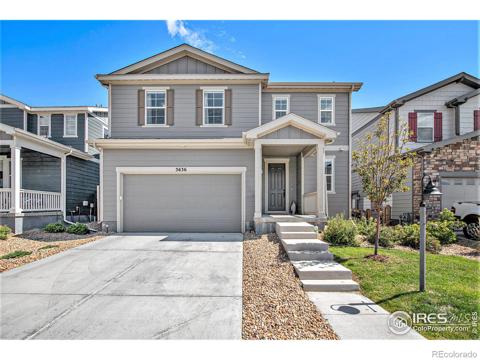5222 Ridgewood Drive
Johnstown, CO 80534 — Larimer County — Thompson River Ranch NeighborhoodOpen House - Public: Fri Oct 4, 4:00PM-7:00PM
Residential $534,900 Active Listing# IR1016760
3 beds 3 baths 2278.00 sqft Lot size: 5979.00 sqft 0.14 acres 2014 build
Property Description
Welcome to your dream home! This elegant single-family residence spans 2,278 sqft and offers 3 spacious bedrooms and 3 modern bathrooms, providing ample space for comfortable living. Step inside to discover brand-new carpet and a welcoming atmosphere filled with natural light. The living room, master bedroom, and outdoor back patio each feature their own cozy fireplace, perfect for relaxing evenings and entertaining guests. The gourmet kitchen is a chef's delight, boasting granite countertops, gas appliances, a huge pantry, and plenty of space for hosting gatherings. The outdoor space is just as impressive with a back patio that includes a new fan, entertainment area, and a partial covered porch, all surrounding a charming fireplace. Ideal for those who love the charm of Colorado, this home also offers breathtaking views of the Rocky Mountains. Located in a vibrant neighborhood, you'll have access to a pool, multiple parks, bike/running trails, and a frisbee golf course. Plus, the proximity to parks and recreational areas adds to the appeal of this incredible home. Don't miss out on this perfect blend of luxury and convenience, designed for those who love to entertain and appreciate the beauty of nature. Schedule a tour today and experience the charm of 5222 Ridgewood Dr for yourself!
Listing Details
- Property Type
- Residential
- Listing#
- IR1016760
- Source
- REcolorado (Denver)
- Last Updated
- 10-03-2024 01:05am
- Status
- Active
- Off Market Date
- 11-30--0001 12:00am
Property Details
- Property Subtype
- Single Family Residence
- Sold Price
- $534,900
- Original Price
- $540,000
- Location
- Johnstown, CO 80534
- SqFT
- 2278.00
- Year Built
- 2014
- Acres
- 0.14
- Bedrooms
- 3
- Bathrooms
- 3
- Levels
- Split Entry (Bi-Level)
Map
Property Level and Sizes
- SqFt Lot
- 5979.00
- Lot Features
- Jack & Jill Bathroom, Open Floorplan, Pantry, Walk-In Closet(s)
- Lot Size
- 0.14
- Basement
- None
Financial Details
- Previous Year Tax
- 5947.00
- Year Tax
- 2023
- Primary HOA Amenities
- Park, Playground, Pool, Trail(s)
- Primary HOA Fees
- 0.00
Interior Details
- Interior Features
- Jack & Jill Bathroom, Open Floorplan, Pantry, Walk-In Closet(s)
- Appliances
- Dishwasher, Disposal, Dryer, Microwave, Oven, Refrigerator, Self Cleaning Oven, Washer
- Laundry Features
- In Unit
- Electric
- Ceiling Fan(s), Central Air
- Cooling
- Ceiling Fan(s), Central Air
- Heating
- Forced Air
- Fireplaces Features
- Gas, Great Room, Primary Bedroom
- Utilities
- Cable Available, Electricity Available, Natural Gas Available
Exterior Details
- Lot View
- Mountain(s)
- Water
- Public
- Sewer
- Public Sewer
Garage & Parking
Exterior Construction
- Roof
- Spanish Tile
- Construction Materials
- Stucco
- Security Features
- Smoke Detector(s)
- Builder Source
- Assessor
Land Details
- PPA
- 0.00
- Road Frontage Type
- Public
- Road Surface Type
- Paved
- Sewer Fee
- 0.00
Schools
- Elementary School
- Winona
- Middle School
- Conrad Ball
- High School
- Mountain View
Walk Score®
Contact Agent
executed in 4.320 sec.




