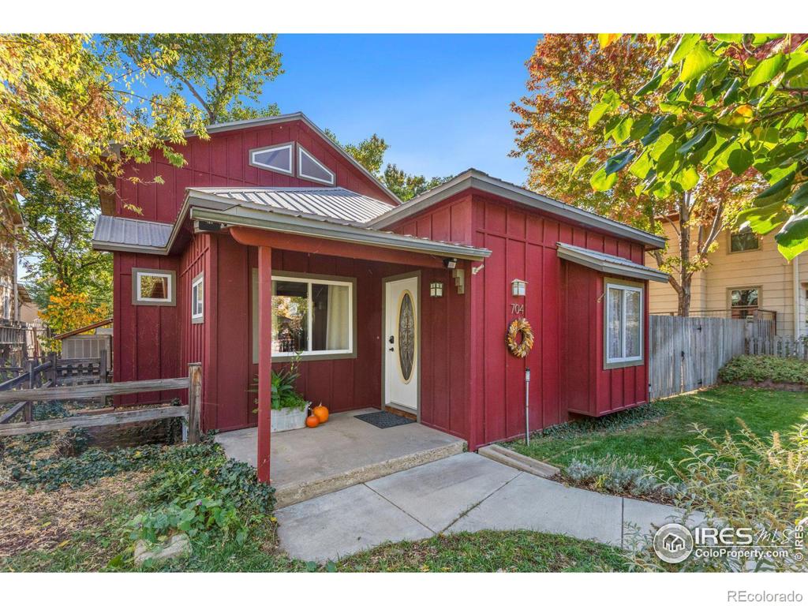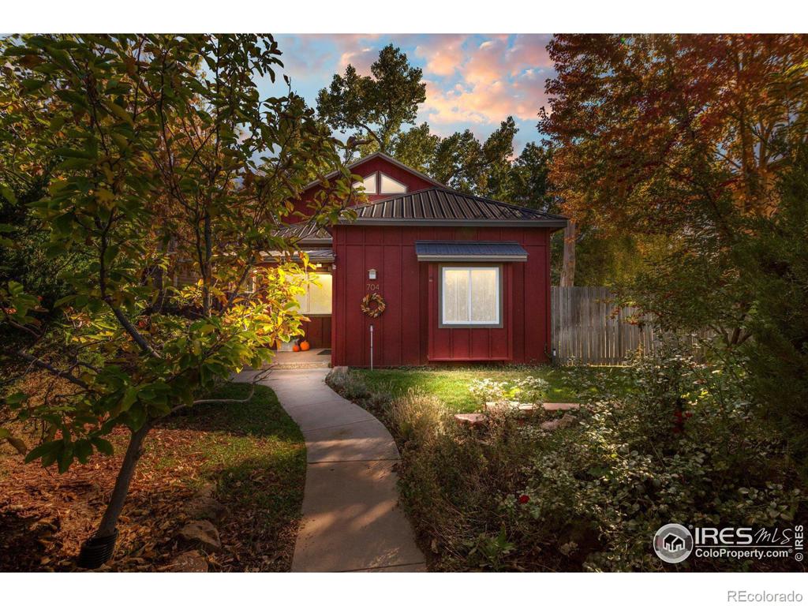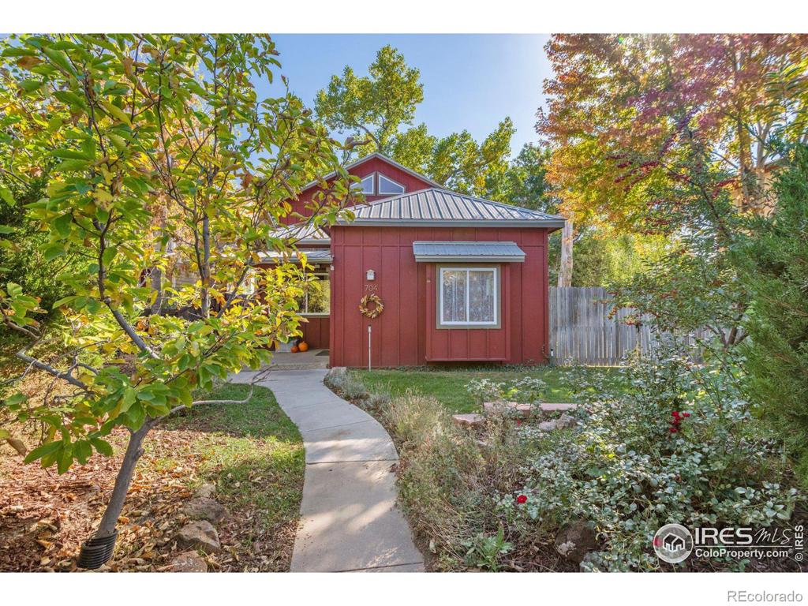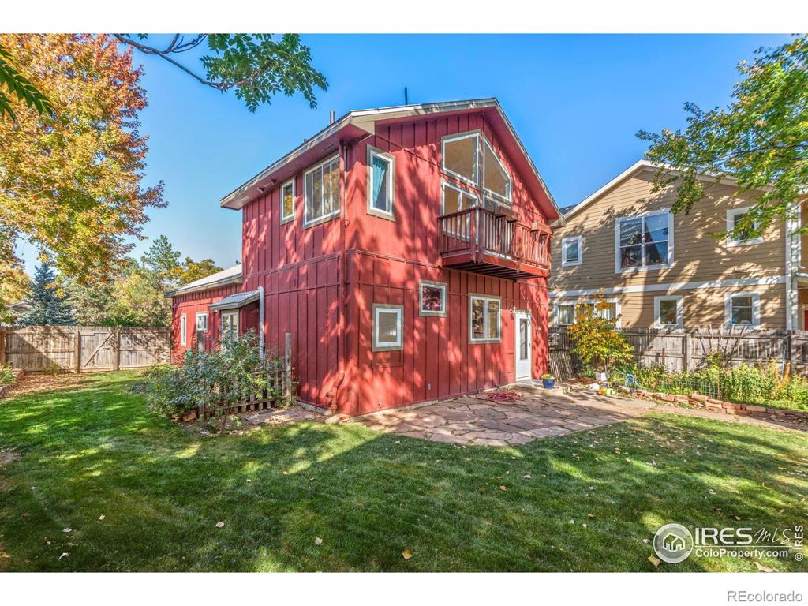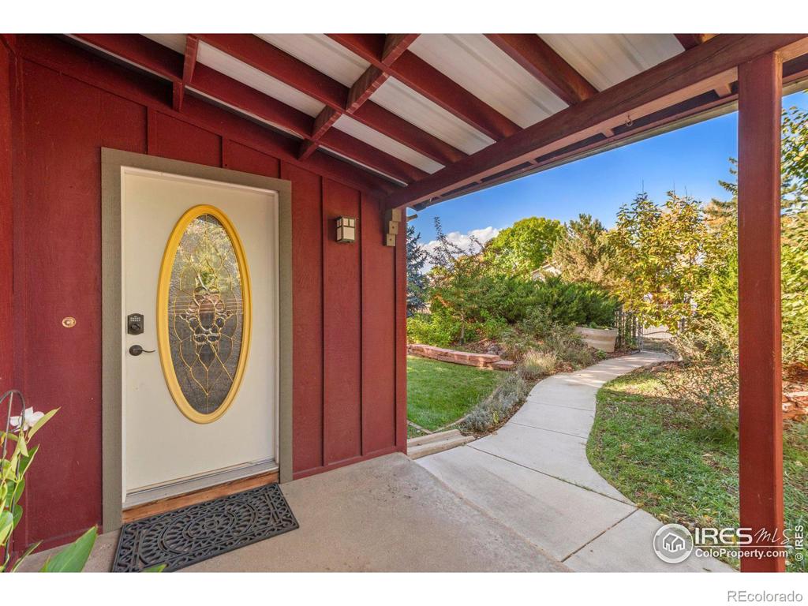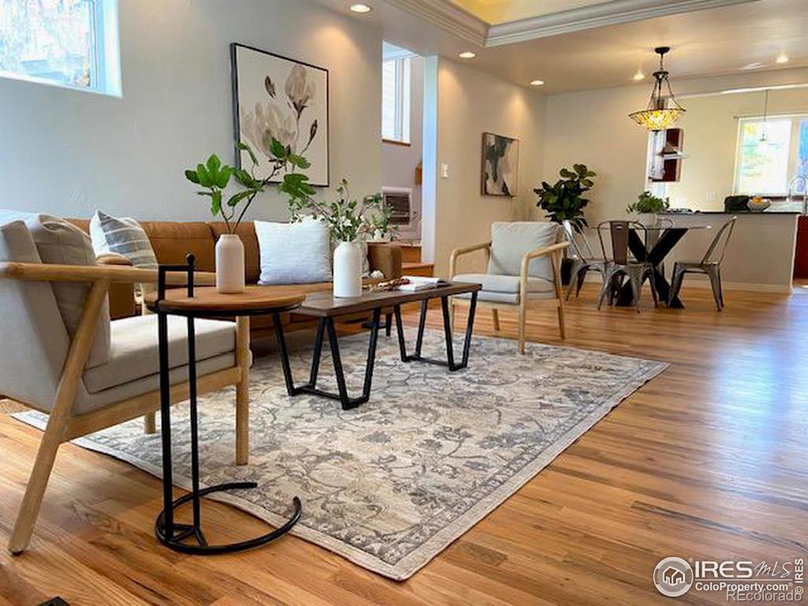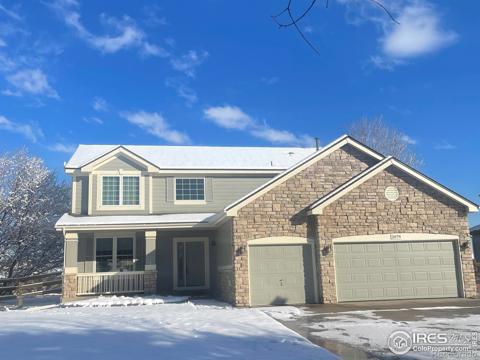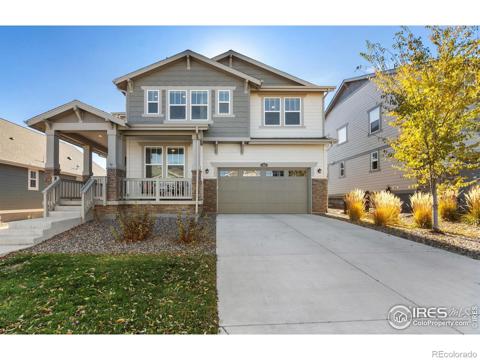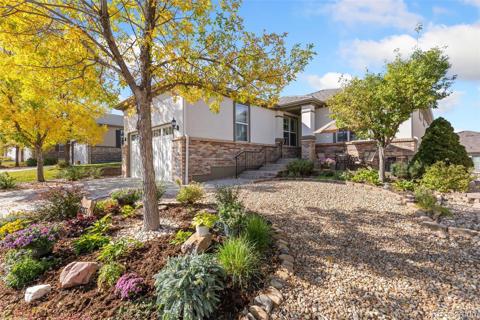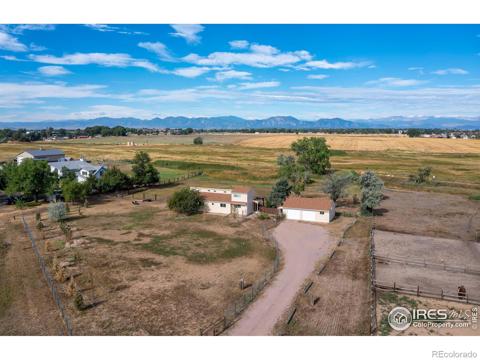704 E Baseline Road
Lafayette, CO 80026 — Boulder County — Lafayette East NeighborhoodResidential $1,100,000 Active Listing# IR1020649
4 beds 3 baths 3201.00 sqft Lot size: 8288.00 sqft 0.19 acres 1910 build
Property Description
NEW PRICE. This unique, fully, top to bottom remodeled CLASSIC HOME in Olde Town Lafayette with detached ALLEY HOUSE, combines classic style with thoughtful modern updates. Step into an open floorplan filled with character, featuring a chef's kitchen with stainless appliances and granite countertops. Upstairs, the spacious primary suite boasts vaulted ceilings with a private balcony, and bathroom with radiant floor heating. A finished basement provides additional living space with large egress windows bringing in great natural light. Main house has 3 bedrooms and 2 baths, The modern 1 bedroom and 3/4 bath alley house offers flexibility, whether for guests, rental income, multi-generational housing, or creative use as a workspace. Outside, the private yard has been beautifully landscaped with large shading trees, flower and garden beds, and an additional shed for storage. Don't miss out on this standout opportunity in a vibrant neighborhood!Recently appraised at $1,175,000. Measurements from recently drawn floor plans, Buyer to verify
Listing Details
- Property Type
- Residential
- Listing#
- IR1020649
- Source
- REcolorado (Denver)
- Last Updated
- 11-27-2024 12:12pm
- Status
- Active
- Off Market Date
- 11-30--0001 12:00am
Property Details
- Property Subtype
- Single Family Residence
- Sold Price
- $1,100,000
- Original Price
- $1,150,000
- Location
- Lafayette, CO 80026
- SqFT
- 3201.00
- Year Built
- 1910
- Acres
- 0.19
- Bedrooms
- 4
- Bathrooms
- 3
- Levels
- Two
Map
Property Level and Sizes
- SqFt Lot
- 8288.00
- Lot Features
- Open Floorplan, Vaulted Ceiling(s)
- Lot Size
- 0.19
Financial Details
- Previous Year Tax
- 2557.00
- Year Tax
- 2023
- Primary HOA Fees
- 0.00
Interior Details
- Interior Features
- Open Floorplan, Vaulted Ceiling(s)
- Appliances
- Dishwasher, Disposal, Dryer, Microwave, Oven, Refrigerator, Washer
- Electric
- Evaporative Cooling
- Flooring
- Wood
- Cooling
- Evaporative Cooling
- Heating
- Forced Air, Hot Water
- Fireplaces Features
- Basement, Gas
- Utilities
- Electricity Available, Natural Gas Available
Exterior Details
- Features
- Balcony
- Water
- Public
- Sewer
- Public Sewer
Garage & Parking
Exterior Construction
- Roof
- Metal
- Construction Materials
- Wood Frame
- Exterior Features
- Balcony
- Builder Source
- Other
Land Details
- PPA
- 0.00
- Road Surface Type
- Alley Paved
- Sewer Fee
- 0.00
Schools
- Elementary School
- Sanchez
- Middle School
- Angevine
- High School
- Centaurus
Walk Score®
Contact Agent
executed in 2.720 sec.




