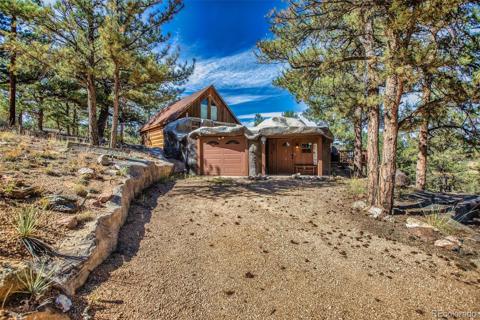39609 Highway 24
Lake George, CO 80827 — Park County — None NeighborhoodResidential $550,000 Active Listing# 6168123
2 beds 1760 sqft 35.8800 acres 1976 build
Property Description
Awesome 2/2 Colorado Mountain Cabin with tons of potential! The lower level is fully outfitted with Commercial office space and reception area. Upstairs is the iconic Colorado Log Cabin living area with kitchen, side entry and large great room/dining/family area with a cathedral ceiling, Master bed and bath. There are sliding glass doors leading to a huge deck where you can entertain while enjoying the beautiful Pikes Peak and surrounding mountain views. Upstairs has a private bedroom and a bath, private cozy and quiet. The land is fully functional and is fenced and X fenced. There is water to the front pastures, which are open and level and can be viewed from the cabin. There are 3 total pastures with plenty of potential for pasture rotation. There is a small gravel pit which is great if you have ever had to maintain roads.. you get it! This property is backed up to the boundless Pike National Forest with 8,000+ acres of open land to explore with your own private access to ride, hike, hunt and explore in 3 Major big game units. Convenient location off Hwy 24, with an easy hop to Breckenridge, Keystone, or Monarch ski areas, a short run to Woodland Park or Colorado Springs for shopping/entertainment, easy access for delivery services such as UPS, Fed Ex etc. Iconic Pikes Peak views, a cozy cabin and potential commercial space all wrapped up into one neat little package….whats not to love? Needs some TLC, so expect to get in here and maximize the potential and reap the benefits!
Listing Details
- Property Type
- Residential
- Listing#
- 6168123
- Source
- PPAR (Pikes Peak Association)
- Last Updated
- 11-19-2024 05:46pm
- Status
- Active
Property Details
- Location
- Lake George, CO 80827
- SqFT
- 1760
- Year Built
- 1976
- Acres
- 35.8800
- Bedrooms
- 2
Map
Property Level and Sizes
- SqFt Finished
- 1760
- SqFt Upper
- 320
- SqFt Main
- 960
- SqFt Basement
- 480
- Lot Description
- Borders Natl Forest, Foothill, Level, Meadow, Mountain View, Trees/Woods, View of Pikes Peak, View of Rock Formations, See Prop Desc Remarks
- Lot Size
- 35.8800
- Base Floor Plan
- 1.5 Story
- Basement Finished %
- 100
Financial Details
- Previous Year Tax
- 1453.74
- Year Tax
- 2023
Interior Details
- Appliances
- 220v in Kitchen, Dryer, Gas in Kitchen, Oven, Range, Refrigerator, Washer
- Fireplaces
- Main Level, Masonry, One, Wood Burning
- Utilities
- Electricity Connected, Propane
Exterior Details
- Fence
- All
- Wells
- 1
- Water
- Cistern,Well
Room Details
- Baths Full
- 1
- Main Floor Bedroom
- M
Garage & Parking
- Garage Type
- None
Exterior Construction
- Structure
- Frame
- Siding
- Log,Stone,Wood
- Roof
- Metal
- Construction Materials
- Existing Home
Land Details
- Water Tap Paid (Y/N)
- No
Schools
- School District
- Park RE-2
Walk Score®
Listing Media
- Virtual Tour
- Click here to watch tour
Contact Agent
executed in 1.546 sec.













