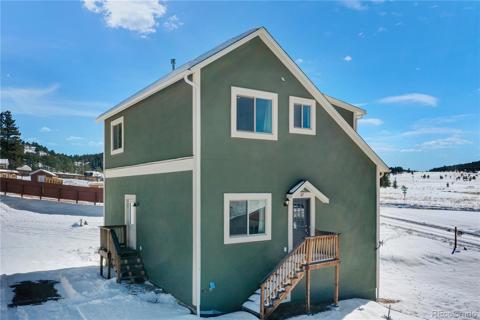551 Forest Glen Trail
Florissant, CO 80816 — Teller County — Forest Glen NeighborhoodResidential $450,000 Active Listing# 7444688
2 beds 2 baths 1542.00 sqft Lot size: 32670.00 sqft 0.75 acres 1994 build
Property Description
Come visit this true log cabin sitting on ¾ of an acre! Perfectly located between Colorado Springs and Breckenridge. Ideal as a short-term rental, mountain escape or full-time living. The entryway greets you with a soothing water feature, leading to the distinctive rock-like living room. So very cozy and inviting! Key features include a wood beam ceiling, two free-standing gas long fireplaces, full bathroom along with an updated ¾ bathroom, private hot tub and brand-new roof! Looking to enjoy the beautiful Colorado outdoors, skiing is only an hour and a half away, and Gold Medal Fishing is even closer! If you’re tired of run-of-the-mill, cookie cutter homes, look no further. This home offers CHARACTER AT IT’S FINEST! No better place than this to make wonderful memories!
Listing Details
- Property Type
- Residential
- Listing#
- 7444688
- Source
- REcolorado (Denver)
- Last Updated
- 11-26-2024 07:07pm
- Status
- Active
- Off Market Date
- 11-30--0001 12:00am
Property Details
- Property Subtype
- Single Family Residence
- Sold Price
- $450,000
- Original Price
- $465,000
- Location
- Florissant, CO 80816
- SqFT
- 1542.00
- Year Built
- 1994
- Acres
- 0.75
- Bedrooms
- 2
- Bathrooms
- 2
- Levels
- Two
Map
Property Level and Sizes
- SqFt Lot
- 32670.00
- Lot Features
- Ceiling Fan(s), Primary Suite
- Lot Size
- 0.75
- Basement
- Crawl Space
Financial Details
- Previous Year Tax
- 1159.00
- Year Tax
- 2023
- Is this property managed by an HOA?
- Yes
- Primary HOA Name
- Forest Glen Sports Association
- Primary HOA Phone Number
- N/A
- Primary HOA Amenities
- Clubhouse
- Primary HOA Fees Included
- Water
- Primary HOA Fees
- 75.00
- Primary HOA Fees Frequency
- Monthly
Interior Details
- Interior Features
- Ceiling Fan(s), Primary Suite
- Appliances
- Dishwasher, Dryer, Microwave, Oven, Range, Refrigerator, Washer
- Laundry Features
- In Unit
- Electric
- None
- Flooring
- Tile, Vinyl
- Cooling
- None
- Heating
- Electric, Forced Air
- Fireplaces Features
- Dining Room, Gas, Living Room
- Utilities
- Electricity Connected, Natural Gas Connected
Exterior Details
- Features
- Private Yard, Spa/Hot Tub
- Water
- Public
- Sewer
- Septic Tank
Garage & Parking
Exterior Construction
- Roof
- Composition
- Construction Materials
- Frame, Log
- Exterior Features
- Private Yard, Spa/Hot Tub
- Builder Source
- Public Records
Land Details
- PPA
- 0.00
- Road Frontage Type
- Public
- Road Responsibility
- Public Maintained Road
- Road Surface Type
- Gravel
- Sewer Fee
- 0.00
Schools
- Elementary School
- Summit
- Middle School
- Woodland Park
- High School
- Woodland Park
Walk Score®
Contact Agent
executed in 2.033 sec.




)
)
)
)
)
)



