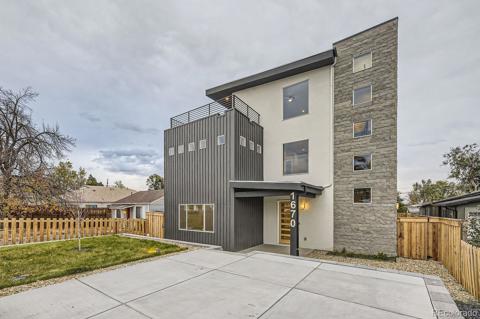12445 W 19th Place
Lakewood, CO 80215 — Jefferson County — Applewood Hills NeighborhoodResidential $1,575,000 Active Listing# 5307774
5 beds 3 baths 3190.00 sqft Lot size: 16718.00 sqft 0.38 acres 1954 build
Property Description
UPDATED PICS! You'll love this completely remodeled home on over 1/3 acres in this highly sought-after neighborhood in Applewood. This 5-bedroom (5th bedroom is non-conforming), 3-bathroom home has a beautiful modern feel with newly installed vaulted ceiling, all-new plumbing, 95% updated electrical, 2 new panels, brand new furnace, new A/C system, and new tankless water heater for modern efficiency all with the manufactures warranties. The backyard features a wonderful covered patio with an outdoor grill and 3 fenced-off areas for dog run, gardening or entertaining. The interior features are an open floor plan with brand-new flat cabinet fronts throughout the main level, all new Bosch kitchen appliances with a large waterfall quartz kitchen island, quartz countertops and backsplash, new upgraded LVP floors for scratch and water resistance, new carpet in bedrooms, the addition of a luxurious primary suite and a new 5-piece primary bathroom, 2 secondary bedrooms, a 3/4 bath, and a main-floor washer/dryer for one-level living if desired. The fully finished open walkout basement offers a private entrance for multi-generational living or mother-in-law apartment, a 2nd full washer and dryer utility room with sink, 2 more bedrooms (1 bedroom non-conforming), a full kitchen, and a huge family room that could be used as an entertainment room/ recreation room. Also, enjoy the many fruit trees, nectarine, pear, Asian pear and apple throughout the property. Home was in construction and is mostly complete as of mid-December 2024 with some minor finishing work needing to be completed.
Seller is a licensed broker.
Listing Details
- Property Type
- Residential
- Listing#
- 5307774
- Source
- REcolorado (Denver)
- Last Updated
- 01-03-2025 06:28pm
- Status
- Active
- Off Market Date
- 11-30--0001 12:00am
Property Details
- Property Subtype
- Single Family Residence
- Sold Price
- $1,575,000
- Original Price
- $1,600,000
- Location
- Lakewood, CO 80215
- SqFT
- 3190.00
- Year Built
- 1954
- Acres
- 0.38
- Bedrooms
- 5
- Bathrooms
- 3
- Levels
- One
Map
Property Level and Sizes
- SqFt Lot
- 16718.00
- Lot Features
- Breakfast Nook, Five Piece Bath, Kitchen Island, Open Floorplan, Pantry, Primary Suite, Quartz Counters, Radon Mitigation System, Utility Sink, Vaulted Ceiling(s), Walk-In Closet(s)
- Lot Size
- 0.38
- Basement
- Finished, Full, Walk-Out Access
Financial Details
- Previous Year Tax
- 5642.00
- Year Tax
- 2023
- Primary HOA Fees
- 0.00
Interior Details
- Interior Features
- Breakfast Nook, Five Piece Bath, Kitchen Island, Open Floorplan, Pantry, Primary Suite, Quartz Counters, Radon Mitigation System, Utility Sink, Vaulted Ceiling(s), Walk-In Closet(s)
- Appliances
- Convection Oven, Cooktop, Dishwasher, Disposal, Dryer, Microwave, Oven, Refrigerator, Tankless Water Heater, Washer
- Laundry Features
- In Unit
- Electric
- Central Air
- Flooring
- Carpet, Vinyl
- Cooling
- Central Air
- Heating
- Forced Air
- Fireplaces Features
- Family Room, Gas, Living Room
Exterior Details
- Features
- Gas Grill, Private Yard
- Water
- Public
- Sewer
- Public Sewer
Garage & Parking
Exterior Construction
- Roof
- Composition
- Construction Materials
- Wood Siding
- Exterior Features
- Gas Grill, Private Yard
- Security Features
- Carbon Monoxide Detector(s), Radon Detector, Smoke Detector(s)
- Builder Source
- Public Records
Land Details
- PPA
- 0.00
- Sewer Fee
- 0.00
Schools
- Elementary School
- Stober
- Middle School
- Everitt
- High School
- Wheat Ridge
Walk Score®
Listing Media
- Virtual Tour
- Click here to watch tour
Contact Agent
executed in 2.476 sec.













