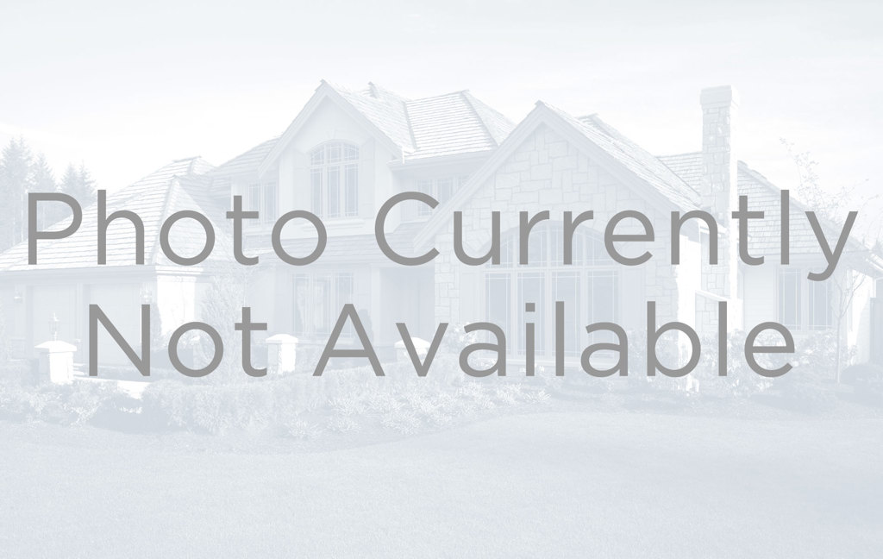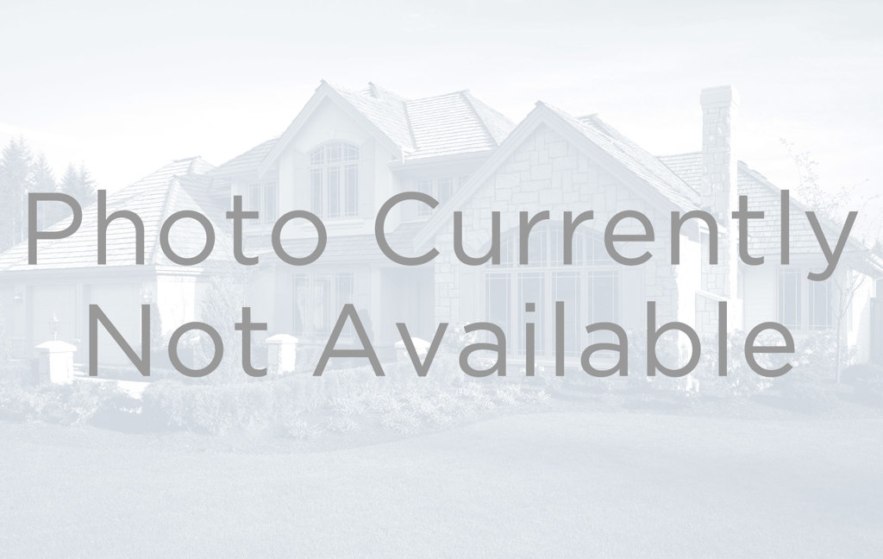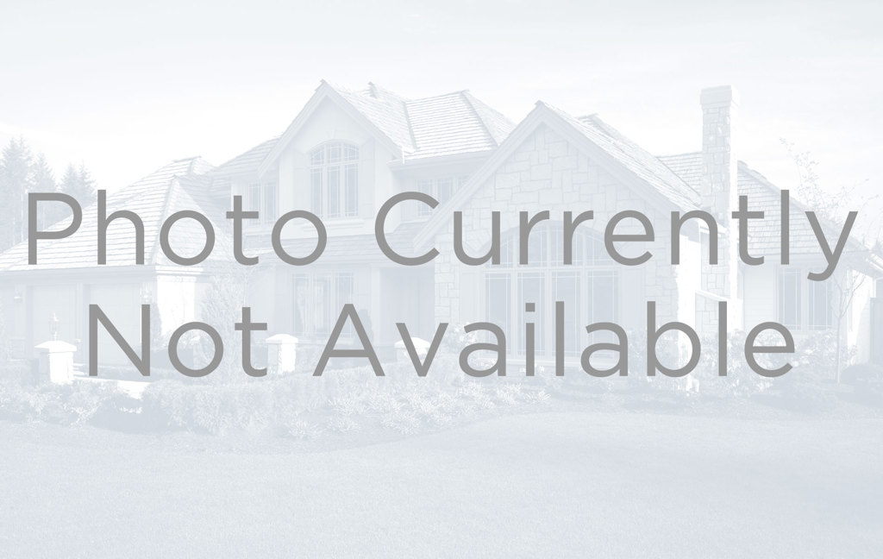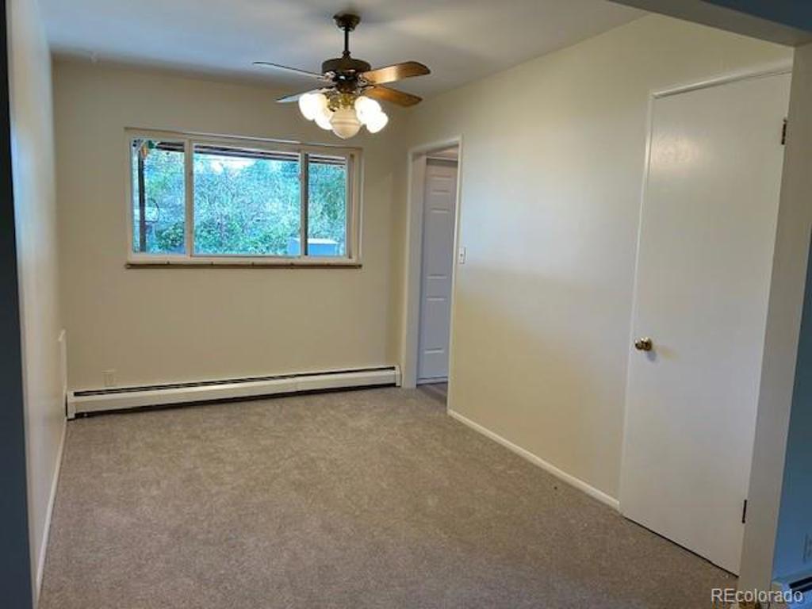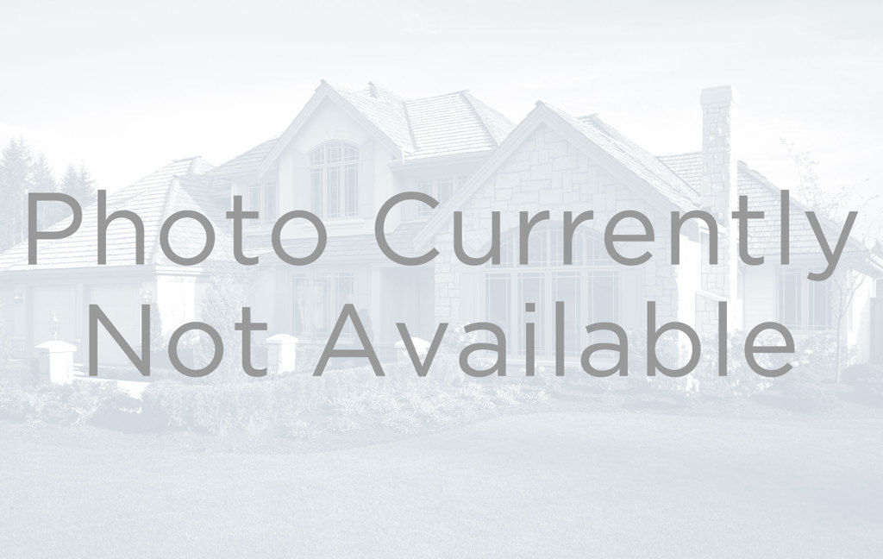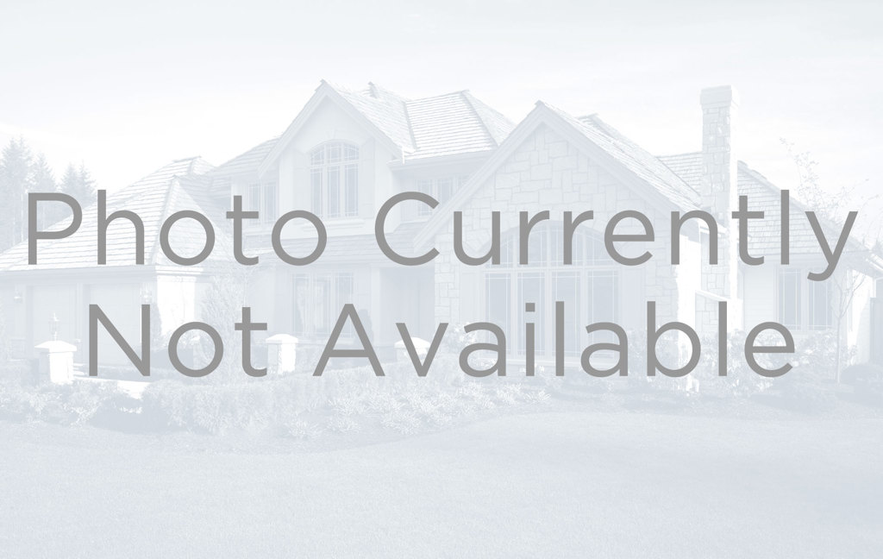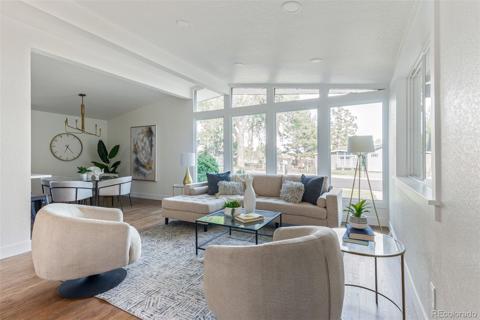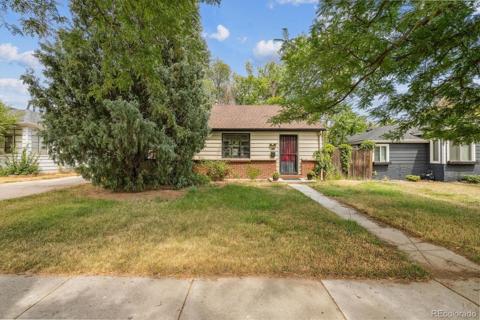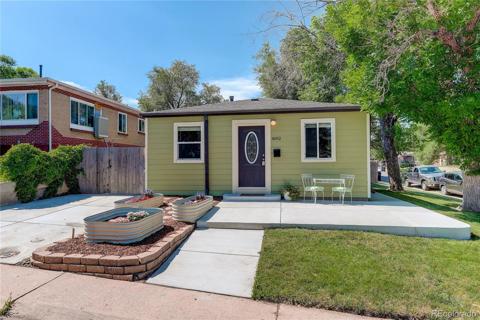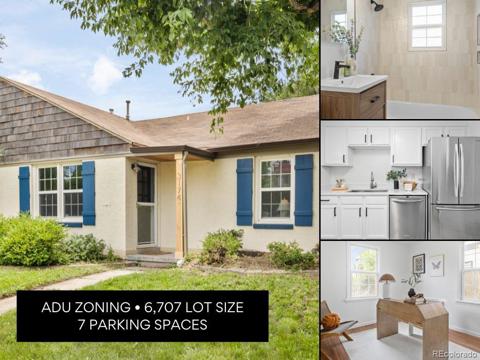232 Saulsbury Street
Lakewood, CO 80226 — Jefferson County — Lakewood Manor NeighborhoodResidential $485,000 Active Listing# 1930136
2 beds 2 baths 1950.00 sqft Lot size: 10120.00 sqft 0.23 acres 1955 build
Property Description
Location!! Location!! Location!!Welcome to this classic 2 bedroom, 2 bath brick ranch style home in Lakewood’s quiet Lakewood Manor neighborhood!! The main floor features a spacious family room and dining room with new carpet and paint. Don’t miss the wood burning fireplace to keep cozy in the winter. The kitchen has new Luxury Vinyl Plank flooring, new lighting, and all the appliances are included. 2 nice sized bedrooms with hardwood floors and a full bath with new LVP flooring complete the main level. The full basement boasts a large family / game area, bar, ¾ bath, utility room, workshop, and storage area! Entertain your friends or just relax after work in your large back yard which is fully fenced and features a massive, covered concrete patio, mature trees, and storage shed! Other special features include a 2-car carport with storage rooms, evaporative cooler, front security door, automatic sprinkler system and updated light fixtures. All kitchen appliances, washer/ dryer, and amazing neighbors are included! Conveniently located near 6th avenue, 1 block from O’Kane Park, 10 mins to downtown Denver, 5 mins to Belmar’s shopping and restaurants and only 15 mins to the famous Rocky Mountains! A home in this area priced under $500K does not come around often and with so much to offer in such an incredible, quiet location, come see this charming Lakewood home today before it’s gone!!
Listing Details
- Property Type
- Residential
- Listing#
- 1930136
- Source
- REcolorado (Denver)
- Last Updated
- 10-03-2024 03:40pm
- Status
- Active
- Off Market Date
- 11-30--0001 12:00am
Property Details
- Property Subtype
- Single Family Residence
- Sold Price
- $485,000
- Original Price
- $485,000
- Location
- Lakewood, CO 80226
- SqFT
- 1950.00
- Year Built
- 1955
- Acres
- 0.23
- Bedrooms
- 2
- Bathrooms
- 2
- Levels
- One
Map
Property Level and Sizes
- SqFt Lot
- 10120.00
- Lot Features
- Ceiling Fan(s), Utility Sink
- Lot Size
- 0.23
- Foundation Details
- Concrete Perimeter
- Basement
- Full
Financial Details
- Previous Year Tax
- 2086.00
- Year Tax
- 2023
- Primary HOA Fees
- 0.00
Interior Details
- Interior Features
- Ceiling Fan(s), Utility Sink
- Appliances
- Dishwasher, Disposal, Dryer, Gas Water Heater, Oven, Refrigerator, Washer
- Electric
- Evaporative Cooling
- Flooring
- Carpet, Concrete, Laminate
- Cooling
- Evaporative Cooling
- Heating
- Baseboard, Hot Water, Natural Gas
- Fireplaces Features
- Living Room
- Utilities
- Electricity Connected, Natural Gas Connected, Phone Connected
Exterior Details
- Features
- Private Yard, Rain Gutters
- Water
- Public
- Sewer
- Public Sewer
Garage & Parking
- Parking Features
- Concrete, Storage
Exterior Construction
- Roof
- Composition
- Construction Materials
- Brick
- Exterior Features
- Private Yard, Rain Gutters
- Window Features
- Double Pane Windows
- Security Features
- Smoke Detector(s)
- Builder Source
- Public Records
Land Details
- PPA
- 0.00
- Road Frontage Type
- Public
- Road Responsibility
- Public Maintained Road
- Road Surface Type
- Paved
- Sewer Fee
- 0.00
Schools
- Elementary School
- Stein
- Middle School
- Alameda Int'l
- High School
- Alameda Int'l
Walk Score®
Contact Agent
executed in 4.754 sec.




