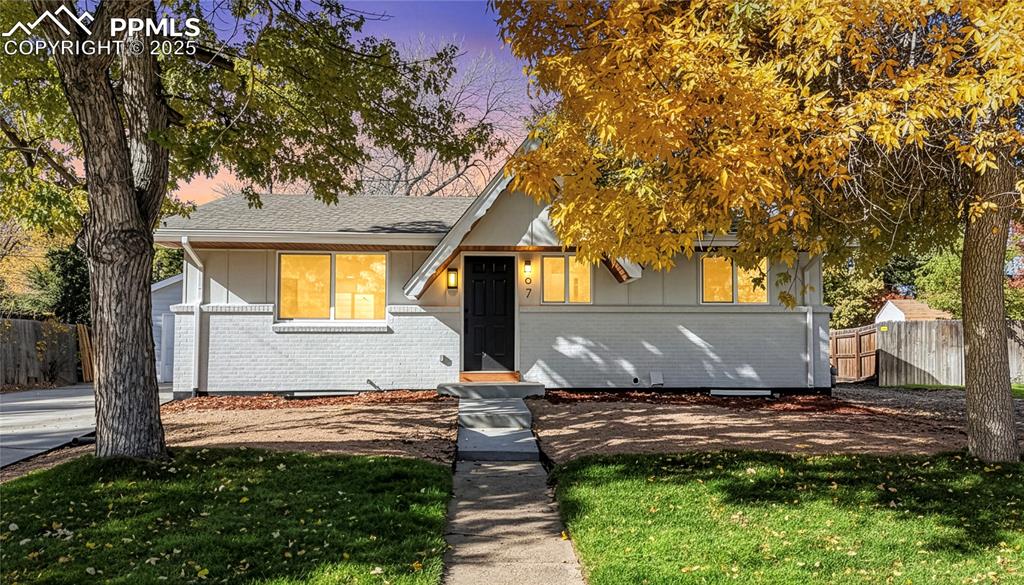367 S Queen Circle
Lakewood, CO 80226 — Jefferson County — Briarwood NeighborhoodResidential $610,000 Active Listing# 4236859
4 beds 3 baths 1872.00 sqft Lot size: 8668.00 sqft 0.20 acres 1960 build
Property Description
Welcome to this stunning home in Lakewood!
This fully remodeled 4-bedroom, 3-bathroom home offers modern style and comfortable living. Step inside to find new floors, updated lighting, and new windows that bring in plenty of natural light. A sleek accent wall in the living room adds a sophisticated, contemporary touch. The kitchen is a true centerpiece, featuring new cabinets and a stylish island perfect for cooking and entertaining. The main floor offers two bedrooms, including a spacious primary suite with an adjoining bathroom, plus an additional full bath for guests. The finished basement expands your living space with two additional bedrooms and a full bathroom — ideal for guests, a home office, or recreation.
Outside, enjoy an extended/spacious driveway leading to an oversized 2-car detached garage, offering plenty of parking space — even room for an RV. Conveniently located near shopping, dining, hospitals, Colorado Mills and just a 15-minute drive to the iconic Red Rocks Amphitheatre. This remodeled move-in-ready home combines functional design, modern finishes, and a fantastic Lakewood location! Schedule a showing today!
Listing Details
- Property Type
- Residential
- Listing#
- 4236859
- Source
- REcolorado (Denver)
- Last Updated
- 11-12-2025 03:09am
- Status
- Active
- Off Market Date
- 11-30--0001 12:00am
Property Details
- Property Subtype
- Single Family Residence
- Sold Price
- $610,000
- Original Price
- $625,000
- Location
- Lakewood, CO 80226
- SqFT
- 1872.00
- Year Built
- 1960
- Acres
- 0.20
- Bedrooms
- 4
- Bathrooms
- 3
- Levels
- One
Map
Property Level and Sizes
- SqFt Lot
- 8668.00
- Lot Features
- Kitchen Island, Open Floorplan, Primary Suite, Quartz Counters
- Lot Size
- 0.20
- Basement
- Finished, Full
Financial Details
- Previous Year Tax
- 2455.00
- Year Tax
- 2024
- Primary HOA Fees
- 0.00
Interior Details
- Interior Features
- Kitchen Island, Open Floorplan, Primary Suite, Quartz Counters
- Appliances
- Dishwasher, Disposal, Microwave, Range, Refrigerator
- Laundry Features
- In Unit
- Electric
- Central Air
- Flooring
- Carpet, Vinyl
- Cooling
- Central Air
- Heating
- Forced Air
Exterior Details
- Water
- Public
- Sewer
- Public Sewer
Garage & Parking
Exterior Construction
- Roof
- Shingle
- Construction Materials
- Brick
- Window Features
- Double Pane Windows
- Builder Source
- Public Records
Land Details
- PPA
- 0.00
- Road Surface Type
- Paved
- Sewer Fee
- 0.00
Schools
- Elementary School
- Belmar
- Middle School
- Creighton
- High School
- Lakewood
Walk Score®
Listing Media
- Virtual Tour
- Click here to watch tour
Contact Agent
executed in 0.321 sec.












