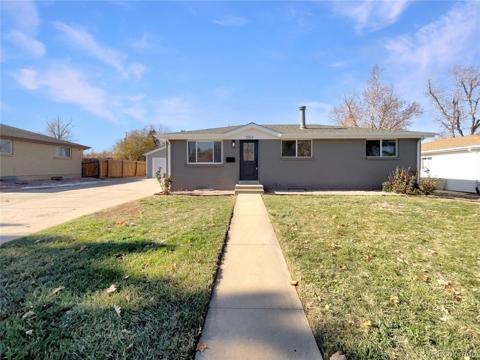6150 W Pacific Circle
Lakewood, CO 80227 — Jefferson County — Lakewood Estates NeighborhoodOpen House - Public: Sat Apr 12, 11:00AM-2:00PM
Residential $794,500 Coming Soon Listing# 5746373
3 beds 4 baths 2863.00 sqft Lot size: 9583.00 sqft 0.22 acres 1990 build
Property Description
Nestled just 20 minutes from downtown Denver and the foothills, this exquisite home is located in the highly sought-after Lakewood Estates, complete with area park featuring pickleball + tennis courts. This remarkable property combines timeless design with modern upgrades, offering a lifetime roof, a new HVAC system, upgraded appliances, and energy-efficient LED lighting. Eco-conscious enhancements include Anderson windows, radon mitigation system, and additional intelligent updates. The finished basement, complete with a bathroom, presents an excellent opportunity for income generation or added living space. The living room exudes classic charm with soaring vaulted ceilings and grand picture window, creating an open inviting atmosphere. The adjoining dining area is spacious yet intimate, making it ideal for entertaining. The eat-in kitchen is a chef’s dream, boasting soapstone counters, custom cherry cabinets and ample lower-drawer storage, a built-in desk, and designer finishes to blend form and function. Sophistication abounds with Venetian plaster walls in the bar and first-floor bathroom, while marble accents elevate the bathrooms to a luxurious level. The family room hosts a cozy wood-burning fireplace, custom built-ins, and a charming window seat with serene views. The primary suite offers a private sanctuary with vaulted ceilings and elegant ensuite, complete with dual sinks + marble countertops. The secondary bedrooms are bathed in natural light, with two featuring unique Murphy doors that open to hidden closets, adding both charm and functionality. Step outside to a landscaped oasis, where a pergola-topped deck overlooks a tranquil running stream feature, creating a serene escape. Additional conveniences include a paver pad for extra parking and 2 exterior cameras for added security. This exceptional home, with its impeccable details, bespoke features, and prime location, is a rare opportunity to own a piece of one of the area’s most desirable communities.
Listing Details
- Property Type
- Residential
- Listing#
- 5746373
- Source
- REcolorado (Denver)
- Last Updated
- 04-03-2025 06:02pm
- Status
- Coming Soon
- Off Market Date
- 11-30--0001 12:00am
Property Details
- Property Subtype
- Single Family Residence
- Sold Price
- $794,500
- Location
- Lakewood, CO 80227
- SqFT
- 2863.00
- Year Built
- 1990
- Acres
- 0.22
- Bedrooms
- 3
- Bathrooms
- 4
- Levels
- Two
Map
Property Level and Sizes
- SqFt Lot
- 9583.00
- Lot Features
- Built-in Features, Ceiling Fan(s), Eat-in Kitchen, High Speed Internet, Jack & Jill Bathroom, Open Floorplan, Primary Suite, Radon Mitigation System, Solid Surface Counters, Vaulted Ceiling(s), Walk-In Closet(s)
- Lot Size
- 0.22
- Basement
- Finished, Sump Pump
- Common Walls
- No Common Walls
Financial Details
- Previous Year Tax
- 4014.00
- Year Tax
- 2024
- Is this property managed by an HOA?
- Yes
- Primary HOA Name
- Lakewood Estates
- Primary HOA Phone Number
- 303-359-5139
- Primary HOA Fees
- 150.00
- Primary HOA Fees Frequency
- Annually
Interior Details
- Interior Features
- Built-in Features, Ceiling Fan(s), Eat-in Kitchen, High Speed Internet, Jack & Jill Bathroom, Open Floorplan, Primary Suite, Radon Mitigation System, Solid Surface Counters, Vaulted Ceiling(s), Walk-In Closet(s)
- Appliances
- Dishwasher, Disposal, Dryer, Microwave, Range, Range Hood, Refrigerator, Trash Compactor
- Laundry Features
- In Unit
- Electric
- Central Air
- Flooring
- Carpet, Laminate, Tile
- Cooling
- Central Air
- Heating
- Forced Air
- Fireplaces Features
- Family Room, Wood Burning
- Utilities
- Cable Available, Electricity Available, Natural Gas Available, Phone Available
Exterior Details
- Features
- Private Yard, Rain Gutters
- Water
- Public
- Sewer
- Public Sewer
Garage & Parking
Exterior Construction
- Roof
- Composition, Wood
- Construction Materials
- Frame, Stone, Wood Siding
- Exterior Features
- Private Yard, Rain Gutters
- Window Features
- Bay Window(s)
- Security Features
- Smoke Detector(s)
- Builder Source
- Public Records
Land Details
- PPA
- 0.00
- Road Frontage Type
- Public
- Road Responsibility
- Public Maintained Road
- Road Surface Type
- Paved
- Sewer Fee
- 0.00
Schools
- Elementary School
- Lasley
- Middle School
- Alameda Int'l
- High School
- Alameda Int'l
Walk Score®
Listing Media
- Virtual Tour
- Click here to watch tour
Contact Agent
executed in 0.355 sec.




)
)
)
)
)
)



