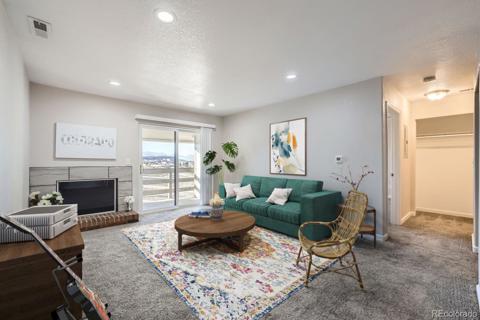1646 S Deframe Street #B1
Lakewood, CO 80228 — Jefferson County — Lakewood Vista NeighborhoodCondominium $369,900 Active Listing# 3936185
2 beds 2 baths 837.00 sqft Lot size: 6534.00 sqft 0.15 acres 2001 build
Property Description
Embrace Colorado living in this beautifully updated condo! Steps from Green Mountain trails and close to restaurants and coffee shops, this second-level unit is ideal for nature enthusiasts. Inside, enjoy a bright, open living space with new luxury hardwood flooring, updated light cabinetry, seamless Corian countertops, and all-white appliances (washer and dryer included). The bathrooms feature modern tile updates, adding a fresh, stylish touch throughout. The primary bedroom includes a walk-in closet, in suite bath, and private balcony, while the second bedroom offers dual closets. Additional perks include indoor garage parking with storage, and access to the community pool, hot tub, and clubhouse. Enjoy a low-maintenance lifestyle with easy access to the Rocky Mountains, Downtown Denver, and Red Rocks!
Listing Details
- Property Type
- Condominium
- Listing#
- 3936185
- Source
- REcolorado (Denver)
- Last Updated
- 01-05-2025 11:57pm
- Status
- Active
- Off Market Date
- 11-30--0001 12:00am
Property Details
- Property Subtype
- Condominium
- Sold Price
- $369,900
- Original Price
- $375,000
- Location
- Lakewood, CO 80228
- SqFT
- 837.00
- Year Built
- 2001
- Acres
- 0.15
- Bedrooms
- 2
- Bathrooms
- 2
- Levels
- One
Map
Property Level and Sizes
- SqFt Lot
- 6534.00
- Lot Features
- Ceiling Fan(s), Corian Counters, Eat-in Kitchen, Pantry, Walk-In Closet(s)
- Lot Size
- 0.15
- Foundation Details
- Concrete Perimeter
- Common Walls
- 2+ Common Walls
Financial Details
- Previous Year Tax
- 1821.00
- Year Tax
- 2023
- Is this property managed by an HOA?
- Yes
- Primary HOA Name
- Westwind Management
- Primary HOA Phone Number
- 303-369-1800
- Primary HOA Amenities
- Clubhouse, Parking, Pool
- Primary HOA Fees Included
- Insurance, Maintenance Grounds, Maintenance Structure, Recycling, Sewer, Snow Removal, Trash, Water
- Primary HOA Fees
- 450.00
- Primary HOA Fees Frequency
- Monthly
Interior Details
- Interior Features
- Ceiling Fan(s), Corian Counters, Eat-in Kitchen, Pantry, Walk-In Closet(s)
- Appliances
- Dishwasher, Disposal, Dryer, Refrigerator, Self Cleaning Oven, Washer
- Laundry Features
- In Unit, Laundry Closet
- Electric
- Evaporative Cooling
- Flooring
- Carpet, Tile, Wood
- Cooling
- Evaporative Cooling
- Heating
- Forced Air
- Utilities
- Cable Available, Electricity Connected
Exterior Details
- Features
- Balcony
- Water
- Public
- Sewer
- Public Sewer
Garage & Parking
- Parking Features
- Exterior Access Door, Oversized Door
Exterior Construction
- Roof
- Composition
- Construction Materials
- Brick, Concrete, Frame
- Exterior Features
- Balcony
- Window Features
- Double Pane Windows, Window Coverings
- Security Features
- Carbon Monoxide Detector(s), Secured Garage/Parking, Smoke Detector(s)
- Builder Source
- Public Records
Land Details
- PPA
- 0.00
- Road Surface Type
- Paved
- Sewer Fee
- 0.00
Schools
- Elementary School
- Hutchinson
- Middle School
- Dunstan
- High School
- Green Mountain
Walk Score®
Contact Agent
executed in 2.680 sec.













