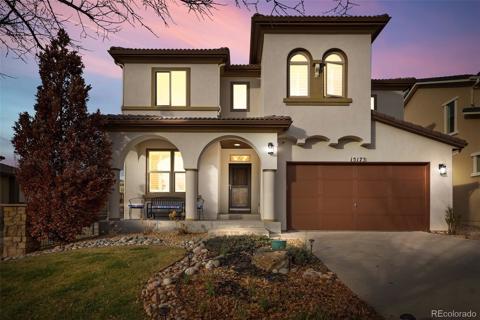2139 S Orion Street
Lakewood, CO 80228 — Jefferson County — Solterra NeighborhoodResidential $1,400,000 Active Listing# 3224456
5 beds 5 baths 4733.00 sqft Lot size: 8792.00 sqft 0.20 acres 2023 build
Property Description
This exceptional Solterra residence offers spectacular mountain views from literally every room in the house that has a window--even the laundry room! Newly built at the end of 2023, the home is immaculate, turn-key, and ready for the most discerning buyers. Thanks to its open layout, double balcony sliding doors, and abundant windows, the home is flooded with natural light. Inside, you will love the gorgeous quartz countertops, large eat-in kitchen island, stainless steel appliances (including a combination oven/microwave), gas fireplace, main level office, impressive primary suite with a luxurious primary bathroom and large walk-in closet, tall ceilings, walk-out basement, wet bar, five total bedrooms, five total bathrooms, and large storage/utility room. Outside, enjoy breathtaking mountain views from the covered/oversized deck, extended patio, and landscaped yard. Two separate attached garages offer three total garage parking spaces, ensuring ample storage for all of your vehicles. Solterra is a fantastic community with wonderful amenities (pool, Retreat, parks, and trails) and easy access to the mountains, Red Rocks, and everything downtown Denver has to offer. Quick possession available! Buyer to verify all information. Showings begin January 9, 2025.
Listing Details
- Property Type
- Residential
- Listing#
- 3224456
- Source
- REcolorado (Denver)
- Last Updated
- 01-09-2025 08:16am
- Status
- Active
- Off Market Date
- 11-30--0001 12:00am
Property Details
- Property Subtype
- Single Family Residence
- Sold Price
- $1,400,000
- Original Price
- $1,400,000
- Location
- Lakewood, CO 80228
- SqFT
- 4733.00
- Year Built
- 2023
- Acres
- 0.20
- Bedrooms
- 5
- Bathrooms
- 5
- Levels
- Two
Map
Property Level and Sizes
- SqFt Lot
- 8792.00
- Lot Features
- Eat-in Kitchen, Jack & Jill Bathroom, Kitchen Island, Open Floorplan, Pantry, Primary Suite, Quartz Counters, Radon Mitigation System, Smart Thermostat, Smoke Free, Utility Sink, Walk-In Closet(s), Wet Bar
- Lot Size
- 0.20
- Basement
- Finished, Full, Interior Entry, Sump Pump, Walk-Out Access
Financial Details
- Previous Year Tax
- 7089.00
- Year Tax
- 2023
- Is this property managed by an HOA?
- Yes
- Primary HOA Name
- Solterra Homeowners Association
- Primary HOA Phone Number
- 303-991-2192
- Primary HOA Amenities
- Clubhouse, Park, Playground, Pond Seasonal, Pool, Tennis Court(s), Trail(s)
- Primary HOA Fees Included
- Maintenance Grounds, Recycling, Road Maintenance, Trash
- Primary HOA Fees
- 190.00
- Primary HOA Fees Frequency
- Annually
- Secondary HOA Name
- Fossil Ridge Metropolitan District
- Secondary HOA Phone Number
- 303-381-4960
- Secondary HOA Fees
- 350.00
- Secondary HOA Fees Frequency
- Quarterly
Interior Details
- Interior Features
- Eat-in Kitchen, Jack & Jill Bathroom, Kitchen Island, Open Floorplan, Pantry, Primary Suite, Quartz Counters, Radon Mitigation System, Smart Thermostat, Smoke Free, Utility Sink, Walk-In Closet(s), Wet Bar
- Appliances
- Bar Fridge, Cooktop, Dishwasher, Disposal, Electric Water Heater, Microwave, Oven, Range Hood, Refrigerator
- Electric
- Central Air
- Flooring
- Carpet, Tile, Wood
- Cooling
- Central Air
- Heating
- Forced Air, Natural Gas
- Fireplaces Features
- Basement, Electric, Family Room, Gas Log, Living Room
- Utilities
- Cable Available, Electricity Connected, Internet Access (Wired), Natural Gas Connected, Phone Available
Exterior Details
- Features
- Balcony, Lighting, Private Yard, Rain Gutters
- Lot View
- Mountain(s)
- Water
- Public
- Sewer
- Public Sewer
Garage & Parking
Exterior Construction
- Roof
- Composition
- Construction Materials
- Concrete, Frame, Stone, Stucco
- Exterior Features
- Balcony, Lighting, Private Yard, Rain Gutters
- Window Features
- Double Pane Windows, Window Treatments
- Security Features
- Carbon Monoxide Detector(s), Smoke Detector(s), Video Doorbell
- Builder Name
- Brookfield Residential
- Builder Source
- Plans
Land Details
- PPA
- 0.00
- Road Frontage Type
- Public
- Road Responsibility
- Public Maintained Road
- Road Surface Type
- Paved
- Sewer Fee
- 0.00
Schools
- Elementary School
- Rooney Ranch
- Middle School
- Dunstan
- High School
- Green Mountain
Walk Score®
Contact Agent
executed in 2.626 sec.













