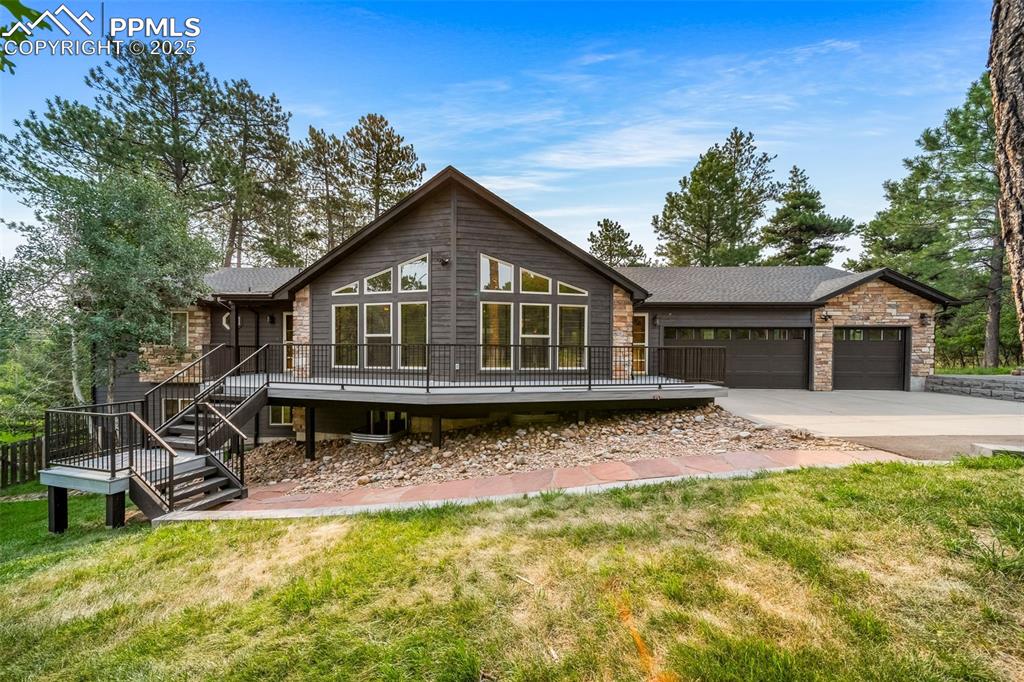1065 Independence Drive
Larkspur, CO 80118 — Douglas County — Sage Port NeighborhoodResidential $815,000 Active Listing# 2543855
4 beds 3 baths 4246.00 sqft Lot size: 39200.00 sqft 0.90 acres 1999 build
Property Description
This home qualifies for a FREE 1 year 1% rate buydown through the preferred lender - Call listing agent for details. NEW ROOF, EXTRIOR STAIN AND PAINT COMING LATE SEPTEMBER!! Impeccable custom ranch style home with open main floor living at its best. You will appreciate the flow of this home. Main floor offers expansive master retreat, guest bedroom, large office (or conforming 3rd main floor bedroom), laundry room, dining room, bright eating nook in kitchen with skylights, granite countertops and stainless kitchen appliances. The huge great room with vaulted ceilings and gas fireplace offers the perfect place to unwind or entertain. Plentiful hardwood flooring throughout. A light and bright finished lower-level affords great flex space with media room, gas fireplace, full bath, 2 large bedrooms with walk in closets, and indoor storage totaling almost 750 sq ft. Great outdoor living abounds with covered patios front and back, situated on a very private one-acre lot. Tall pine trees and professional landscaped yard, 90' stream (water feature) and garden area. Oversized 3 car garage with additional overhead storage space. *NEW AIR CONDITIONING 2023* NEW MICROWAVE 2025*. Come enjoy all that outdoor Colorado living has to offer with tall trees, natural wildlife and privacy right at your front door! All this, and just a quick 5 minute walk from Bear Dance Country Club!
Listing Details
- Property Type
- Residential
- Listing#
- 2543855
- Source
- REcolorado (Denver)
- Last Updated
- 09-17-2025 05:17pm
- Status
- Active
- Off Market Date
- 11-30--0001 12:00am
Property Details
- Property Subtype
- Single Family Residence
- Sold Price
- $815,000
- Original Price
- $915,000
- Location
- Larkspur, CO 80118
- SqFT
- 4246.00
- Year Built
- 1999
- Acres
- 0.90
- Bedrooms
- 4
- Bathrooms
- 3
- Levels
- One
Map
Property Level and Sizes
- SqFt Lot
- 39200.00
- Lot Features
- Ceiling Fan(s), Eat-in Kitchen, Five Piece Bath, Granite Counters, High Ceilings, Open Floorplan, Primary Suite, Smart Thermostat, Vaulted Ceiling(s), Walk-In Closet(s)
- Lot Size
- 0.90
- Basement
- Finished, Full
Financial Details
- Previous Year Tax
- 5163.00
- Year Tax
- 2023
- Is this property managed by an HOA?
- Yes
- Primary HOA Name
- Sage Port HOA
- Primary HOA Phone Number
- 303-991-6688
- Primary HOA Fees
- 50.00
- Primary HOA Fees Frequency
- Annually
Interior Details
- Interior Features
- Ceiling Fan(s), Eat-in Kitchen, Five Piece Bath, Granite Counters, High Ceilings, Open Floorplan, Primary Suite, Smart Thermostat, Vaulted Ceiling(s), Walk-In Closet(s)
- Appliances
- Dishwasher, Microwave, Oven, Range, Refrigerator
- Electric
- Central Air
- Flooring
- Carpet, Tile, Wood
- Cooling
- Central Air
- Heating
- Forced Air
- Fireplaces Features
- Gas, Living Room
Exterior Details
- Features
- Private Yard, Water Feature
- Water
- Public
- Sewer
- Public Sewer
Garage & Parking
- Parking Features
- Concrete, Insulated Garage, Oversized
Exterior Construction
- Roof
- Composition
- Construction Materials
- Frame
- Exterior Features
- Private Yard, Water Feature
- Window Features
- Double Pane Windows, Egress Windows
- Builder Source
- Public Records
Land Details
- PPA
- 0.00
- Road Surface Type
- Paved
- Sewer Fee
- 0.00
Schools
- Elementary School
- Larkspur
- Middle School
- Castle Rock
- High School
- Castle View
Walk Score®
Contact Agent
executed in 0.484 sec.













