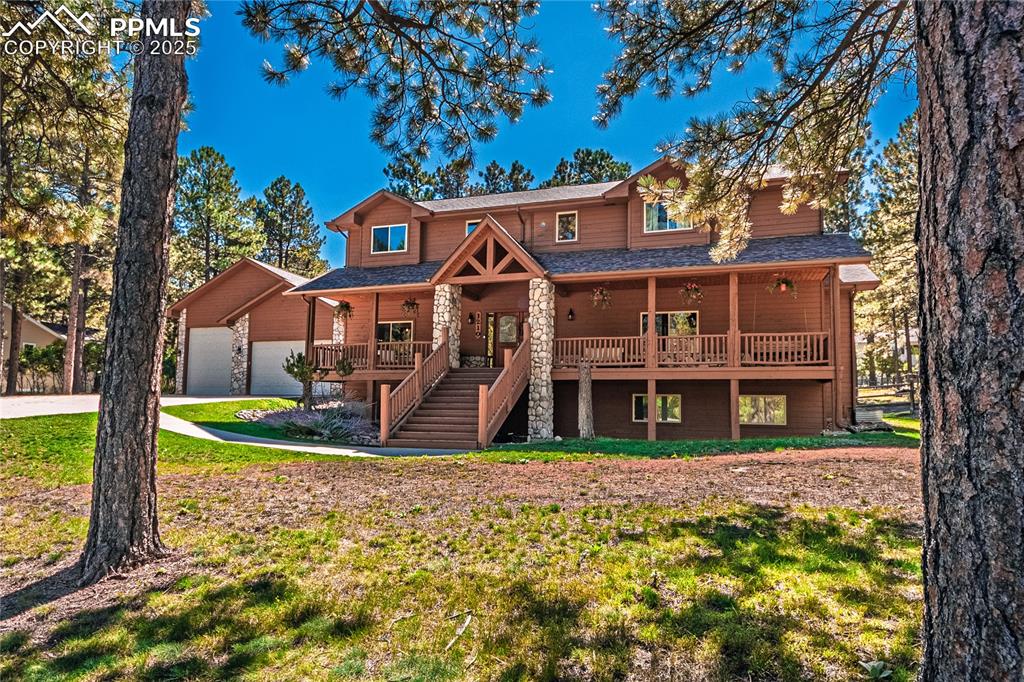1653 Gore Drive
Larkspur, CO 80118 — Douglas County — Sage Port NeighborhoodResidential $1,025,000 Active Listing# 8968097
5 beds 4 baths 5018.00 sqft Lot size: 100188.00 sqft 2.30 acres 1998 build
Property Description
Sellers are motivated! They’re offering a $20,000 credit to help make this dream home yours.
Set on 2.3 level acres in one of Larkspur’s most desirable neighborhoods, this 5-bedroom, 4-bath Ranch offers the perfect blend of charm and space to breathe. Enjoy quiet mornings and wildlife-filled evenings, with scenic trails, open space, and The Golf Club at Bear Dance nearby. Downtown Larkspur, seasonal festivals, and quick I-25 access make both Denver and Colorado Springs easy to reach.
Inside, find refinished hardwood floors, high ceilings, and sunlit living spaces. The kitchen boasts granite countertops, stainless steel appliances, and newly refinished hardwood floors, flowing to a massive deck overlooking your private, wooded lot. The primary suite offers private deck access and a peaceful ensuite bath with two nice size walk in closets.
The finished walkout basement with wet bar and large rec room opens to a stamped concrete patio, perfect for entertaining or relaxing under the stars. With a brand-new roof, fresh paint, light fixtures and ready for you to call it home. A $20,000 credit for closing costs, upgrades, or rate buydown, this home is a retreat with space to live, play, and unwind.
This home is ready for you to call it yours before the holidays!
Listing Details
- Property Type
- Residential
- Listing#
- 8968097
- Source
- REcolorado (Denver)
- Last Updated
- 09-24-2025 02:30am
- Status
- Active
- Off Market Date
- 11-30--0001 12:00am
Property Details
- Property Subtype
- Single Family Residence
- Sold Price
- $1,025,000
- Original Price
- $1,175,000
- Location
- Larkspur, CO 80118
- SqFT
- 5018.00
- Year Built
- 1998
- Acres
- 2.30
- Bedrooms
- 5
- Bathrooms
- 4
- Levels
- One
Map
Property Level and Sizes
- SqFt Lot
- 100188.00
- Lot Features
- Ceiling Fan(s), Eat-in Kitchen, Five Piece Bath, Granite Counters, High Ceilings, Open Floorplan, Primary Suite, Tile Counters, Vaulted Ceiling(s), Walk-In Closet(s)
- Lot Size
- 2.30
- Foundation Details
- Block
- Basement
- Bath/Stubbed, Finished, Walk-Out Access
Financial Details
- Previous Year Tax
- 7324.00
- Year Tax
- 2024
- Is this property managed by an HOA?
- Yes
- Primary HOA Name
- Sterling Pointe
- Primary HOA Phone Number
- 303-985-9623
- Primary HOA Fees Included
- Recycling, Trash
- Primary HOA Fees
- 300.00
- Primary HOA Fees Frequency
- Annually
Interior Details
- Interior Features
- Ceiling Fan(s), Eat-in Kitchen, Five Piece Bath, Granite Counters, High Ceilings, Open Floorplan, Primary Suite, Tile Counters, Vaulted Ceiling(s), Walk-In Closet(s)
- Appliances
- Dishwasher, Disposal, Dryer, Gas Water Heater, Microwave, Oven, Range, Refrigerator, Washer
- Laundry Features
- Sink
- Electric
- Attic Fan, Central Air
- Flooring
- Carpet, Concrete, Laminate, Tile, Wood
- Cooling
- Attic Fan, Central Air
- Heating
- Baseboard, Forced Air
- Fireplaces Features
- Living Room
- Utilities
- Cable Available, Electricity Connected, Natural Gas Connected, Phone Connected
Exterior Details
- Features
- Private Yard
- Water
- Public
- Sewer
- Septic Tank
Garage & Parking
- Parking Features
- Concrete, Floor Coating, Lighted
Exterior Construction
- Roof
- Composition
- Construction Materials
- Frame, Stucco
- Exterior Features
- Private Yard
- Window Features
- Double Pane Windows, Skylight(s)
- Security Features
- Carbon Monoxide Detector(s), Smoke Detector(s)
- Builder Source
- Public Records
Land Details
- PPA
- 0.00
- Road Frontage Type
- Public
- Road Surface Type
- Paved
- Sewer Fee
- 0.00
Schools
- Elementary School
- Larkspur
- Middle School
- Castle Rock
- High School
- Castle View
Walk Score®
Listing Media
- Virtual Tour
- Click here to watch tour
Contact Agent
executed in 0.492 sec.













