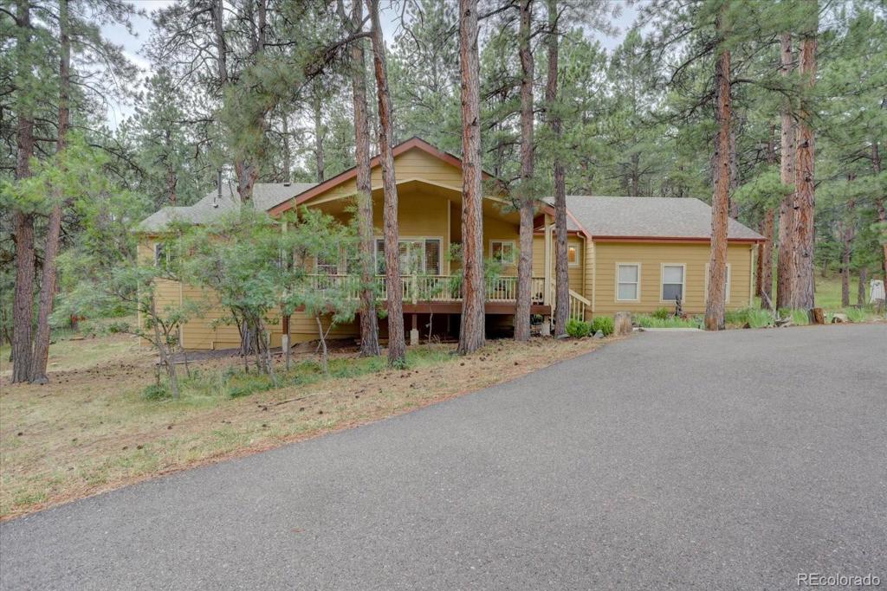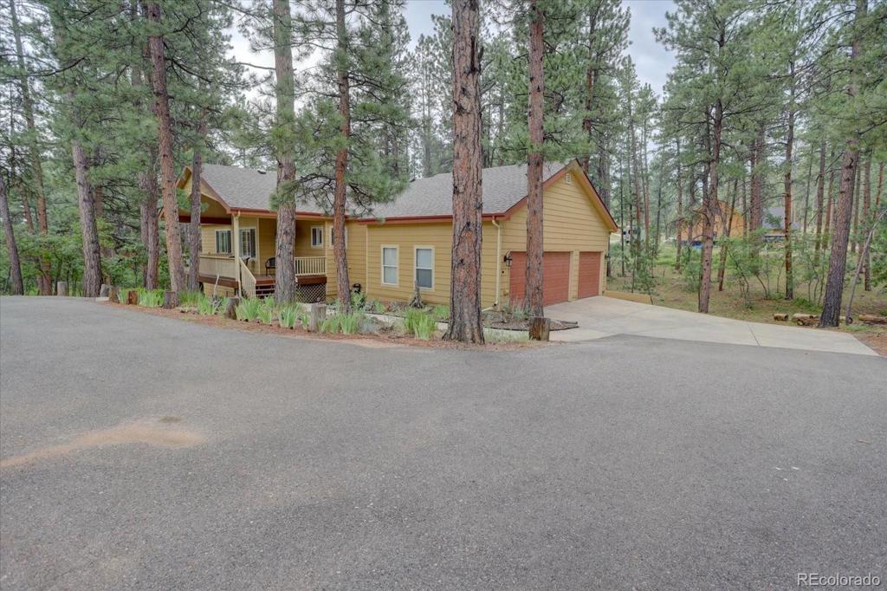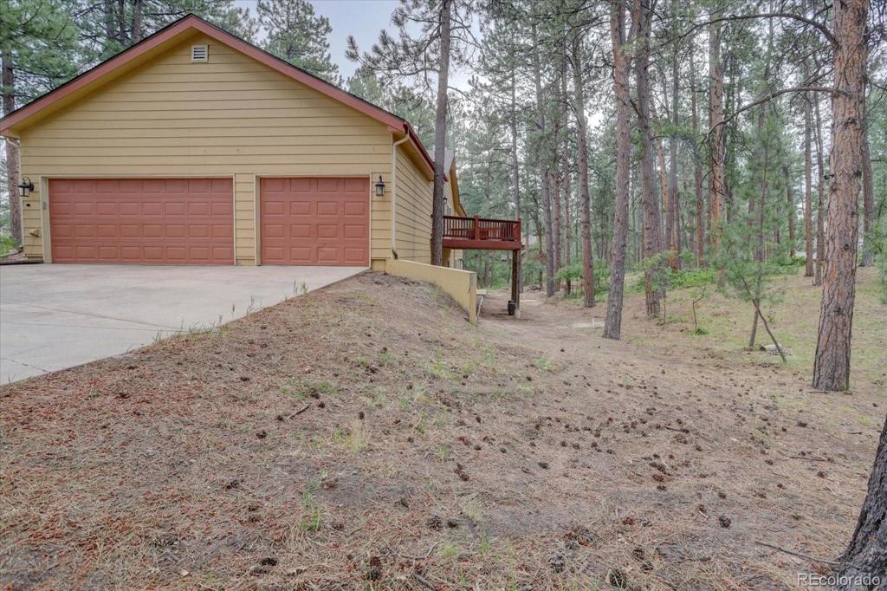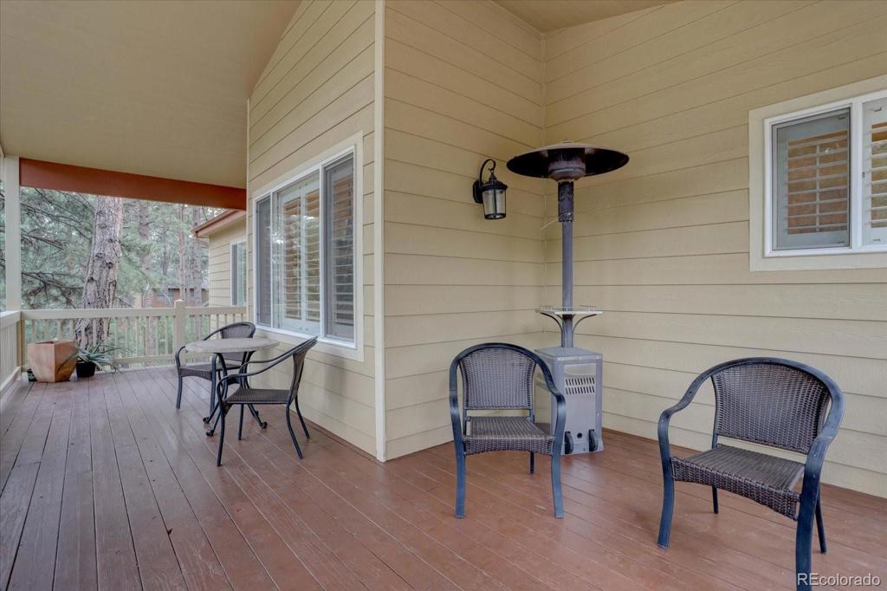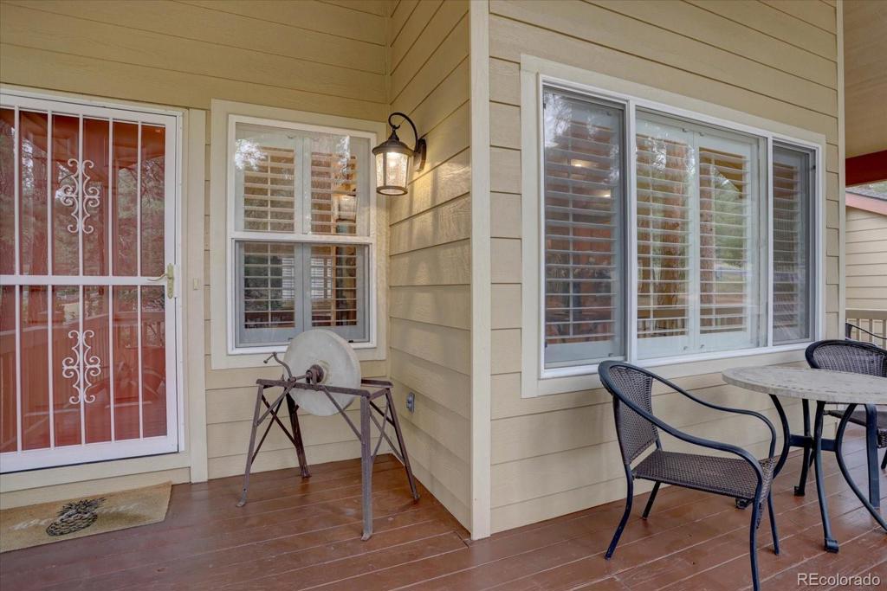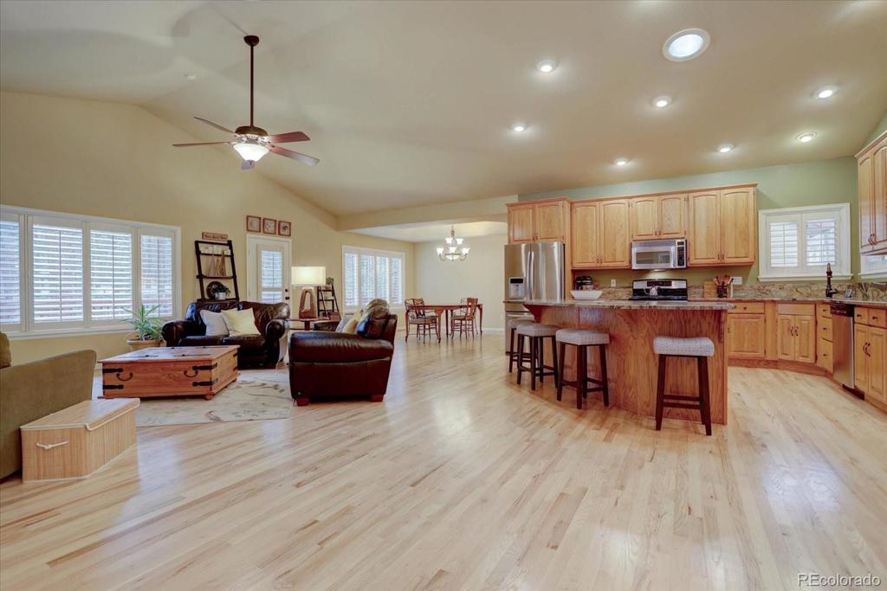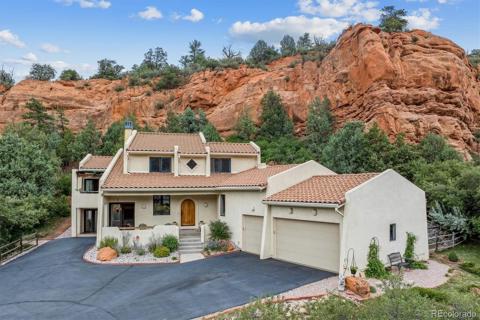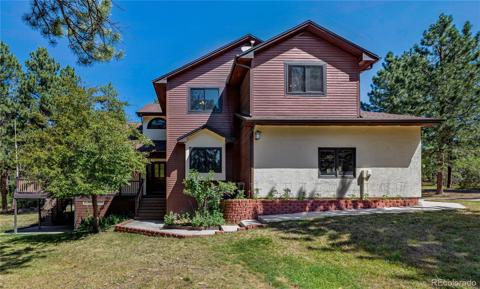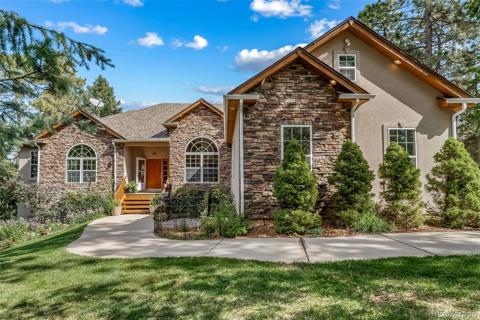4276 Red Rock Drive
Larkspur, CO 80118 — Douglas County — Perry Park NeighborhoodResidential $825,000 Active Listing# 6976941
4 beds 4 baths 4065.00 sqft Lot size: 39248.00 sqft 0.90 acres 1998 build
Property Description
Rare Ranch style home in Larkspur’s Perry Park. Beautiful forest setting on nearly an acre of Ponderosa pine trees and low maintenance landscaping. This 4 bedroom, 3.5 bath home has an open floorplan, but also offers spaces for those who work from home. The main floor includes a gourmet kitchen with oak cabinetry and beautiful Australian granite countertops, (oak floors refinished in 2021), dining room, living room, the primary bedroom with en suite bath, and another bedroom. The kitchen opens out to the back deck or the spacious front porch where you can enjoy morning coffee or evening happy hour. The walkout basement includes a workshop or craft room lined with countertops and cabinets, a hardwood library, two bedrooms, a full bath, and large family/play room. Garage is also lined with cabinets and countertops. Just a quick minute to Highway 105, 10 mins to I-25. An easy drive to the city from your oasis out of the city.
Improvements:
Refinished hardwood floors 11/2021
New Roof, Class 4 Impact Resistant roof shingles: 4/2024
New high efficiency Furnace and Air Conditioning: 11/2022
New Tankless Water Heater (9 gal/min) (2019)
Extra thick driveway paved 9/2019 (30% thicker than a typical driveway)
Listing Details
- Property Type
- Residential
- Listing#
- 6976941
- Source
- REcolorado (Denver)
- Last Updated
- 11-04-2024 03:24pm
- Status
- Active
- Off Market Date
- 11-30--0001 12:00am
Property Details
- Property Subtype
- Single Family Residence
- Sold Price
- $825,000
- Original Price
- $895,000
- Location
- Larkspur, CO 80118
- SqFT
- 4065.00
- Year Built
- 1998
- Acres
- 0.90
- Bedrooms
- 4
- Bathrooms
- 4
- Levels
- One
Map
Property Level and Sizes
- SqFt Lot
- 39248.00
- Lot Features
- Breakfast Nook, Ceiling Fan(s), Eat-in Kitchen, Five Piece Bath, Granite Counters, High Ceilings, Kitchen Island, Open Floorplan, Primary Suite
- Lot Size
- 0.90
- Foundation Details
- Concrete Perimeter
- Basement
- Walk-Out Access
Financial Details
- Previous Year Tax
- 5918.00
- Year Tax
- 2023
- Primary HOA Fees
- 0.00
Interior Details
- Interior Features
- Breakfast Nook, Ceiling Fan(s), Eat-in Kitchen, Five Piece Bath, Granite Counters, High Ceilings, Kitchen Island, Open Floorplan, Primary Suite
- Appliances
- Cooktop, Dishwasher, Disposal, Double Oven, Microwave
- Electric
- Central Air
- Flooring
- Carpet, Wood
- Cooling
- Central Air
- Heating
- Forced Air
- Fireplaces Features
- Basement, Family Room, Gas Log, Primary Bedroom
- Utilities
- Cable Available, Electricity Connected, Internet Access (Wired), Natural Gas Connected
Exterior Details
- Water
- Public
- Sewer
- Public Sewer
Garage & Parking
- Parking Features
- Finished, Lighted
Exterior Construction
- Roof
- Composition
- Construction Materials
- Frame, Wood Siding
- Builder Source
- Public Records
Land Details
- PPA
- 0.00
- Road Frontage Type
- Public
- Road Responsibility
- Public Maintained Road
- Road Surface Type
- Paved
- Sewer Fee
- 0.00
Schools
- Elementary School
- Larkspur
- Middle School
- Castle Rock
- High School
- Castle View
Walk Score®
Listing Media
- Virtual Tour
- Click here to watch tour
Contact Agent
executed in 3.163 sec.




