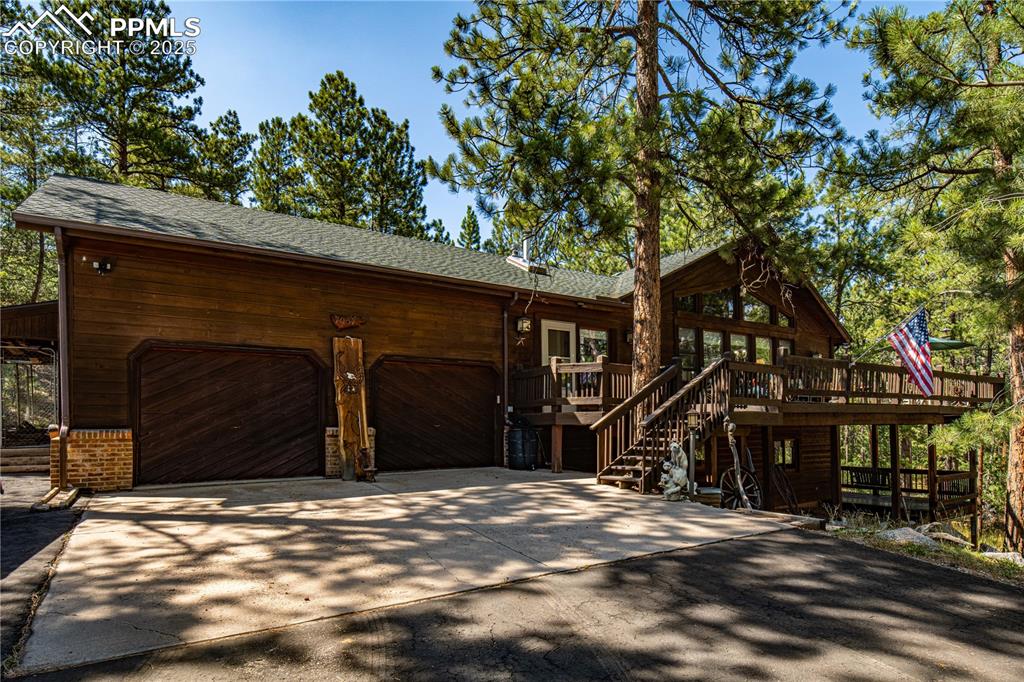4535 Shoshone Drive
Larkspur, CO 80118 — Douglas County — Perry Park NeighborhoodResidential $1,295,000 Active Listing# 5877396
5 beds 5 baths 5456.00 sqft Lot size: 43778.00 sqft 1.01 acres 2003 build
Property Description
This well maintained custom home defines the serenity of Colorado lifestyle in Perry Park. An outdoor living space surrounded by a canopy of towering pines, watch deer wander through your yard, or play a round of golf at Perry Park Country Club. What do we love about Perry Park besides the people? Steeped in Colorado history, surrounded by red rock sandstone formations and breathtaking views of the Front Range. Just 20 minutes from Castle Rock, 10 minutes from Larkspur, and 5 minutes from the country club, yet worlds away from the pace of the city. Park your camper or RV right on your property, ride golf carts or ATVs around the neighborhood, access Pike National Forest, hiking trails galore, a farmers market every week in the summer, and endless community events, to name a few. The free library in Larkspur is such an amazing place! Tucked away on a private, tree-lined lot, your new home exudes craftsmanship and character, custom rock and tile work throughout, beetle kill hearth, mountain alder cabinetry, 26 foot soaring ceilings and vaulted ceilings, wrought iron railings, natural wood floors, expansive windows that bring the outdoors in, massive kitchen island, a grand fireplace, an oversized primary suite and walk-in closet, and a floor plan designed for both comfort and entertaining. The walkout basement is filled with natural light, a brand new bar, a 600 bottle climate controlled wine cellar, a theatre room, and eventually endless amounts of entertainment to your liking. The internet connection is phenomenal! 2022:2 new ac units, 2 new furnaces, hot tub, fenced backyard, climate-controlled walk in wine cellar, 2023:expanded driveway for RV parking, 2024:new water heater, new bar area in basement with granite countertops, whole house humidifier, driveway resealed, 2025:new insulated garage doors with opener, LED light fixtures added throughout house, 2018 and 2019:roof replaced with a lifetime corning duration shingles, repaired exterior stucco, and exterior paint.
Listing Details
- Property Type
- Residential
- Listing#
- 5877396
- Source
- REcolorado (Denver)
- Last Updated
- 10-19-2025 12:02am
- Status
- Active
- Off Market Date
- 11-30--0001 12:00am
Property Details
- Property Subtype
- Single Family Residence
- Sold Price
- $1,295,000
- Original Price
- $1,295,000
- Location
- Larkspur, CO 80118
- SqFT
- 5456.00
- Year Built
- 2003
- Acres
- 1.01
- Bedrooms
- 5
- Bathrooms
- 5
- Levels
- Two
Map
Property Level and Sizes
- SqFt Lot
- 43778.00
- Lot Features
- Breakfast Bar, Ceiling Fan(s), Central Vacuum, Eat-in Kitchen, Entrance Foyer, Five Piece Bath, Granite Counters, High Ceilings, High Speed Internet, Jack & Jill Bathroom, Kitchen Island, Open Floorplan, Pantry, Primary Suite, Quartz Counters, Smart Thermostat, Smoke Free, Hot Tub, Tile Counters, Vaulted Ceiling(s), Walk-In Closet(s), Wet Bar
- Lot Size
- 1.01
- Foundation Details
- Concrete Perimeter
- Basement
- Daylight, Exterior Entry, Finished, Interior Entry, Partial, Walk-Out Access
Financial Details
- Previous Year Tax
- 7466.00
- Year Tax
- 2024
- Primary HOA Fees
- 0.00
Interior Details
- Interior Features
- Breakfast Bar, Ceiling Fan(s), Central Vacuum, Eat-in Kitchen, Entrance Foyer, Five Piece Bath, Granite Counters, High Ceilings, High Speed Internet, Jack & Jill Bathroom, Kitchen Island, Open Floorplan, Pantry, Primary Suite, Quartz Counters, Smart Thermostat, Smoke Free, Hot Tub, Tile Counters, Vaulted Ceiling(s), Walk-In Closet(s), Wet Bar
- Appliances
- Bar Fridge, Convection Oven, Cooktop, Dishwasher, Disposal, Double Oven, Down Draft, Dryer, Gas Water Heater, Humidifier, Microwave, Refrigerator, Self Cleaning Oven, Washer
- Laundry Features
- Sink, Laundry Closet
- Electric
- Attic Fan, Central Air
- Flooring
- Carpet, Concrete, Stone, Tile, Wood
- Cooling
- Attic Fan, Central Air
- Heating
- Forced Air, Natural Gas
- Fireplaces Features
- Gas Log, Great Room, Primary Bedroom
Exterior Details
- Features
- Balcony, Dog Run, Fire Pit, Heated Gutters, Lighting, Private Yard, Rain Gutters, Spa/Hot Tub
- Water
- Public
- Sewer
- Public Sewer
Garage & Parking
- Parking Features
- Asphalt, Concrete, Dry Walled, Exterior Access Door, Finished Garage, Insulated Garage, Oversized, Oversized Door, Storage
Exterior Construction
- Roof
- Composition
- Construction Materials
- Frame, Stucco
- Exterior Features
- Balcony, Dog Run, Fire Pit, Heated Gutters, Lighting, Private Yard, Rain Gutters, Spa/Hot Tub
- Window Features
- Double Pane Windows, Window Coverings, Window Treatments
- Security Features
- Carbon Monoxide Detector(s), Security System, Smoke Detector(s), Video Doorbell
- Builder Source
- Public Records
Land Details
- PPA
- 0.00
- Road Frontage Type
- Public
- Road Surface Type
- Paved
- Sewer Fee
- 0.00
Schools
- Elementary School
- Larkspur
- Middle School
- Castle Rock
- High School
- Castle View
Walk Score®
Listing Media
- Virtual Tour
- Click here to watch tour
Contact Agent
executed in 0.489 sec.













