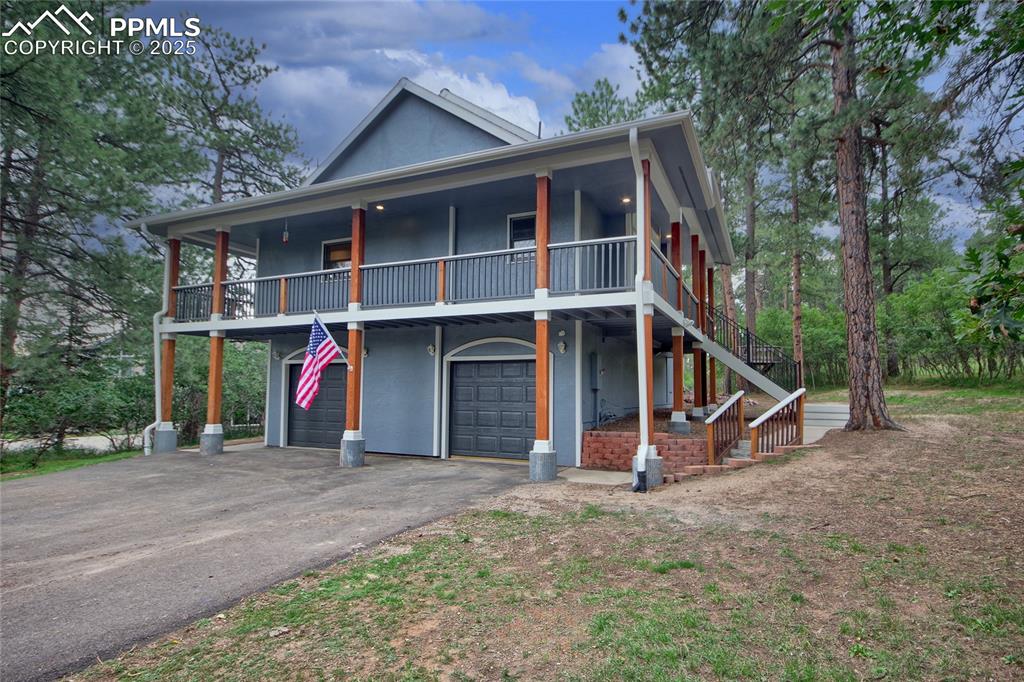4619 Mohawk Drive
Larkspur, CO 80118 — Douglas County — Perry Park NeighborhoodResidential $1,299,900 Active Listing# 4514634
7 beds 6 baths 5824.00 sqft Lot size: 41817.60 sqft 0.96 acres 2005 build
Property Description
BEAUTIFUL GOLF COURSE COMMUNITY! NO HOA!! This luxurious custom home is situated in highly coveted Perry Park, southwest of Castle Rock. This south-facing home is minutes from the gorgeous country club and prestigious golf course. From the moment you step foot inside, you are greeted by stunning Brazilian Cherry hard-wood floors and soaring ceilings. With an expansive 7 bedrooms, 6 baths, and separate office retreat, there is room for everyone. The open-concept gourmet kitchen includes a gas Thermador range with 6 burners and grill top, double oven and warming drawer, walk in pantry, island with additional sink, bar top area, in addition to 2 separate dining spaces. The natural beauty surrounding the home is highlighted by the floor to ceiling windows in the great room, complete with a gas fireplace that invites tranquility and relaxation. Automated window coverings in the great room and office are an added luxury. The main-floor primary suite will spoil you with a gas fireplace, personal coffee bar, private deck access, spa-like 5-piece bath, and double walk-in closets steps away from the main-floor laundry room. Indulge in the expansive outdoor deck space with the foothills as a backdrop. The private covered patio invites year-round enjoyment with built in heaters and sun/wind shades. On the second floor, discover 2 spacious bedrooms, and another pristine master suite. Follow the central staircase down to the walk-out basement with 3 additional bedrooms and gas fireplace. Embrace resort-style living by relaxing in the dry redwood sauna, and enjoy the wet bar complete with adjacent wine cellar. Revel in stunning sunrises and sunsets on the front porch and rest easy in this exclusive home that has it all!
Ample parking, RV allowed.
Listing Details
- Property Type
- Residential
- Listing#
- 4514634
- Source
- REcolorado (Denver)
- Last Updated
- 10-29-2025 06:52pm
- Status
- Active
- Off Market Date
- 11-30--0001 12:00am
Property Details
- Property Subtype
- Single Family Residence
- Sold Price
- $1,299,900
- Original Price
- $1,325,000
- Location
- Larkspur, CO 80118
- SqFT
- 5824.00
- Year Built
- 2005
- Acres
- 0.96
- Bedrooms
- 7
- Bathrooms
- 6
- Levels
- Two
Map
Property Level and Sizes
- SqFt Lot
- 41817.60
- Lot Features
- Breakfast Bar, Built-in Features, Ceiling Fan(s), Central Vacuum, Eat-in Kitchen, Entrance Foyer, Five Piece Bath, Granite Counters, High Ceilings, Jack & Jill Bathroom, Kitchen Island, Open Floorplan, Pantry, Primary Suite, Sauna, Smart Window Coverings, Vaulted Ceiling(s), Walk-In Closet(s), Wet Bar
- Lot Size
- 0.96
- Basement
- Exterior Entry, Finished, Full, Walk-Out Access
Financial Details
- Previous Year Tax
- 7981.00
- Year Tax
- 2024
- Primary HOA Fees
- 0.00
Interior Details
- Interior Features
- Breakfast Bar, Built-in Features, Ceiling Fan(s), Central Vacuum, Eat-in Kitchen, Entrance Foyer, Five Piece Bath, Granite Counters, High Ceilings, Jack & Jill Bathroom, Kitchen Island, Open Floorplan, Pantry, Primary Suite, Sauna, Smart Window Coverings, Vaulted Ceiling(s), Walk-In Closet(s), Wet Bar
- Appliances
- Bar Fridge, Convection Oven, Dishwasher, Disposal, Double Oven, Dryer, Gas Water Heater, Microwave, Range Hood, Refrigerator, Warming Drawer, Washer
- Laundry Features
- Sink
- Electric
- Central Air
- Flooring
- Carpet, Tile, Wood
- Cooling
- Central Air
- Heating
- Forced Air, Natural Gas
- Fireplaces Features
- Basement, Family Room, Gas, Primary Bedroom
- Utilities
- Electricity Connected, Natural Gas Available, Natural Gas Connected
Exterior Details
- Features
- Barbecue, Gas Grill, Lighting, Private Yard, Rain Gutters, Smart Irrigation
- Lot View
- Meadow, Mountain(s), Valley
- Water
- Public
- Sewer
- Public Sewer
Garage & Parking
- Parking Features
- Asphalt, Dry Walled, Exterior Access Door, Floor Coating, Lighted
Exterior Construction
- Roof
- Composition
- Construction Materials
- Frame, Stone, Stucco
- Exterior Features
- Barbecue, Gas Grill, Lighting, Private Yard, Rain Gutters, Smart Irrigation
- Window Features
- Double Pane Windows
- Security Features
- Carbon Monoxide Detector(s), Security Entrance, Security System, Smoke Detector(s)
- Builder Source
- Public Records
Land Details
- PPA
- 0.00
- Road Frontage Type
- Public
- Road Responsibility
- Public Maintained Road
- Road Surface Type
- Paved
- Sewer Fee
- 0.00
Schools
- Elementary School
- Larkspur
- Middle School
- Castle Rock
- High School
- Castle View
Walk Score®
Listing Media
- Virtual Tour
- Click here to watch tour
Contact Agent
executed in 0.491 sec.













