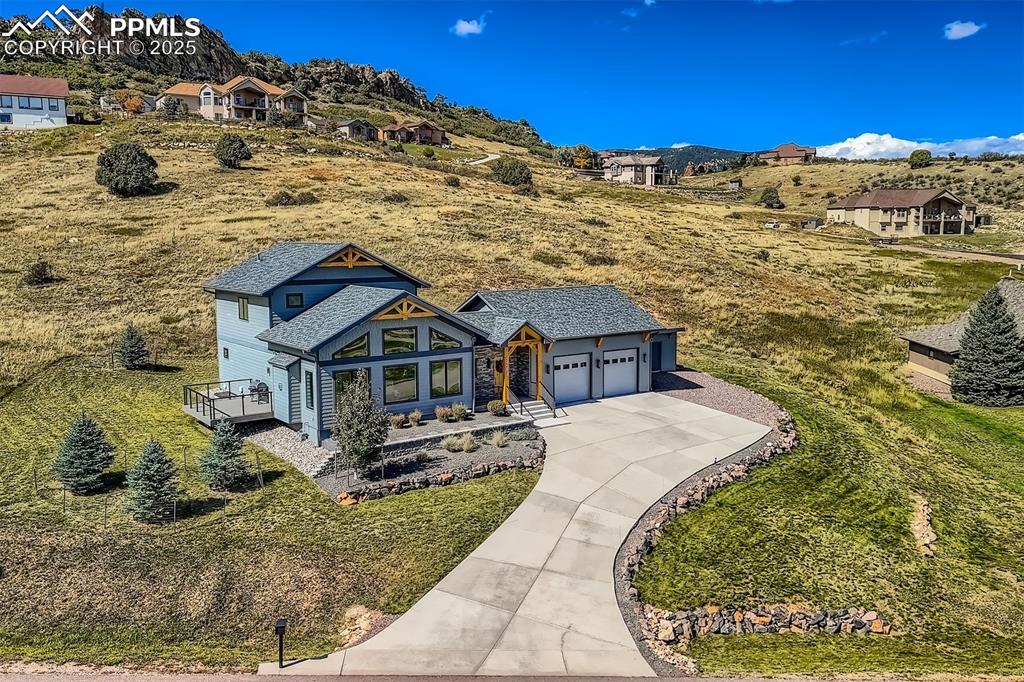6584 Pike Circle
Larkspur, CO 80118 — Douglas County — Perry Park NeighborhoodResidential $800,000 Active Listing# 5687605
3 beds 3 baths 3086.00 sqft Lot size: 42689.00 sqft 0.98 acres 1974 build
Property Description
Private Mountain Retreat in Perry Park – Dual Primary Suites | Red Rock Views | .98 Acres
Discover this beautifully designed 3-bed, 3-bath home on nearly an acre in scenic Perry Park. Surrounded by majestic red rock formations and mature pines, this 3,086 sq. ft. home offers the perfect blend of privacy, natural beauty, and modern comfort.
Ideal for multigenerational living, the home features two primary suites—one on each level—each with private entry and full amenities. The upper-level living room includes a custom mantel made from local Ponderosa Pine, and the chef-inspired kitchen boasts knotty Alder cabinets, copper farm sink, custom storage features, and a new (2024) drinking water filtration system.
A bonus room off the upstairs primary suite offers space for an office, nursery, or library. The lower-level family room is plumbed and wired for an optional kitchenette, making it perfect for guests or extended stays.
Enjoy breathtaking views from every window, abundant wildlife, and access to trails, golf, and a vibrant, active community. Located halfway between Denver and Colorado Springs with excellent road maintenance and recent wildfire protections in nearby open space.
Key Features:
3 Beds | 3 Baths | 3,086 Sq. Ft.
Dual primary suites with private access
Custom kitchen + 2024 water filtration system
Forest/red rock views from every room
Bonus room + lower level kitchenette potential
Listing Details
- Property Type
- Residential
- Listing#
- 5687605
- Source
- REcolorado (Denver)
- Last Updated
- 10-11-2025 07:21pm
- Status
- Active
- Off Market Date
- 11-30--0001 12:00am
Property Details
- Property Subtype
- Single Family Residence
- Sold Price
- $800,000
- Original Price
- $865,000
- Location
- Larkspur, CO 80118
- SqFT
- 3086.00
- Year Built
- 1974
- Acres
- 0.98
- Bedrooms
- 3
- Bathrooms
- 3
- Levels
- Two
Map
Property Level and Sizes
- SqFt Lot
- 42689.00
- Lot Features
- Breakfast Bar, Built-in Features, Ceiling Fan(s), Eat-in Kitchen, Entrance Foyer, High Ceilings, In-Law Floorplan, Open Floorplan, Pantry, Primary Suite, Smoke Free, Tile Counters, Walk-In Closet(s)
- Lot Size
- 0.98
- Foundation Details
- Concrete Perimeter, Raised, Slab
- Basement
- Crawl Space, Exterior Entry, Finished, Full, Walk-Out Access
Financial Details
- Previous Year Tax
- 4900.00
- Year Tax
- 2024
- Primary HOA Fees
- 0.00
Interior Details
- Interior Features
- Breakfast Bar, Built-in Features, Ceiling Fan(s), Eat-in Kitchen, Entrance Foyer, High Ceilings, In-Law Floorplan, Open Floorplan, Pantry, Primary Suite, Smoke Free, Tile Counters, Walk-In Closet(s)
- Appliances
- Dishwasher, Disposal, Dryer, Microwave, Range, Refrigerator, Washer, Water Purifier
- Electric
- Air Conditioning-Room
- Flooring
- Carpet, Tile, Vinyl
- Cooling
- Air Conditioning-Room
- Heating
- Hot Water
- Fireplaces Features
- Basement, Family Room, Gas, Insert, Living Room
- Utilities
- Electricity Connected, Internet Access (Wired), Natural Gas Connected
Exterior Details
- Features
- Balcony, Garden, Lighting
- Lot View
- Mountain(s)
- Water
- Public
- Sewer
- Public Sewer
Garage & Parking
- Parking Features
- Asphalt, Circular Driveway, Insulated Garage
Exterior Construction
- Roof
- Composition
- Construction Materials
- Frame
- Exterior Features
- Balcony, Garden, Lighting
- Window Features
- Bay Window(s), Double Pane Windows
- Security Features
- Video Doorbell
- Builder Source
- Appraiser
Land Details
- PPA
- 0.00
- Road Surface Type
- Paved
- Sewer Fee
- 0.00
Schools
- Elementary School
- Larkspur
- Middle School
- Castle Rock
- High School
- Douglas County
Walk Score®
Listing Media
- Virtual Tour
- Click here to watch tour
Contact Agent
executed in 0.325 sec.













