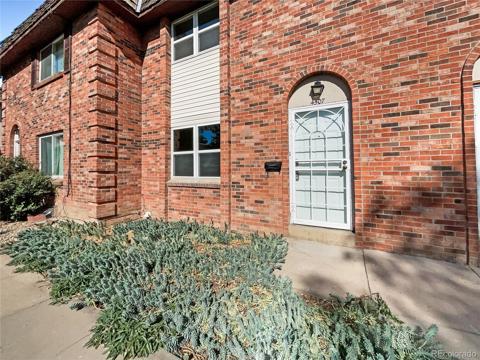7122 S Bryant Street #136
Littleton, CO 80120 — Arapahoe County — Aspen Grove Condos F/k/a Wolhurst Point Condos NeighborhoodCondominium $319,900 Active Listing# 6124114
2 beds 2 baths 937.00 sqft Lot size: 330.00 sqft 0.01 acres 1982 build
Property Description
Nestled in a highly sought-after area, this END UNIT condo offers the perfect blend of convenience and tranquility. Located next to ASPEN GROVE SHOPPING CENTER and SOUTH PLATTE PARK and TRAIL, you'll enjoy easy access to nature, outdoor activities, shopping and entertainment. Plus, you're just minutes away from popular spots like Angelo’s Taverna, Breckenridge Brewery, and Downtown Littleton — a location that truly can’t be beat!
Upon entering, you're greeted by a spacious deck that overlooks peaceful trees, offering the perfect space to unwind. Inside, the condo boasts soaring VAULTED CEILINGS and an open floor plan, creating a bright, airy atmosphere. The sparkling kitchen features sleek shaker cabinets, quartz countertops, stainless steel appliances, and a peninsula island — ideal for both cooking and entertaining.
The layout offers excellent privacy, with large bedrooms and bathrooms positioned on opposite sides of the unit. The primary suite includes its own en suite bathroom and walk in closet, while the second bedroom also has a walk in closet and convenient access to a bathroom just outside the door. Natural light floods every room, making this home feel bright and welcoming.
Additional highlights include in-unit laundry and a reserved parking space. The affordable HOA covers water, sewer, exterior maintenance, and trash removal — HOA recently replaced the ROOF, DECKS, and PARKING LOT! A true value for such a prime location!
This condo offers the perfect combination of comfort, style, and location. Don't miss your chance to call it home!
Listing Details
- Property Type
- Condominium
- Listing#
- 6124114
- Source
- REcolorado (Denver)
- Last Updated
- 01-16-2025 06:59pm
- Status
- Active
- Off Market Date
- 11-30--0001 12:00am
Property Details
- Property Subtype
- Condominium
- Sold Price
- $319,900
- Original Price
- $319,900
- Location
- Littleton, CO 80120
- SqFT
- 937.00
- Year Built
- 1982
- Acres
- 0.01
- Bedrooms
- 2
- Bathrooms
- 2
- Levels
- One
Map
Property Level and Sizes
- SqFt Lot
- 330.00
- Lot Features
- Built-in Features, Eat-in Kitchen, High Ceilings, Kitchen Island, Open Floorplan, Primary Suite, Quartz Counters, Vaulted Ceiling(s), Walk-In Closet(s)
- Lot Size
- 0.01
- Common Walls
- End Unit
Financial Details
- Previous Year Tax
- 1520.00
- Year Tax
- 2023
- Is this property managed by an HOA?
- Yes
- Primary HOA Name
- West Work Corporation
- Primary HOA Phone Number
- 720-835-8848
- Primary HOA Fees Included
- Reserves, Insurance, Maintenance Grounds, Maintenance Structure, Sewer, Trash, Water
- Primary HOA Fees
- 325.00
- Primary HOA Fees Frequency
- Monthly
Interior Details
- Interior Features
- Built-in Features, Eat-in Kitchen, High Ceilings, Kitchen Island, Open Floorplan, Primary Suite, Quartz Counters, Vaulted Ceiling(s), Walk-In Closet(s)
- Appliances
- Dishwasher, Disposal, Range, Refrigerator
- Laundry Features
- In Unit
- Electric
- None
- Flooring
- Carpet, Tile, Vinyl
- Cooling
- None
- Heating
- Baseboard
- Fireplaces Features
- Living Room, Wood Burning
Exterior Details
- Features
- Balcony, Lighting, Rain Gutters
- Sewer
- Public Sewer
Garage & Parking
Exterior Construction
- Roof
- Composition
- Construction Materials
- Wood Siding
- Exterior Features
- Balcony, Lighting, Rain Gutters
- Builder Source
- Public Records
Land Details
- PPA
- 0.00
- Sewer Fee
- 0.00
Schools
- Elementary School
- Centennial Academy of Fine Arts
- Middle School
- Goddard
- High School
- Heritage
Walk Score®
Contact Agent
executed in 2.590 sec.




)
)
)
)
)
)



