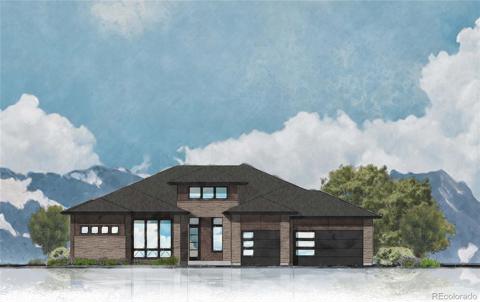4483 W Cottonwood Place
Littleton, CO 80123 — Arapahoe County — Polo Reserve NeighborhoodResidential $3,200,000 Active Listing# 4887241
5 beds 6 baths 5940.00 sqft Lot size: 48747.00 sqft 1.12 acres 1991 build
Property Description
Nestled on one of Columbine/Littleton's most desirable streets, set on an enclave of a few homes and backing to a serene pond, this is your opportunity to own this private retreat in unincorporated Arapahoe County. Thoughtfully reimagined with a down-to-the-studs remodel, this stunning home leaves no detail overlooked. Enter through the front door into a welcoming open entryway. The main level boasts a sunlit living room with floor-to-ceiling windows, Pella doors, and a striking fireplace. Nearby, the gourmet kitchen is a chef’s dream, featuring top-tier appliances, designer light fixtures, abundant counter space, and a Butler’s pantry equipped with wine racks, a beverage fridge, a sink, and prep areas. Adjacent to the kitchen, the award-winning backyard beckons, showcasing a pergola, patio, fire pit, and water feature.
The upper level is home to the luxurious primary suite, complete with vaulted ceilings, surround sound, large windows, and an en-suite bath with walk-in California closets. Three additional bedrooms include one with a private bath, while the others share a hall bathroom. The finished basement offers ultimate entertainment with a game room, custom 1,200-bottle wine room, and a bar featuring a beverage fridge, dishwasher, and sink. Even the window wells feature stylish stone finishes. The main home features a 3-car attached garage. The 2006-built carriage house includes a spacious bedroom, bathroom, storage closet, and a heated 2-car garage with shelving and hot/cold water for ease of car washing or dog washing. There are ditch rights from the pond, which is very useful for exterior irrigation. You can also take out paddleboards, a canoe or go fishing in the Summer. Additional updates made to the home in 2024 include new plumbing, HVAC upgrades, and a radon mitigation system. With close proximity to Columbine Country Club and the Polo Reserve, this extraordinary home is more than a residence—it’s a lifestyle full of charm galore.
Listing Details
- Property Type
- Residential
- Listing#
- 4887241
- Source
- REcolorado (Denver)
- Last Updated
- 05-10-2025 09:05pm
- Status
- Active
- Off Market Date
- 11-30--0001 12:00am
Property Details
- Property Subtype
- Single Family Residence
- Sold Price
- $3,200,000
- Original Price
- $3,450,000
- Location
- Littleton, CO 80123
- SqFT
- 5940.00
- Year Built
- 1991
- Acres
- 1.12
- Bedrooms
- 5
- Bathrooms
- 6
- Levels
- Two
Map
Property Level and Sizes
- SqFt Lot
- 48747.00
- Lot Features
- Breakfast Bar, Built-in Features, Eat-in Kitchen, High Ceilings, Kitchen Island, Pantry, Primary Suite, Radon Mitigation System, Vaulted Ceiling(s), Walk-In Closet(s), Wet Bar
- Lot Size
- 1.12
- Basement
- Finished
- Common Walls
- No Common Walls
Financial Details
- Previous Year Tax
- 13270.00
- Year Tax
- 2023
- Is this property managed by an HOA?
- Yes
- Primary HOA Name
- Cottonwood Meadows
- Primary HOA Phone Number
- 303-522-8810
- Primary HOA Fees Included
- Maintenance Grounds, Road Maintenance, Snow Removal, Trash
- Primary HOA Fees
- 1000.00
- Primary HOA Fees Frequency
- Semi-Annually
Interior Details
- Interior Features
- Breakfast Bar, Built-in Features, Eat-in Kitchen, High Ceilings, Kitchen Island, Pantry, Primary Suite, Radon Mitigation System, Vaulted Ceiling(s), Walk-In Closet(s), Wet Bar
- Appliances
- Bar Fridge, Cooktop, Dishwasher, Double Oven, Dryer, Microwave, Oven, Range, Refrigerator, Warming Drawer, Washer
- Laundry Features
- In Unit
- Electric
- Central Air
- Flooring
- Carpet, Wood
- Cooling
- Central Air
- Heating
- Forced Air
- Fireplaces Features
- Living Room, Other
Exterior Details
- Features
- Fire Pit, Lighting, Private Yard
- Lot View
- Water
- Water
- Agriculture/Ditch Water
- Sewer
- Septic Tank
Garage & Parking
- Parking Features
- Heated Garage, Storage
Exterior Construction
- Roof
- Concrete
- Construction Materials
- Frame
- Exterior Features
- Fire Pit, Lighting, Private Yard
- Window Features
- Skylight(s), Window Coverings
- Builder Source
- Appraiser
Land Details
- PPA
- 0.00
- Road Surface Type
- Paved
- Sewer Fee
- 0.00
Schools
- Elementary School
- Wilder
- Middle School
- Goddard
- High School
- Heritage
Walk Score®
Listing Media
- Virtual Tour
- Click here to watch tour
Contact Agent
executed in 0.329 sec.













