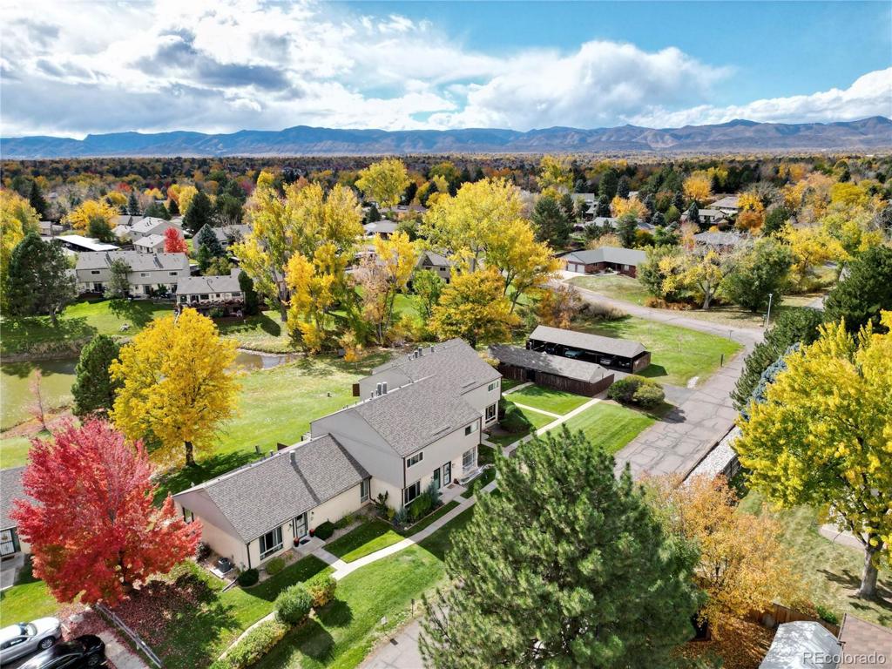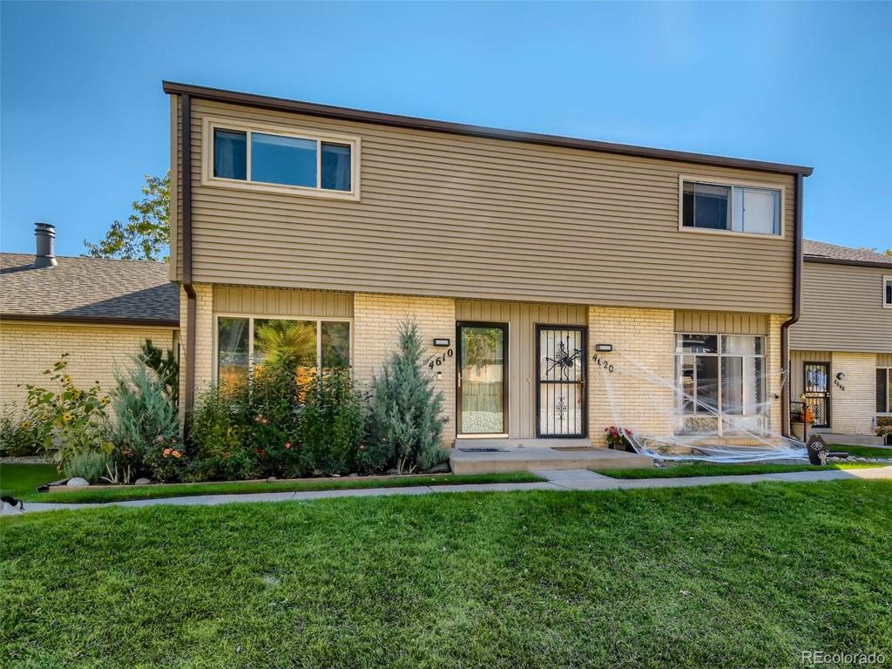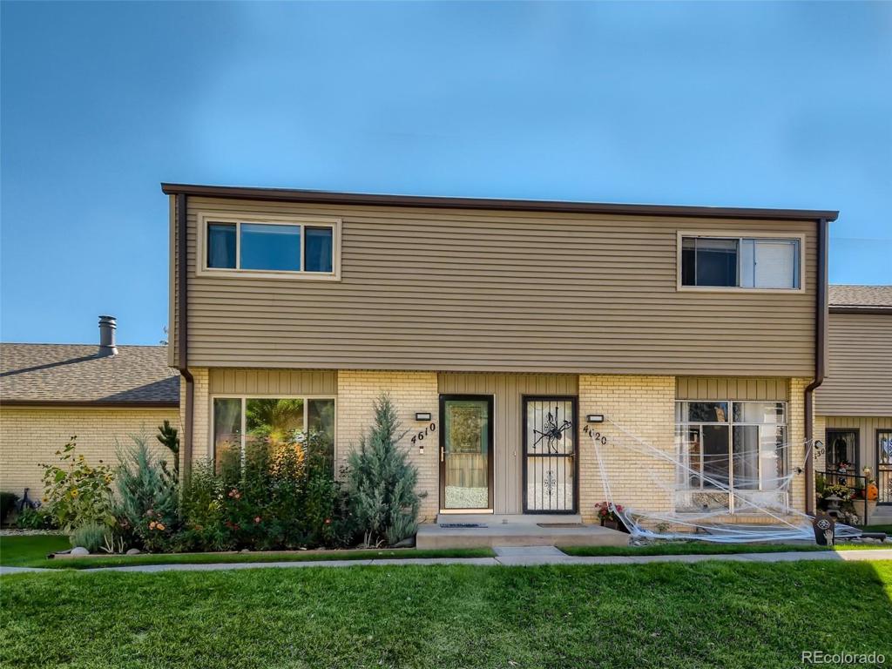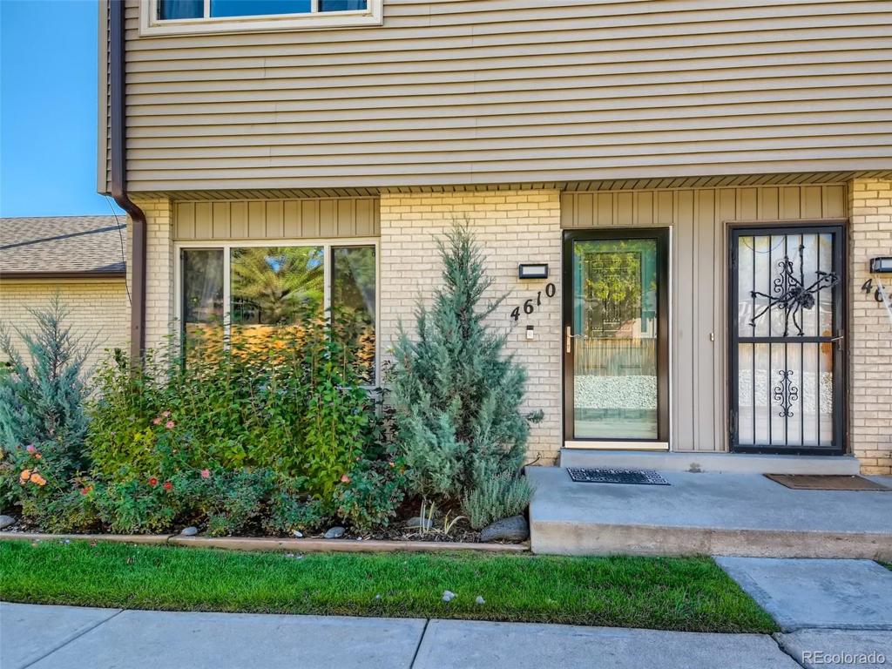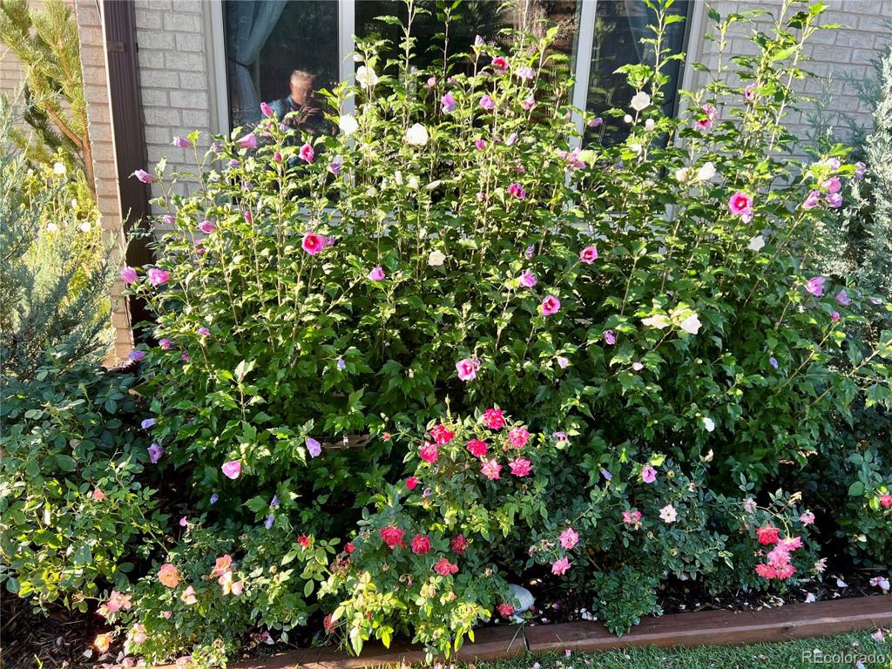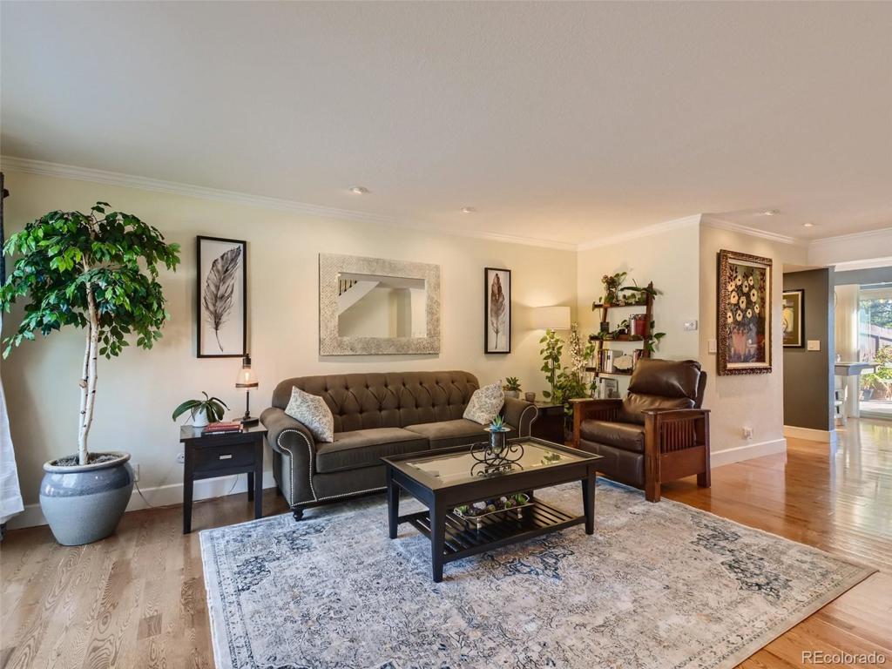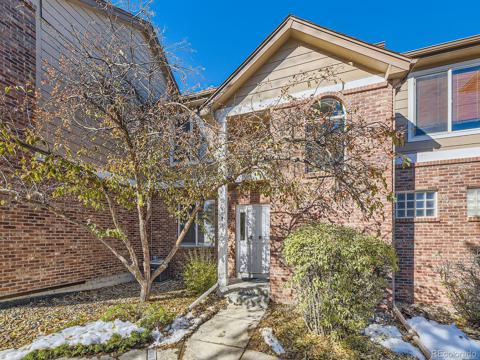4610 W Pondview Drive
Littleton, CO 80123 — Arapahoe County — Columbine Lakes Townhomes NeighborhoodTownhome $435,000 Sold Listing# 9427082
2 beds 3 baths 1926.00 sqft Lot size: 828.00 sqft 0.02 acres 1976 build
Updated: 12-31-2024 04:10pm
Property Description
Luxurious townhome in the Beautiful Columbine Lakes neighborhood. It has a tastefully updated 2-bedroom and 3-bathroom townhome with an open floor plan, natural wood floors, and new carpet. The updated and extended kitchen has stainless steel appliances, a gas stove, new cabinets, marble countertops, and a backsplash. The perfect place to cook and host. There is a sunny open lounge area on the main floor and ample recreational room with a gas fireplace in the basement. The primary bedroom has two large closets and an updated bathroom with a deep soaker tub. All closets have Elfa closet organization systems. Quiet lake view off the back porch. The removable cover pergola shades the back deck for outdoor living. It is a peaceful neighborhood with the best views of lakes, shade trees, Canadian Geese, and wildlife of all sorts. It's like living on a golf course view without the golfers and stay balls. Our clubhouse has an indoor pool, hot tub, billiards, ping-pong tables, and exercise room. Lots of friendly neighbors. Unbeatable location, just minutes to downtown Littleton, A+ schools, parks and the Platt Riverhatfield Reservoir, Hudson Gardens, Aspen Grove, world-class golf courses, 2 Light-rail stations trail system, C, tons of restaurants, breweries, and shopping. It also has easy access to Denver, the DTC, and the mountains via Santa Fe and C-470. You are going to love living here! Call today to schedule a private showing. This home won't last!
Listing Details
- Property Type
- Townhome
- Listing#
- 9427082
- Source
- REcolorado (Denver)
- Last Updated
- 12-31-2024 04:10pm
- Status
- Sold
- Status Conditions
- None Known
- Off Market Date
- 11-25-2024 12:00am
Property Details
- Property Subtype
- Townhouse
- Sold Price
- $435,000
- Original Price
- $465,000
- Location
- Littleton, CO 80123
- SqFT
- 1926.00
- Year Built
- 1976
- Acres
- 0.02
- Bedrooms
- 2
- Bathrooms
- 3
- Levels
- Two
Map
Property Level and Sizes
- SqFt Lot
- 828.00
- Lot Features
- Breakfast Nook, Eat-in Kitchen, High Ceilings, High Speed Internet, Marble Counters, Walk-In Closet(s)
- Lot Size
- 0.02
- Foundation Details
- Slab
- Basement
- Finished, Full
- Common Walls
- 2+ Common Walls
Financial Details
- Previous Year Tax
- 2861.00
- Year Tax
- 2023
- Is this property managed by an HOA?
- Yes
- Primary HOA Name
- Columbine Lakes Townhome Association managed MSI
- Primary HOA Phone Number
- (303) 420-4433
- Primary HOA Amenities
- Clubhouse, Fitness Center, Front Desk, Park, Pond Seasonal, Pool, Spa/Hot Tub, Tennis Court(s)
- Primary HOA Fees Included
- Exterior Maintenance w/out Roof, Irrigation, Maintenance Grounds, Maintenance Structure, Road Maintenance, Sewer, Snow Removal, Trash, Water
- Primary HOA Fees
- 342.61
- Primary HOA Fees Frequency
- Monthly
- Secondary HOA Name
- Columbine Lakes Maintenance Association
- Secondary HOA Phone Number
- 303-444-1456
- Secondary HOA Fees
- 98.37
- Secondary HOA Fees Frequency
- Monthly
Interior Details
- Interior Features
- Breakfast Nook, Eat-in Kitchen, High Ceilings, High Speed Internet, Marble Counters, Walk-In Closet(s)
- Appliances
- Dishwasher, Disposal, Dryer, Freezer, Gas Water Heater, Microwave, Range, Range Hood, Refrigerator, Self Cleaning Oven, Water Purifier
- Laundry Features
- In Unit
- Electric
- Central Air
- Flooring
- Carpet, Laminate, Tile, Vinyl, Wood
- Cooling
- Central Air
- Heating
- Forced Air
- Fireplaces Features
- Basement
- Utilities
- Cable Available, Electricity Connected, Internet Access (Wired), Natural Gas Connected, Phone Connected
Exterior Details
- Features
- Lighting, Playground, Rain Gutters, Spa/Hot Tub, Tennis Court(s), Water Feature
- Lot View
- Lake, Meadow, Mountain(s), Water
- Water
- Public
- Sewer
- Public Sewer
Garage & Parking
Exterior Construction
- Roof
- Composition
- Construction Materials
- Brick, Frame, Wood Siding
- Exterior Features
- Lighting, Playground, Rain Gutters, Spa/Hot Tub, Tennis Court(s), Water Feature
- Window Features
- Double Pane Windows
- Security Features
- Air Quality Monitor, Carbon Monoxide Detector(s), Key Card Entry
- Builder Source
- Public Records
Land Details
- PPA
- 0.00
- Road Frontage Type
- Private Road
- Road Responsibility
- Private Maintained Road
- Road Surface Type
- Paved
- Sewer Fee
- 0.00
Schools
- Elementary School
- Wilder
- Middle School
- Goddard
- High School
- Heritage
Walk Score®
Contact Agent
executed in 2.612 sec.




