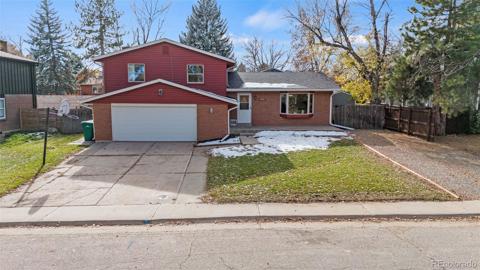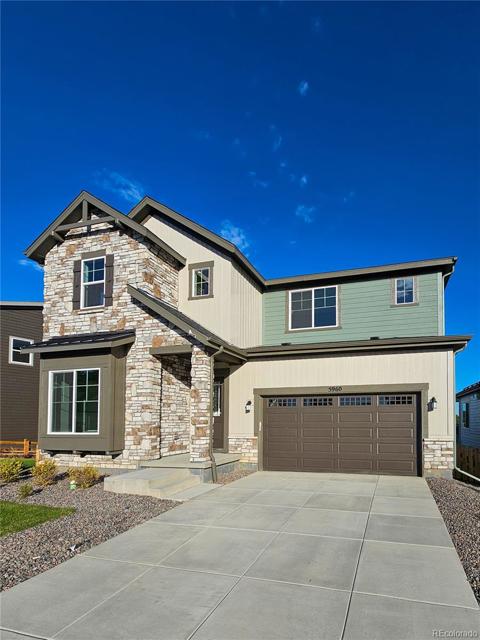5777 W Alamo Drive
Littleton, CO 80123 — Denver County — Villages At Raccoon Creek NeighborhoodResidential $850,000 Active Listing# 2387188
5 beds 3925 sqft 0.1263 acres 1998 build
Property Description
Beautiful 2 Story home in the coveted Grant Ranch community. This Stucco home has Great curb appeal, a welcoming Front Porch and offers 5 Bedrooms, 4 Baths, a Finished Basement and an attached 3 Car garage. Step inside to a Bright and Vaulted Living room and adjoining Dining Room. The 2 Story Family room is Stunning boasting Floor to Ceiling Windows. There are Built-ins and for those chilly evenings, there's a Gas Fireplace. The Gourmet Kitchen is a Chef's delight with an Island, Stainless Steel Appliances, Solid Granite Counters, and plenty of Storage space in the Cabinetry and Pantry. There's Breakfast Bar seating and a Sunny Breakfast Nook with a Glass slider leading out to the back Patio and Backyard with Privacy Fencing. Equally impressive is the Finished Basement providing a Rec Room ideal for entertaining with a Pool Table and Billiard Lighting. Finished with a Wet Bar and a Built-in Pub Table, there's plenty of space for all your Guests. Main level Primary retreat is Spacious with Bay Windows, has a Walk-in Closet and a Luxurious 5-piece Bath with a Soaking Tub. Upstairs is additional Living space in the Large Loft, 2 Bedrooms and a 3/4 Bath with Double Vanities. The other 2 Bedrooms are in the Basement along with a 3/4 Bath. Laundry Room and Powder Room are on the Main Level. Enjoy the Best of Colorado's Outdoor Lifestyle in this Awesome Community that Offers a Large Pool, Sport Courts, Clubhouse and Parks. Walk to Grant Ranch K-8 and only minutes to Raccoon Creek Golf Course. Close to Walking and Biking Trails. Shopping and Restaurants are nearby. See Virtual Tour.
Listing Details
- Property Type
- Residential
- Listing#
- 2387188
- Source
- PPAR (Pikes Peak Association)
- Last Updated
- 01-16-2025 05:00pm
- Status
- Active
Property Details
- Location
- Littleton, CO 80123
- SqFT
- 3925
- Year Built
- 1998
- Acres
- 0.1263
- Bedrooms
- 5
- Garage spaces
- 3
- Garage spaces count
- 3
Map
Property Level and Sizes
- SqFt Finished
- 3830
- SqFt Upper
- 714
- SqFt Main
- 1635
- SqFt Basement
- 1576
- Lot Description
- Level
- Lot Size
- 5500.0000
- Base Floor Plan
- 2 Story
- Basement Finished %
- 94
Financial Details
- Previous Year Tax
- 6193.88
- Year Tax
- 2023
Interior Details
- Appliances
- Dishwasher, Disposal, Double Oven, Microwave Oven, Range, Refrigerator
- Fireplaces
- Gas, Main Level, One
- Utilities
- Cable Available, Electricity Connected, Natural Gas Connected, Telephone
Exterior Details
- Wells
- 0
- Water
- Municipal
Room Details
- Baths Full
- 1
- Main Floor Bedroom
- M
Garage & Parking
- Garage Type
- Attached
- Garage Spaces
- 3
- Garage Spaces
- 3
- Parking Features
- Garage Door Opener
Exterior Construction
- Structure
- Framed on Lot
- Siding
- Stucco
- Roof
- Composite Shingle
- Construction Materials
- Existing Home
- Builder Name
- D.R. Horton
Land Details
- Water Tap Paid (Y/N)
- No
Schools
- School District
- Denver County 1
Walk Score®
Listing Media
- Virtual Tour
- Click here to watch tour
Contact Agent
executed in 1.830 sec.













