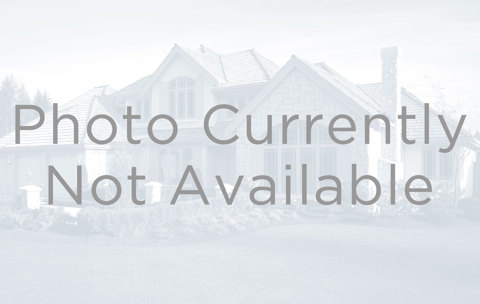6102 S Cody Way
Littleton, CO 80123 — Jefferson County — Kipling Villas NeighborhoodOpen House - Public: Sat Jan 4, 12:00PM-1:30PM
Residential $640,000 Coming Soon Listing# 5253895
4 beds 3 baths 2112.00 sqft Lot size: 7840.80 sqft 0.18 acres 1975 build
Property Description
Nestled at the end of a serene cul-de-sac, this exceptional 4-bedroom, 3-bathroom home offers a perfect blend of comfort, style, and convenience. The open, vaulted floor plan floods the living space with natural light, creating a warm and inviting atmosphere.
The updated kitchen is a chef’s delight, featuring solid surface counters, a stylish tile backsplash, and a gas stove. A main-floor bedroom adds versatility, while the finished basement offers ample space for a home office, recreation room, or guest accommodations. The bonus room, with its additional 374 square feet of light-filled space, is ideal for year-round relaxation or entertainment.
This home is move-in ready with thoughtful upgrades, including a new roof and gutters (2023), a new furnace (2022), a new garage door (2023), and a radon mitigation system (2022), ensuring peace of mind for years to come.
Step outside to a spacious, .18-acre backyard that’s fully fenced for privacy. The large deck, patio, and charming gazebo make it perfect for hosting summer gatherings or simply enjoying Colorado’s stunning evenings.
Located near Southwest Plaza Mall, fantastic dining options, and top-rated schools, this home combines lifestyle and convenience in one unbeatable package.
Don’t miss your opportunity to own this beautiful Littleton gem!
Listing Details
- Property Type
- Residential
- Listing#
- 5253895
- Source
- REcolorado (Denver)
- Last Updated
- 12-30-2024 02:40pm
- Status
- Coming Soon
- Off Market Date
- 11-30--0001 12:00am
Property Details
- Property Subtype
- Single Family Residence
- Sold Price
- $640,000
- Location
- Littleton, CO 80123
- SqFT
- 2112.00
- Year Built
- 1975
- Acres
- 0.18
- Bedrooms
- 4
- Bathrooms
- 3
- Levels
- Two
Map
Property Level and Sizes
- SqFt Lot
- 7840.80
- Lot Features
- Ceiling Fan(s), High Ceilings, Open Floorplan, Radon Mitigation System, Solid Surface Counters, Utility Sink, Vaulted Ceiling(s)
- Lot Size
- 0.18
- Foundation Details
- Slab
- Basement
- Finished
Financial Details
- Previous Year Tax
- 3177.00
- Year Tax
- 2023
- Is this property managed by an HOA?
- Yes
- Primary HOA Name
- The Kipling Villas
- Primary HOA Phone Number
- 620-877-7631
- Primary HOA Fees
- 40.00
- Primary HOA Fees Frequency
- Annually
Interior Details
- Interior Features
- Ceiling Fan(s), High Ceilings, Open Floorplan, Radon Mitigation System, Solid Surface Counters, Utility Sink, Vaulted Ceiling(s)
- Appliances
- Bar Fridge, Dishwasher, Disposal, Dryer, Gas Water Heater, Microwave, Range, Refrigerator, Tankless Water Heater, Washer
- Electric
- Evaporative Cooling
- Flooring
- Carpet, Laminate, Tile, Wood
- Cooling
- Evaporative Cooling
- Heating
- Forced Air
Exterior Details
- Features
- Private Yard, Rain Gutters
- Water
- Public
- Sewer
- Public Sewer
Garage & Parking
- Parking Features
- Concrete, Oversized
Exterior Construction
- Roof
- Composition
- Construction Materials
- Frame
- Exterior Features
- Private Yard, Rain Gutters
- Security Features
- Carbon Monoxide Detector(s), Radon Detector, Smoke Detector(s)
- Builder Source
- Appraiser
Land Details
- PPA
- 0.00
- Sewer Fee
- 0.00
Schools
- Elementary School
- Colorow
- Middle School
- Summit Ridge
- High School
- Dakota Ridge
Walk Score®
Contact Agent
executed in 2.598 sec.













