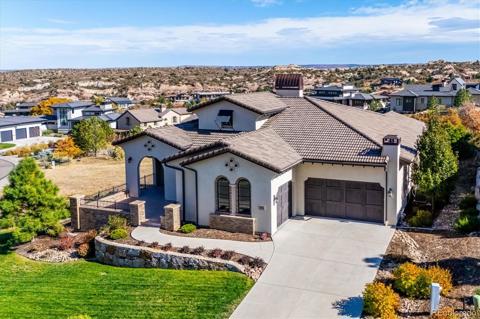6123 Buffalo Run
Littleton, CO 80125 — Douglas County — Roxborough Park NeighborhoodResidential $2,725,000 Active Listing# 7874857
4 beds 5 baths 5920.00 sqft Lot size: 44867.00 sqft 1.03 acres 1999 build
Property Description
SELLER IS VERY MOTIVATED AND WILL CONSIDER ALL REASONABLE OFFERS!! A rare opportunity to own a completely transformed, move-in ready home in Roxborough Park. A two-year, $1.6M renovation created an all-new interior, replacing all mechanical systems, modernizing layouts, and creating a seamless blend of form and function with all new materials and finishes. Perched above a cul-de-sac on over an acre, this home offers unparalleled privacy and breathtaking views of the Red Rocks, with access to Roxborough State Park. The open and spacious interior layout and outdoor spaces are perfect for large family gatherings and parties. The site includes a heated 1,200 sq ft workshop with two 14' doors; ideal for car enthusiasts, small businesses, or extra storage. A grand eight-foot solid wood front door welcomes you into a space filled with solid core doors, 5/8-inch drywall, and elegant pull trowel texture. The kitchen, living room, and primary bathroom boast custom cabinetry by VonMod, enhancing the stunning views with added windows. The home features entirely new WeatherShield Black Aluminum Clad Wood windows and doors, optimized for energy efficiency with double-pane, argon gas-filled LoE3 glass. The primary suite on the main level is a luxurious retreat, offering expansive windows with Red Rocks views, custom Italian wallpaper, and a spa-like bathroom featuring heated floors, a Kohler Veil soaking tub, and Cambria countertops. Outdoor spaces include an upper-level deck and back patio with TimberTech Azek decking, ensuring safety and durability with a Class A fire rating. Comprehensive wildfire mitigation, including a concrete tile roof and ember-resistant venting, makes this a Hardened House. The home's insulation exceeds top standards with closed-cell foam exterior insulation and advanced AeroBarrier sealant. Electrical and plumbing systems have been fully overhauled, featuring high-efficiency LED lighting, a tankless water heater, and advanced water pressure systems.
Listing Details
- Property Type
- Residential
- Listing#
- 7874857
- Source
- REcolorado (Denver)
- Last Updated
- 06-18-2025 12:02am
- Status
- Active
- Off Market Date
- 11-30--0001 12:00am
Property Details
- Property Subtype
- Single Family Residence
- Sold Price
- $2,725,000
- Original Price
- $3,550,000
- Location
- Littleton, CO 80125
- SqFT
- 5920.00
- Year Built
- 1999
- Acres
- 1.03
- Bedrooms
- 4
- Bathrooms
- 5
- Levels
- Bi-Level
Map
Property Level and Sizes
- SqFt Lot
- 44867.00
- Lot Features
- Audio/Video Controls, Built-in Features, Ceiling Fan(s), Eat-in Kitchen, Entrance Foyer, Five Piece Bath, High Ceilings, High Speed Internet, Jack & Jill Bathroom, Kitchen Island, Open Floorplan, Pantry, Primary Suite, Radon Mitigation System, Smart Thermostat, Smart Window Coverings, Smoke Free, Sound System, Stone Counters, Walk-In Closet(s), Wet Bar, Wired for Data
- Lot Size
- 1.03
- Foundation Details
- Block, Concrete Perimeter
- Basement
- Finished, Walk-Out Access
Financial Details
- Previous Year Tax
- 9390.00
- Year Tax
- 2023
- Is this property managed by an HOA?
- Yes
- Primary HOA Name
- Roxborough Park Foundation
- Primary HOA Phone Number
- 303-979-7860
- Primary HOA Amenities
- Gated, Park, Trail(s)
- Primary HOA Fees Included
- Maintenance Grounds, On-Site Check In, Recycling, Security, Snow Removal, Trash
- Primary HOA Fees
- 2400.00
- Primary HOA Fees Frequency
- Annually
Interior Details
- Interior Features
- Audio/Video Controls, Built-in Features, Ceiling Fan(s), Eat-in Kitchen, Entrance Foyer, Five Piece Bath, High Ceilings, High Speed Internet, Jack & Jill Bathroom, Kitchen Island, Open Floorplan, Pantry, Primary Suite, Radon Mitigation System, Smart Thermostat, Smart Window Coverings, Smoke Free, Sound System, Stone Counters, Walk-In Closet(s), Wet Bar, Wired for Data
- Appliances
- Bar Fridge, Dishwasher, Disposal, Dryer, Gas Water Heater, Humidifier, Oven, Range, Range Hood, Refrigerator, Tankless Water Heater, Washer, Water Purifier, Wine Cooler
- Laundry Features
- Sink, In Unit
- Electric
- Central Air
- Flooring
- Carpet, Tile, Wood
- Cooling
- Central Air
- Heating
- Forced Air, Radiant Floor
- Fireplaces Features
- Basement, Living Room, Outside
- Utilities
- Cable Available, Electricity Available, Electricity Connected, Internet Access (Wired), Natural Gas Available, Natural Gas Connected
Exterior Details
- Features
- Lighting, Private Yard, Rain Gutters
- Lot View
- Golf Course, Mountain(s), Valley
- Water
- Public
- Sewer
- Public Sewer
Garage & Parking
- Parking Features
- 220 Volts, Finished Garage, Floor Coating, Heated Garage, Insulated Garage, Oversized, Oversized Door, RV Garage, Storage
Exterior Construction
- Roof
- Concrete
- Construction Materials
- Stucco
- Exterior Features
- Lighting, Private Yard, Rain Gutters
- Window Features
- Double Pane Windows, Window Coverings, Window Treatments
- Security Features
- Carbon Monoxide Detector(s), Smart Cameras, Smoke Detector(s), Video Doorbell
- Builder Source
- Plans
Land Details
- PPA
- 0.00
- Road Frontage Type
- Public
- Road Responsibility
- Private Maintained Road, Public Maintained Road
- Road Surface Type
- Paved
- Sewer Fee
- 0.00
Schools
- Elementary School
- Roxborough
- Middle School
- Ranch View
- High School
- Thunderridge
Walk Score®
Listing Media
- Virtual Tour
- Click here to watch tour
Contact Agent
executed in 0.435 sec.













