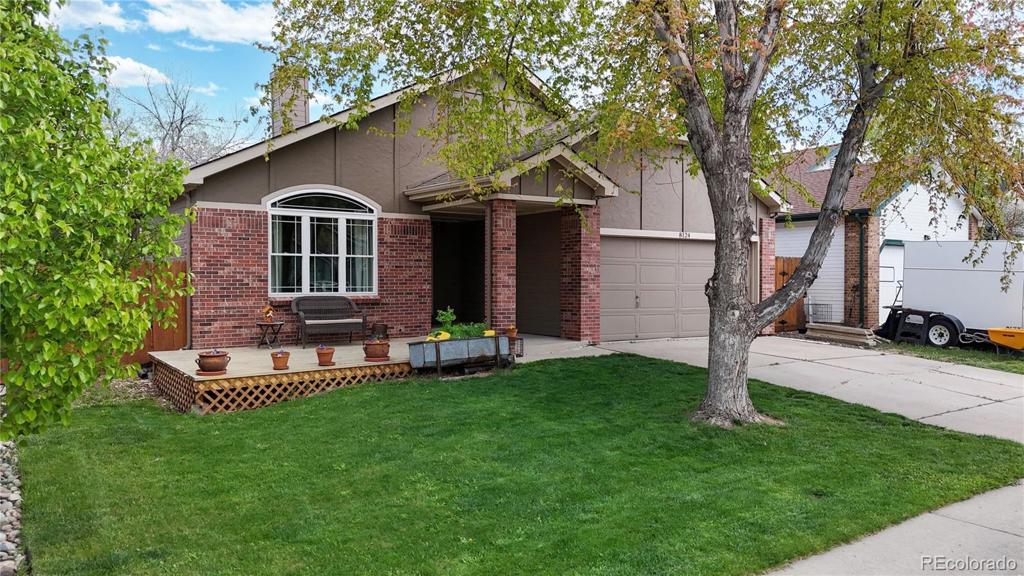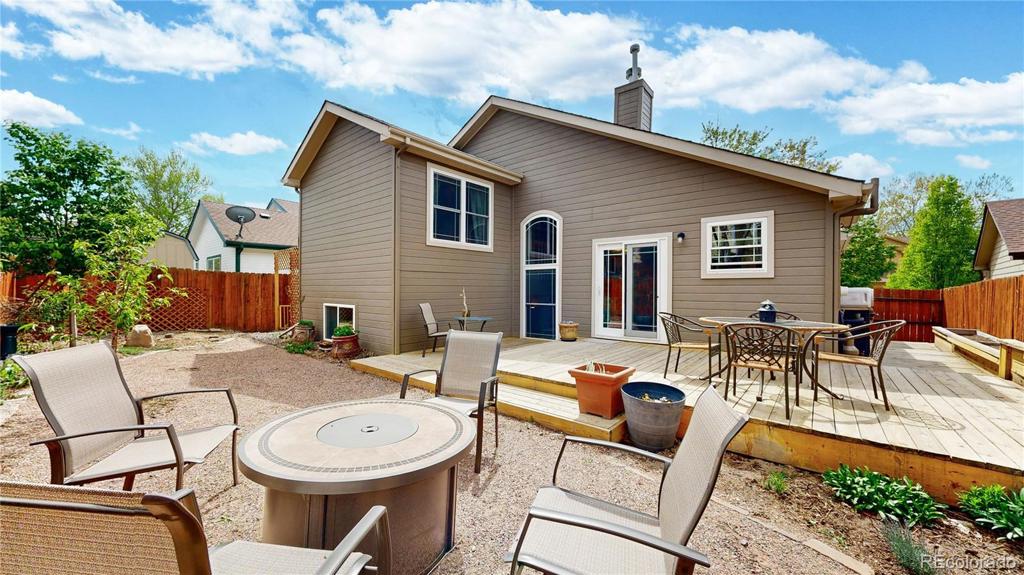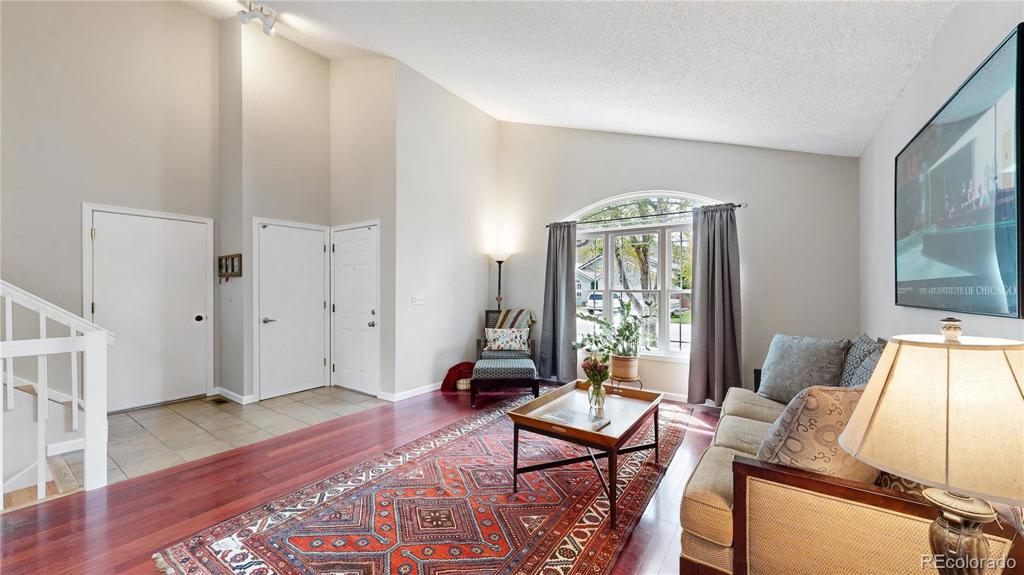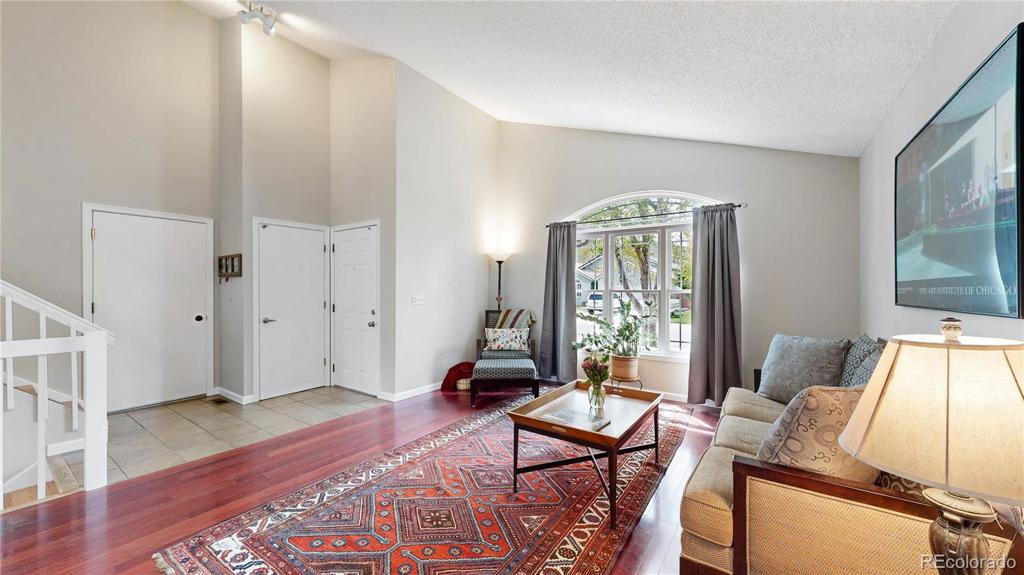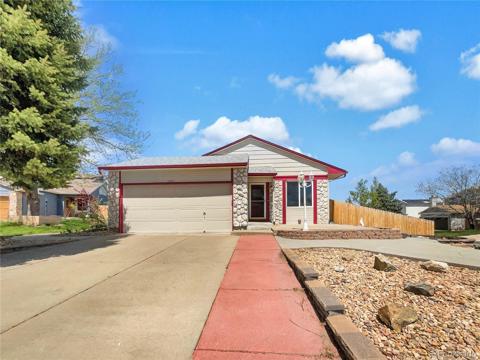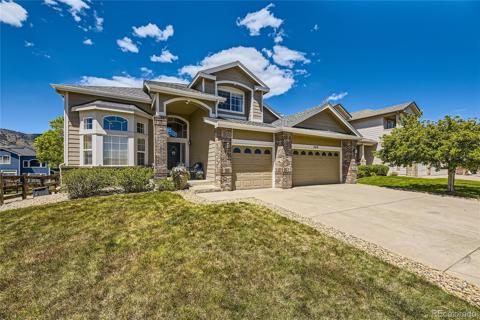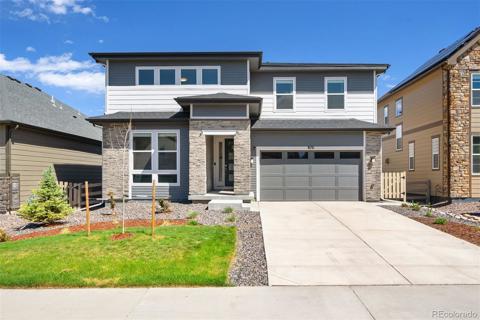8124 Westside Street
Littleton, CO 80125 — Douglas County — Roxborough Village NeighborhoodResidential $565,000 Pending Listing# 8650229
3 beds 2 baths 2268.00 sqft Lot size: 4791.60 sqft 0.11 acres 1986 build
Property Description
This Roxborough Village home has so much to offer! As you enter you are in the vaulted great room open to the formal dining room. The kitchen has white cabinetry, stainless appliances, new quartz countertops, and a pantry. The family room has a natural brick surround gas log fireplace, and hardwood flooring. The laundry room has a hatch door to a crawlspace for additional storage. Also on the lower level, there is a spacious bedroom with lots of natural light and a full bathroom. Upstairs there is a vaulted bedroom with a door into the full bathroom with new quartz countertops. The secondary bedroom on the upper level has an oversized closet. The basement has been wired for electrical and has a wood ceiling and luxury vinyl plank flooring. The utility storage room has shelving and the HVAC is new within the last 10 years. It was installed by the previous owner along with the windows. The back deck is 28' x 12' and there are many well-established perennials getting ready to bloom. There is another deck around the side of the house which is perfect for raised garden beds and container gardens. On the other side of the house, there is some shelving under a shed roof for more exterior storage.
Listing Details
- Property Type
- Residential
- Listing#
- 8650229
- Source
- REcolorado (Denver)
- Last Updated
- 05-09-2024 03:45am
- Status
- Pending
- Status Conditions
- None Known
- Off Market Date
- 05-08-2024 12:00am
Property Details
- Property Subtype
- Single Family Residence
- Sold Price
- $565,000
- Original Price
- $565,000
- Location
- Littleton, CO 80125
- SqFT
- 2268.00
- Year Built
- 1986
- Acres
- 0.11
- Bedrooms
- 3
- Bathrooms
- 2
- Levels
- Three Or More
Map
Property Level and Sizes
- SqFt Lot
- 4791.60
- Lot Features
- Ceiling Fan(s), Entrance Foyer, High Ceilings, Open Floorplan, Pantry, Quartz Counters, Radon Mitigation System, Smoke Free, Vaulted Ceiling(s)
- Lot Size
- 0.11
- Foundation Details
- Structural
- Basement
- Exterior Entry, Finished, Partial, Unfinished
Financial Details
- Previous Year Tax
- 3673.00
- Year Tax
- 2023
- Primary HOA Fees
- 0.00
Interior Details
- Interior Features
- Ceiling Fan(s), Entrance Foyer, High Ceilings, Open Floorplan, Pantry, Quartz Counters, Radon Mitigation System, Smoke Free, Vaulted Ceiling(s)
- Appliances
- Dishwasher, Disposal, Gas Water Heater, Range, Refrigerator, Self Cleaning Oven
- Electric
- None
- Flooring
- Vinyl, Wood
- Cooling
- None
- Heating
- Forced Air
- Fireplaces Features
- Family Room, Gas Log
- Utilities
- Electricity Connected, Natural Gas Available
Exterior Details
- Features
- Garden, Private Yard
- Water
- Public
- Sewer
- Public Sewer
Garage & Parking
- Parking Features
- Concrete, Heated Garage
Exterior Construction
- Roof
- Composition
- Construction Materials
- Wood Siding
- Exterior Features
- Garden, Private Yard
- Window Features
- Double Pane Windows
- Security Features
- Carbon Monoxide Detector(s), Radon Detector, Smoke Detector(s)
- Builder Source
- Public Records
Land Details
- PPA
- 0.00
- Road Frontage Type
- Public
- Road Responsibility
- Public Maintained Road
- Road Surface Type
- Paved
Schools
- Elementary School
- Roxborough
- Middle School
- Ranch View
- High School
- Thunderridge
Walk Score®
Listing Media
- Virtual Tour
- Click here to watch tour
Contact Agent
executed in 1.126 sec.




