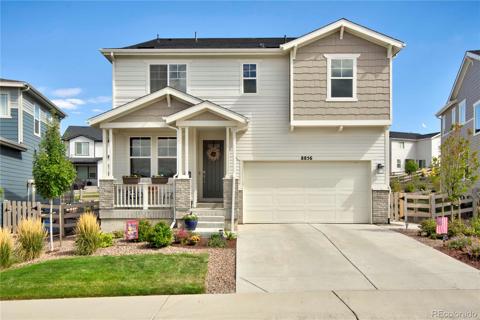9572 Taylor River Circle
Littleton, CO 80125 — Douglas County — Sterling Ranch NeighborhoodResidential $950,000 Active Listing# 8632106
5 beds 4 baths 5852.00 sqft Lot size: 10454.40 sqft 0.24 acres 2019 build
Property Description
Located in Sterling Ranch, this beautiful Lennar, Prescot home has everything you could want. The open concept complete with a gourmet kitchen, large living room with a stunning gas fire place, kitchen, dining area, five bedrooms, the primary bedroom suite with a five piece bath and walk-in closet, Jack and Jill, bedrooms and a guest bedroom with a private bath on the main floor. The upper loft area is perfect for a play room or an additional entertainment area. There is a full unfinished basement and a three car attached garage. The home sits on a corner lot with a 17x12 covered deck, and sprinkler system. SOLAR IS OWNED!!
Listing Details
- Property Type
- Residential
- Listing#
- 8632106
- Source
- REcolorado (Denver)
- Last Updated
- 03-23-2025 10:38pm
- Status
- Active
- Off Market Date
- 11-30--0001 12:00am
Property Details
- Property Subtype
- Single Family Residence
- Sold Price
- $950,000
- Original Price
- $950,000
- Location
- Littleton, CO 80125
- SqFT
- 5852.00
- Year Built
- 2019
- Acres
- 0.24
- Bedrooms
- 5
- Bathrooms
- 4
- Levels
- Two
Map
Property Level and Sizes
- SqFt Lot
- 10454.40
- Lot Features
- Eat-in Kitchen, Five Piece Bath, Kitchen Island, Primary Suite, Smoke Free
- Lot Size
- 0.24
- Foundation Details
- Concrete Perimeter
- Basement
- Bath/Stubbed, Sump Pump
Financial Details
- Previous Year Tax
- 11342.00
- Year Tax
- 2023
- Is this property managed by an HOA?
- Yes
- Primary HOA Name
- Sterling Ranch Community Board Authority
- Primary HOA Phone Number
- 720-661-9694
- Primary HOA Fees Included
- Trash
- Primary HOA Fees
- 0.00
- Primary HOA Fees Frequency
- Included in Property Tax
Interior Details
- Interior Features
- Eat-in Kitchen, Five Piece Bath, Kitchen Island, Primary Suite, Smoke Free
- Appliances
- Cooktop, Dishwasher, Disposal, Microwave, Oven, Range, Range Hood, Refrigerator, Sump Pump
- Laundry Features
- In Unit
- Electric
- Central Air
- Flooring
- Laminate
- Cooling
- Central Air
- Heating
- Active Solar, Forced Air
- Fireplaces Features
- Family Room
- Utilities
- Cable Available, Electricity Connected, Internet Access (Wired), Natural Gas Connected
Exterior Details
- Features
- Private Yard
- Water
- Public
- Sewer
- Public Sewer
Garage & Parking
- Parking Features
- Concrete
Exterior Construction
- Roof
- Composition
- Construction Materials
- Brick, Frame, Wood Siding
- Exterior Features
- Private Yard
- Builder Source
- Public Records
Land Details
- PPA
- 0.00
- Road Frontage Type
- Public
- Road Responsibility
- Public Maintained Road
- Road Surface Type
- Paved
- Sewer Fee
- 0.00
Schools
- Elementary School
- Roxborough
- Middle School
- Ranch View
- High School
- Thunderridge
Walk Score®
Listing Media
- Virtual Tour
- Click here to watch tour
Contact Agent
executed in 0.316 sec.




)
)
)
)
)
)



