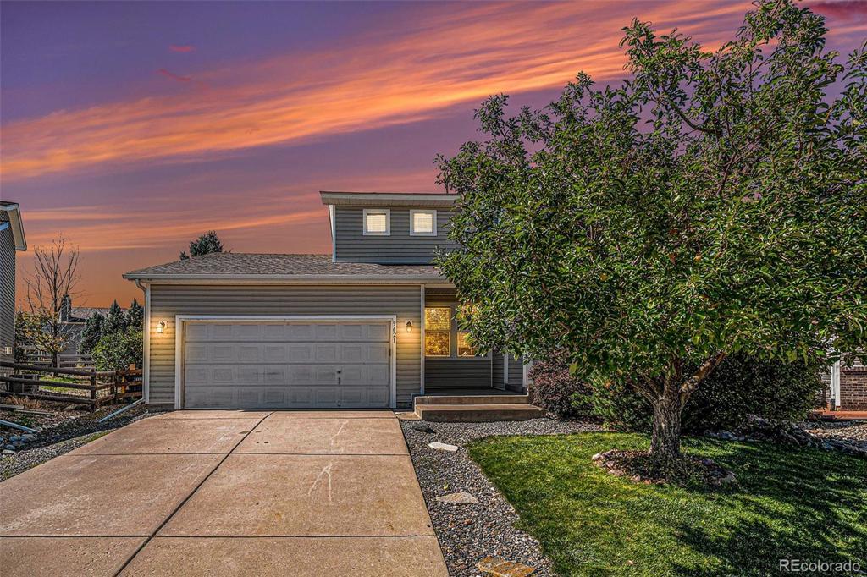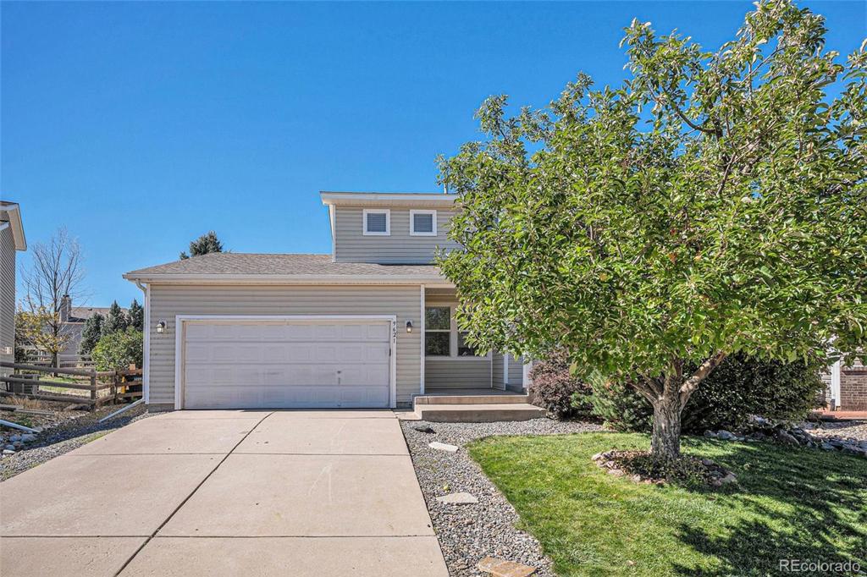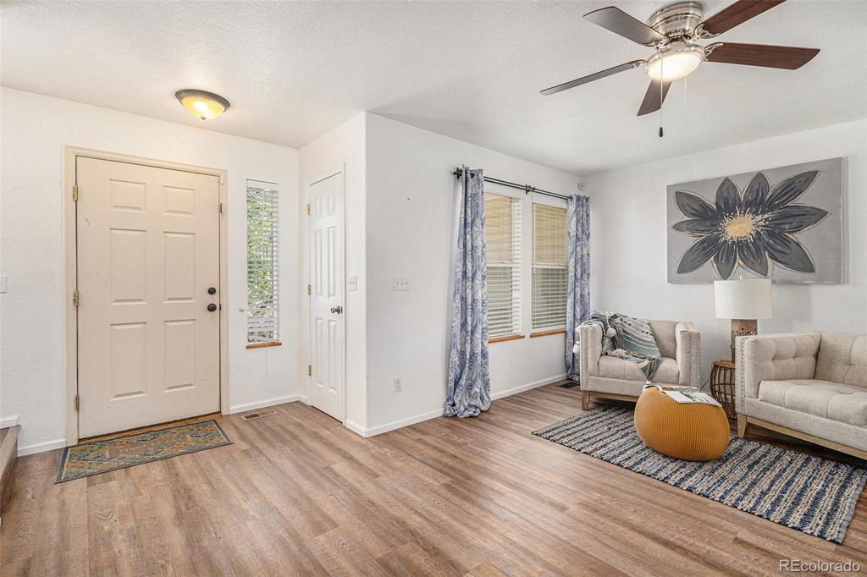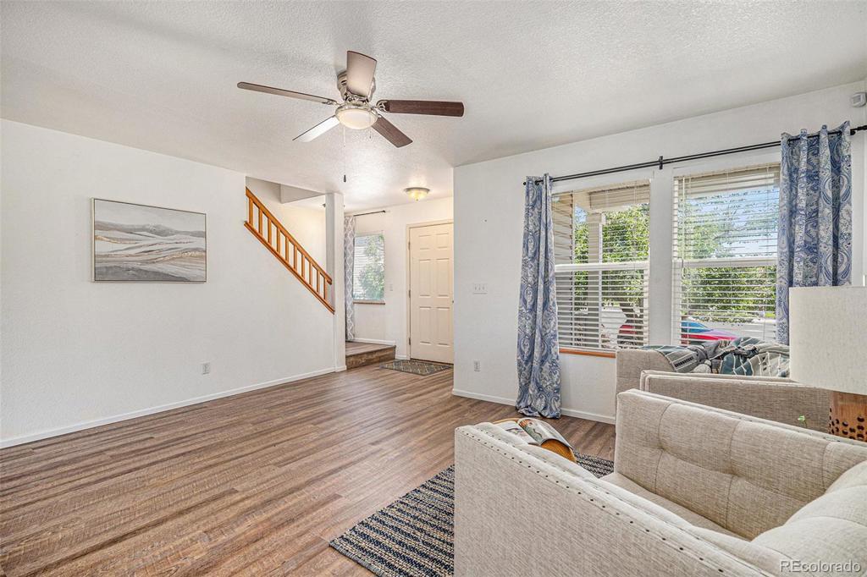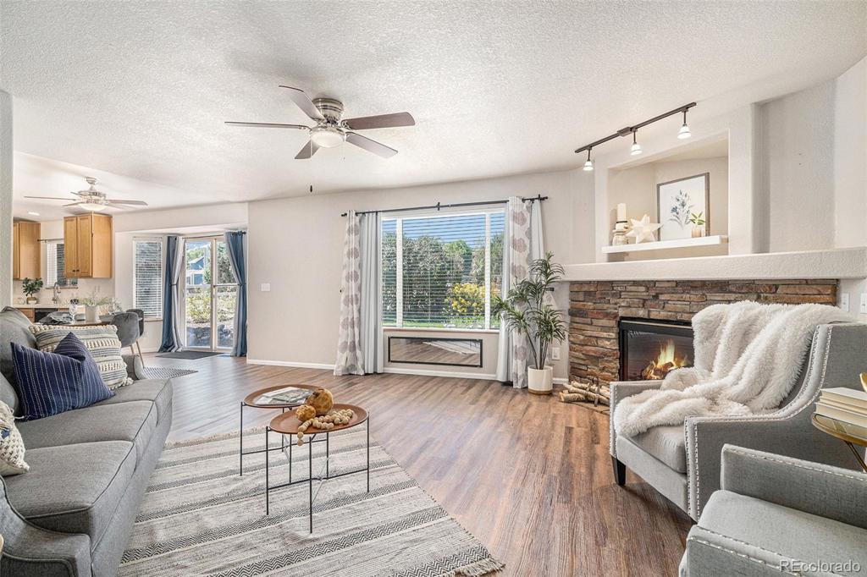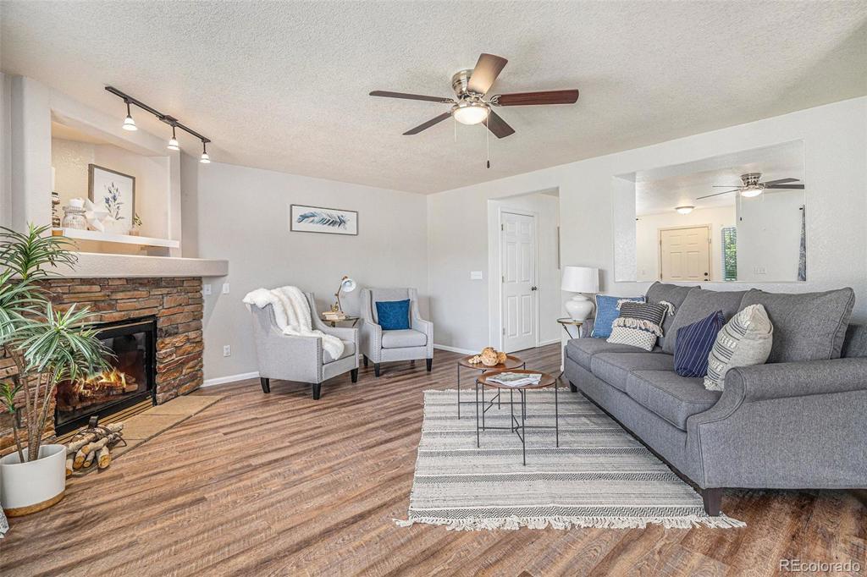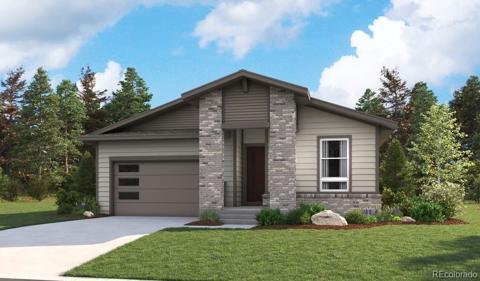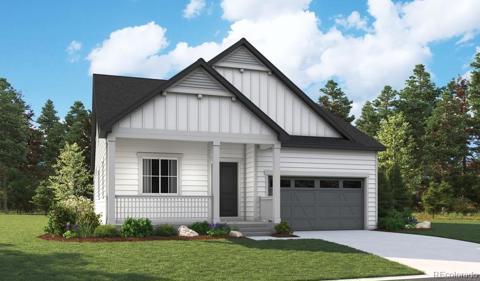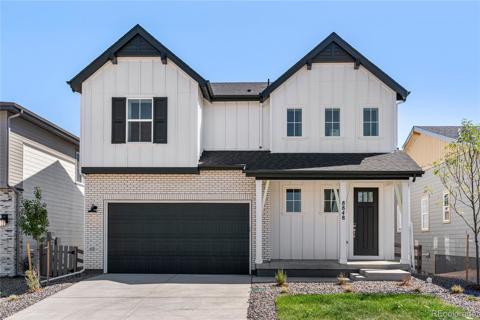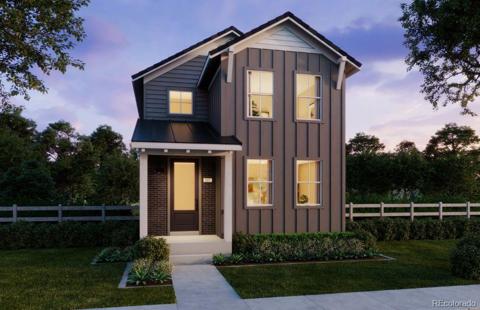9621 Lone Iris Place
Littleton, CO 80125 — Douglas County — Roxborough Village NeighborhoodResidential $575,000 Active Listing# 7345583
4 beds 3 baths 2538.00 sqft Lot size: 7928.00 sqft 0.18 acres 2002 build
Property Description
This move-in ready 4-bedroom, 3-bath home is tucked away on a peaceful cul-de-sac in Roxborough Village, offering scenic mountain views and close proximity to both Chatfield and Roxborough State Parks. The expansive main level features a spacious kitchen with quartz countertops, a pantry, and abundant natural light, creating an inviting, open atmosphere. Recent updates include beautiful new luxury vinyl floors on the main level and fresh carpet upstairs, highlighting the pride of ownership throughout. This home boasts a premium-quality roof was installed in January 2019. The beautifully landscaped backyard is perfect for entertaining, complete with a patio and cozy fire pit. This well-maintained home is an ideal place to come home to each day!
Listing Details
- Property Type
- Residential
- Listing#
- 7345583
- Source
- REcolorado (Denver)
- Last Updated
- 10-25-2024 07:04pm
- Status
- Active
- Off Market Date
- 11-30--0001 12:00am
Property Details
- Property Subtype
- Single Family Residence
- Sold Price
- $575,000
- Original Price
- $595,000
- Location
- Littleton, CO 80125
- SqFT
- 2538.00
- Year Built
- 2002
- Acres
- 0.18
- Bedrooms
- 4
- Bathrooms
- 3
- Levels
- Two
Map
Property Level and Sizes
- SqFt Lot
- 7928.00
- Lot Features
- Ceiling Fan(s), Eat-in Kitchen, Kitchen Island, Open Floorplan, Pantry, Quartz Counters, Radon Mitigation System, Smoke Free, Vaulted Ceiling(s), Walk-In Closet(s)
- Lot Size
- 0.18
- Foundation Details
- Slab
- Basement
- Partial
Financial Details
- Previous Year Tax
- 4187.00
- Year Tax
- 2023
- Is this property managed by an HOA?
- Yes
- Primary HOA Name
- Roxborough Village
- Primary HOA Phone Number
- 303 933 6279
- Primary HOA Fees
- 40.00
- Primary HOA Fees Frequency
- Monthly
Interior Details
- Interior Features
- Ceiling Fan(s), Eat-in Kitchen, Kitchen Island, Open Floorplan, Pantry, Quartz Counters, Radon Mitigation System, Smoke Free, Vaulted Ceiling(s), Walk-In Closet(s)
- Appliances
- Dishwasher, Disposal, Microwave, Range, Refrigerator
- Electric
- Central Air
- Flooring
- Carpet, Tile, Vinyl
- Cooling
- Central Air
- Heating
- Forced Air
- Fireplaces Features
- Family Room
Exterior Details
- Features
- Fire Pit, Rain Gutters
- Water
- Public
- Sewer
- Public Sewer
Garage & Parking
- Parking Features
- Concrete
Exterior Construction
- Roof
- Composition
- Construction Materials
- Frame, Vinyl Siding
- Exterior Features
- Fire Pit, Rain Gutters
- Security Features
- Carbon Monoxide Detector(s), Radon Detector, Smoke Detector(s)
- Builder Source
- Public Records
Land Details
- PPA
- 0.00
- Sewer Fee
- 0.00
Schools
- Elementary School
- Roxborough
- Middle School
- Ranch View
- High School
- Thunderridge
Walk Score®
Contact Agent
executed in 2.424 sec.




