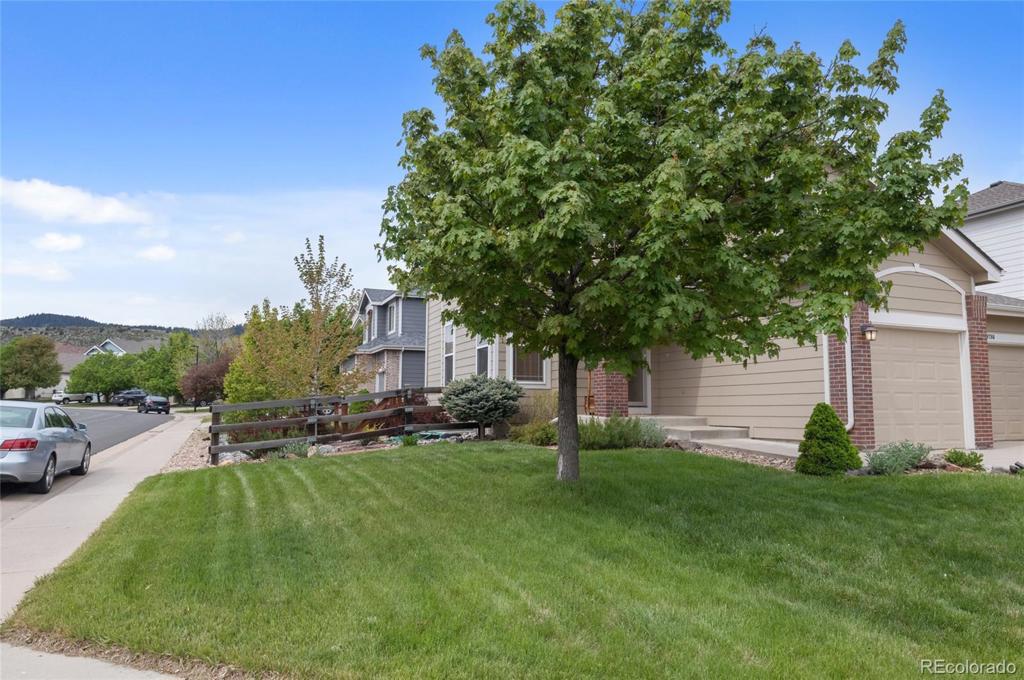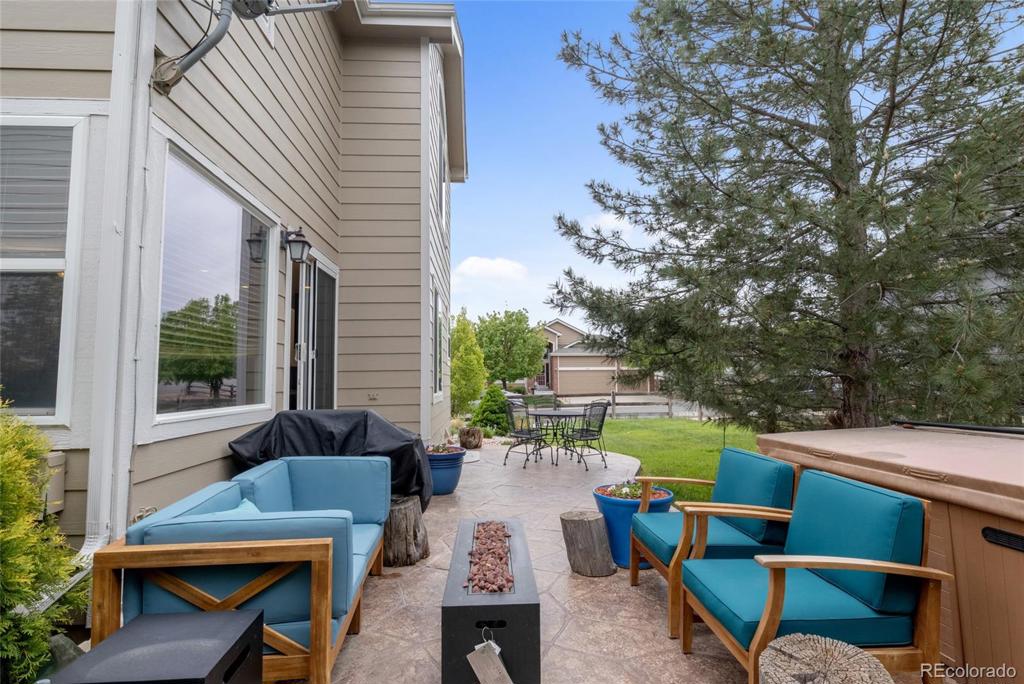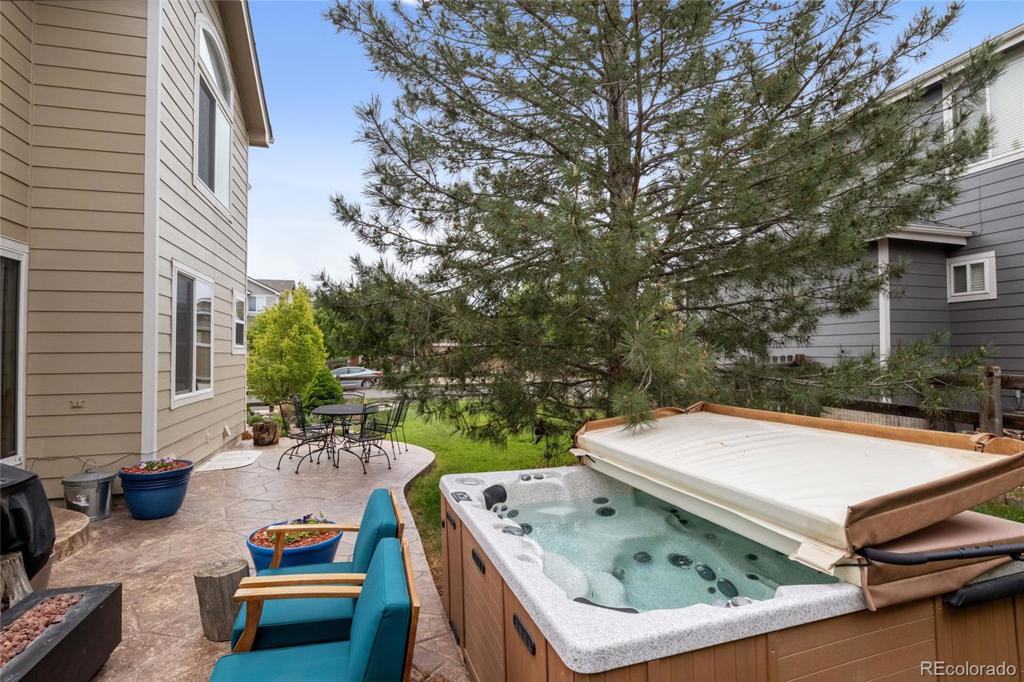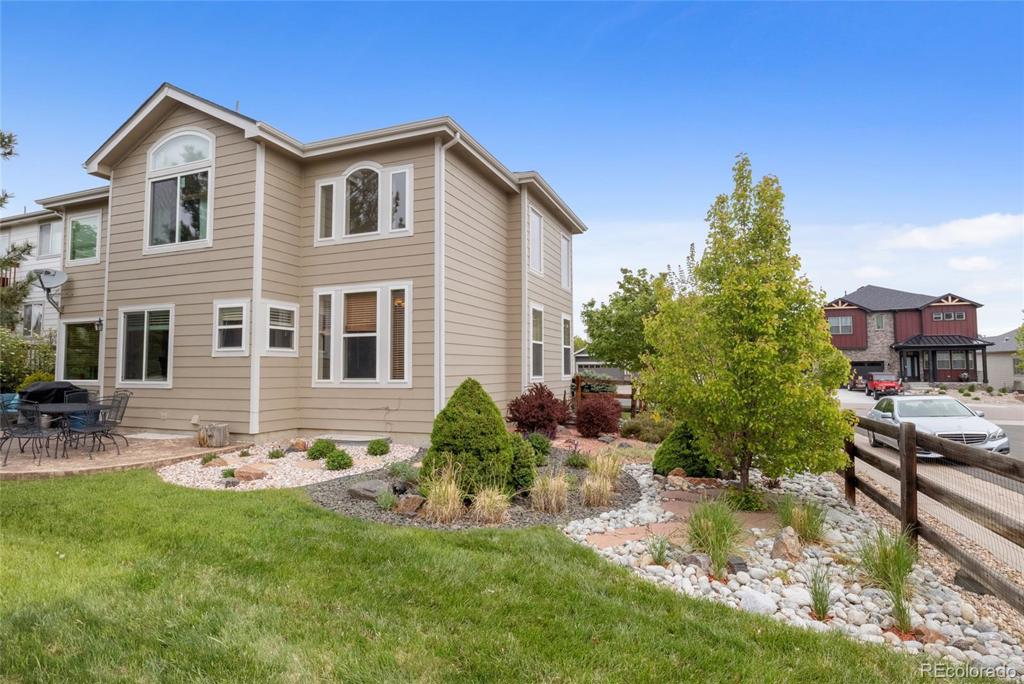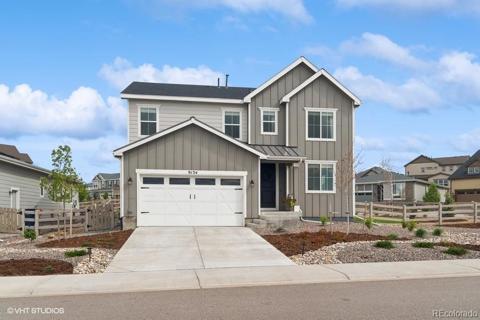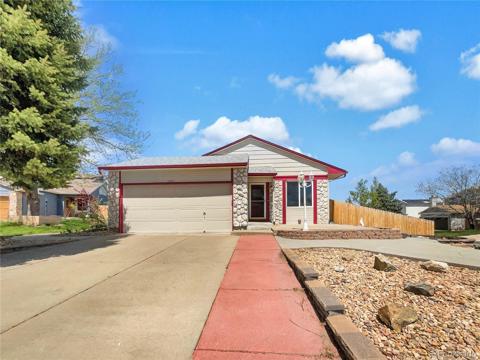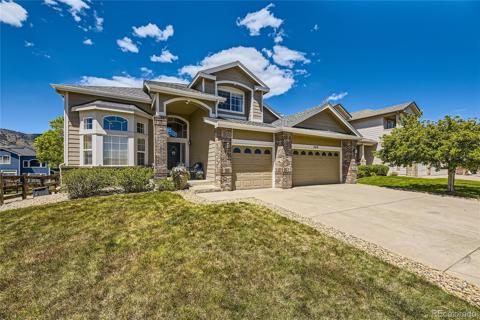9780 S Crystal Lake Drive
Littleton, CO 80125 — Douglas County — Roxborough Village NeighborhoodResidential $695,000 Active Listing# 8024683
4 beds 4 baths 2431.00 sqft Lot size: 6926.00 sqft 0.16 acres 2002 build
Property Description
Location, Location, Location!!!!! This beautiful corner lot home offers Mountain Views from the Main bedroom. Walking distance to elementary school and beautiful playground facing Arrowhead Shores Lake. Entry has soaring high ceilings with lots of natural light that opens to a formal living and dining room. The kitchen has and eating area and family room open concept. Enjoy the outdoor living with beautiful landscape while enjoying a relax afternoon or night in the hot tub.
This home has 4 bedrooms with 3 1/2 bathrooms. Hardwood floors throughout the main floor and Carpert in the second floor and basement. This home is located steps from Arrowhead Shores Park, close to Roxborough State Park, Arrowhead Golf Course, Waterton Canyon and Chatfield reservoir. Don’t miss the opportunity to own this beauty.
Listing Details
- Property Type
- Residential
- Listing#
- 8024683
- Source
- REcolorado (Denver)
- Last Updated
- 05-12-2024 08:14pm
- Status
- Active
- Off Market Date
- 11-30--0001 12:00am
Property Details
- Property Subtype
- Single Family Residence
- Sold Price
- $695,000
- Original Price
- $695,000
- Location
- Littleton, CO 80125
- SqFT
- 2431.00
- Year Built
- 2002
- Acres
- 0.16
- Bedrooms
- 4
- Bathrooms
- 4
- Levels
- Two
Map
Property Level and Sizes
- SqFt Lot
- 6926.00
- Lot Features
- Ceiling Fan(s), Five Piece Bath, Granite Counters, High Ceilings, Smoke Free, Hot Tub, Vaulted Ceiling(s), Walk-In Closet(s)
- Lot Size
- 0.16
- Basement
- Finished, Partial
Financial Details
- Previous Year Tax
- 4180.00
- Year Tax
- 2023
- Is this property managed by an HOA?
- Yes
- Primary HOA Name
- Arrowhead shores
- Primary HOA Phone Number
- 3039330279
- Primary HOA Amenities
- Playground
- Primary HOA Fees Included
- Maintenance Grounds, Snow Removal, Trash
- Primary HOA Fees
- 35.00
- Primary HOA Fees Frequency
- Monthly
Interior Details
- Interior Features
- Ceiling Fan(s), Five Piece Bath, Granite Counters, High Ceilings, Smoke Free, Hot Tub, Vaulted Ceiling(s), Walk-In Closet(s)
- Appliances
- Dishwasher, Disposal, Oven, Range, Refrigerator, Self Cleaning Oven
- Electric
- Central Air
- Flooring
- Carpet, Wood
- Cooling
- Central Air
- Heating
- Forced Air
- Fireplaces Features
- Family Room, Gas
- Utilities
- Cable Available, Natural Gas Available
Exterior Details
- Features
- Private Yard, Spa/Hot Tub
- Lot View
- Lake, Mountain(s)
- Water
- Public
- Sewer
- Public Sewer
Garage & Parking
- Parking Features
- Concrete, Tandem
Exterior Construction
- Roof
- Composition
- Construction Materials
- Brick, Frame, Wood Siding
- Exterior Features
- Private Yard, Spa/Hot Tub
- Security Features
- Carbon Monoxide Detector(s)
- Builder Name
- D.R. Horton, Inc
- Builder Source
- Public Records
Land Details
- PPA
- 0.00
- Road Frontage Type
- Public
- Road Responsibility
- Public Maintained Road
- Road Surface Type
- Paved
Schools
- Elementary School
- Roxborough
- Middle School
- Ranch View
- High School
- Thunderridge
Walk Score®
Contact Agent
executed in 1.397 sec.





