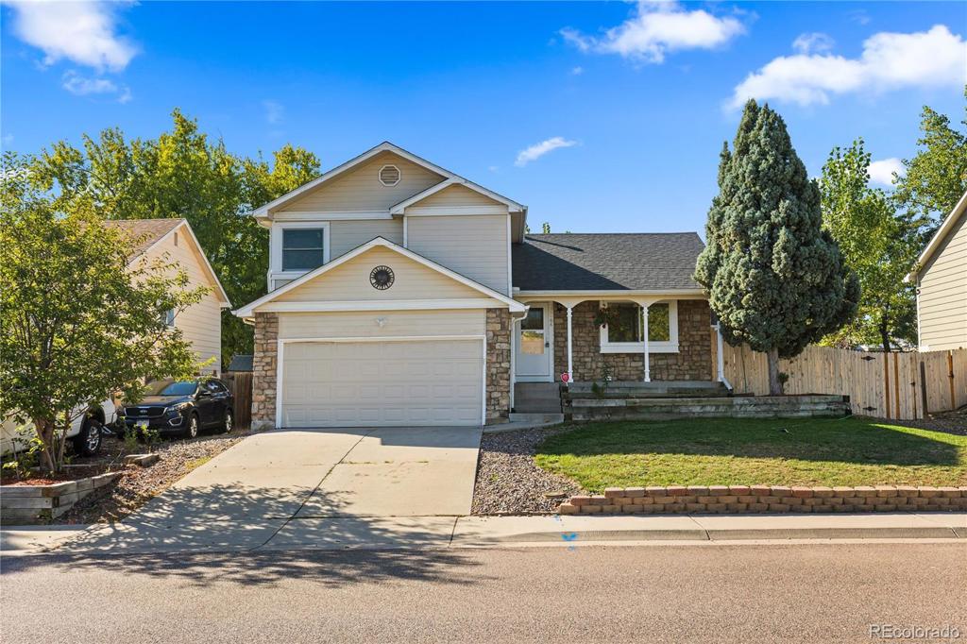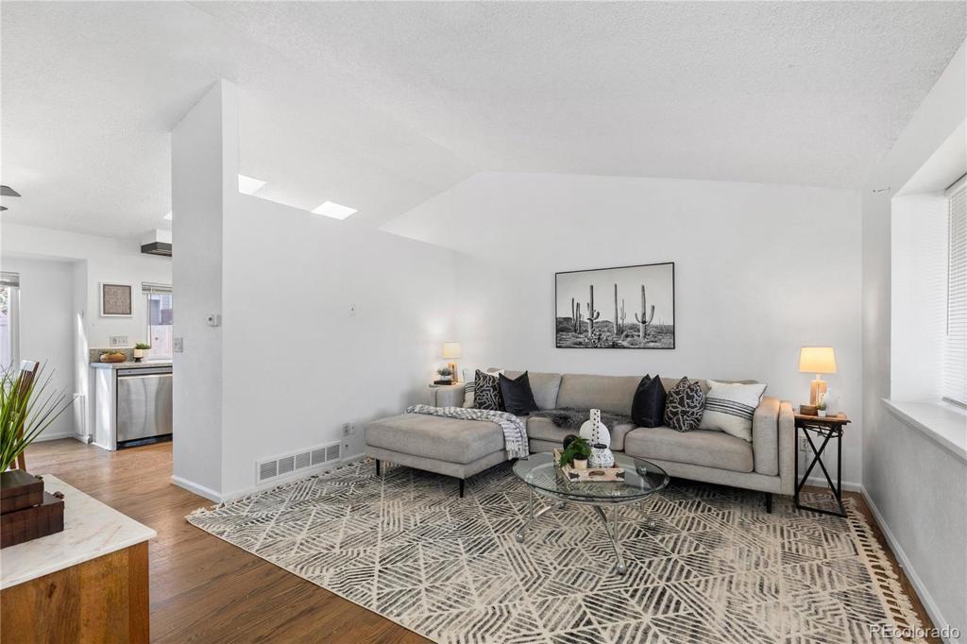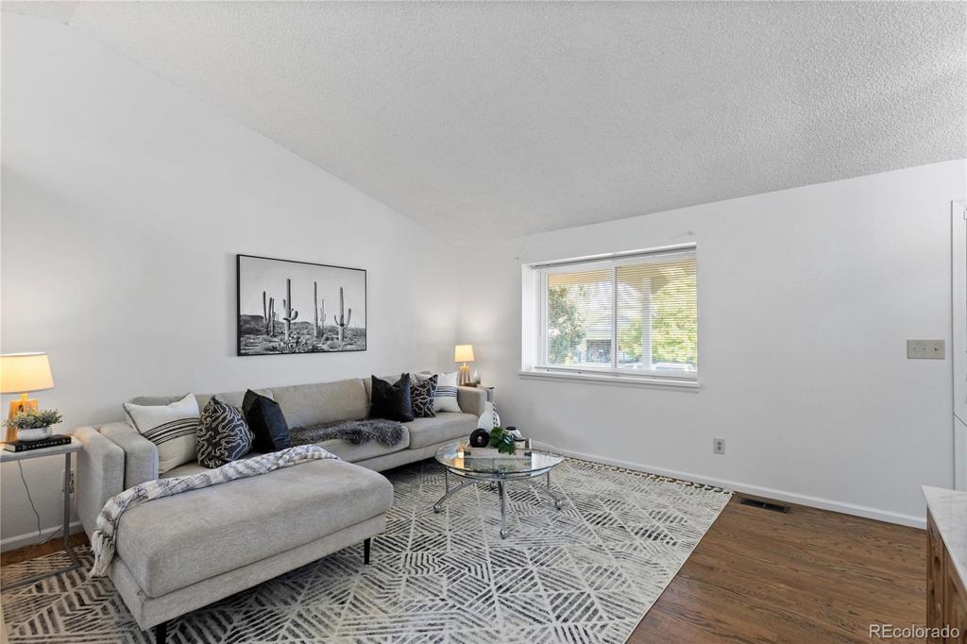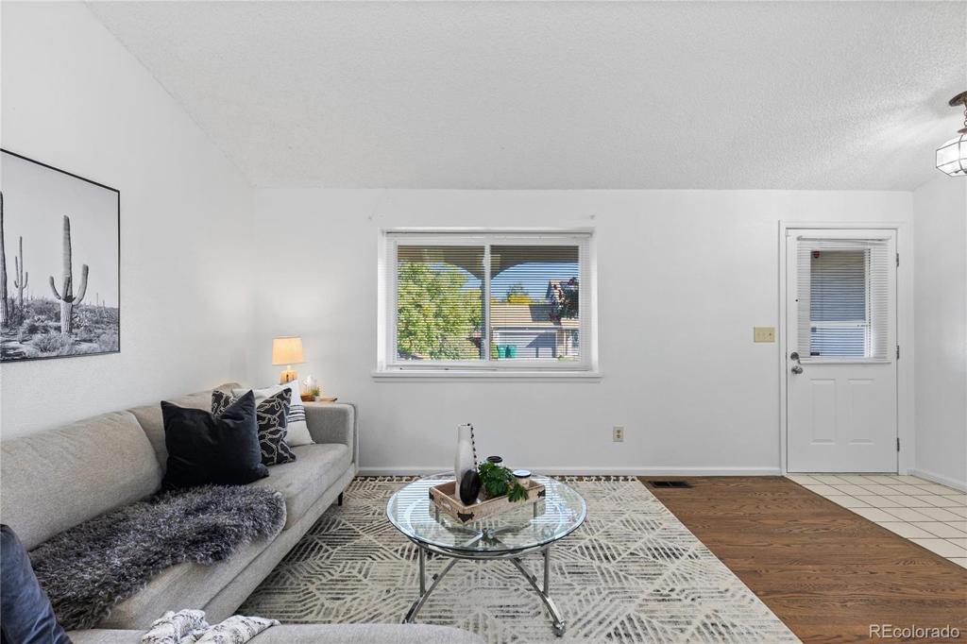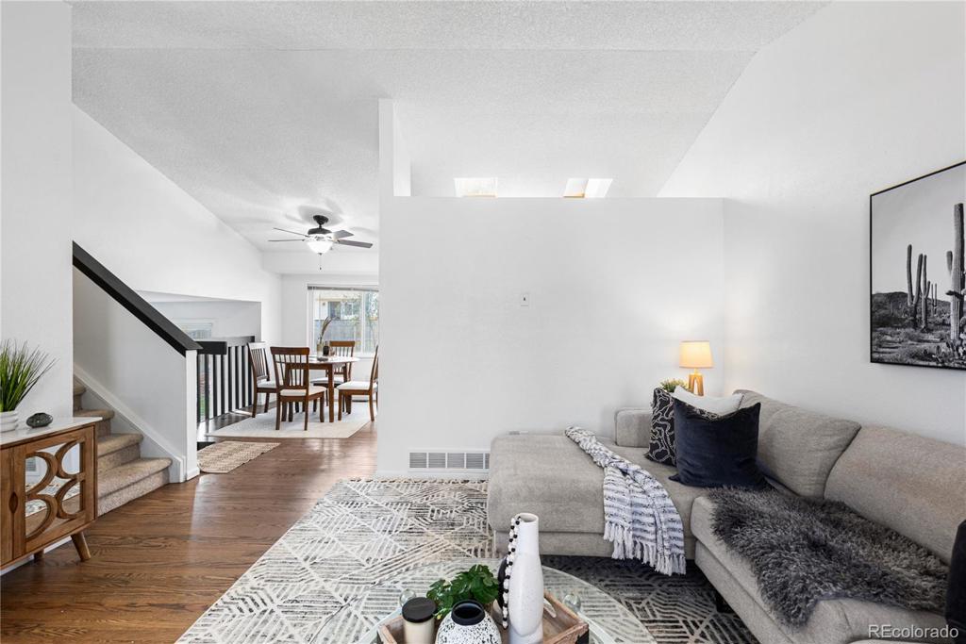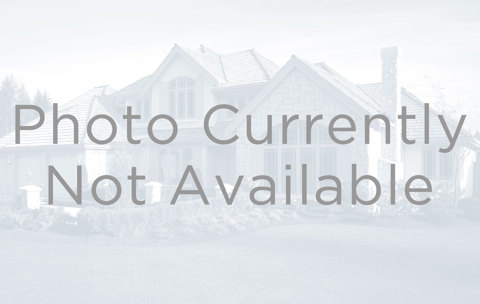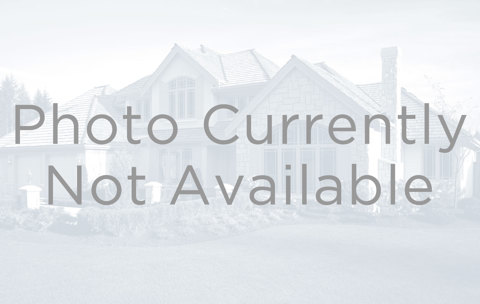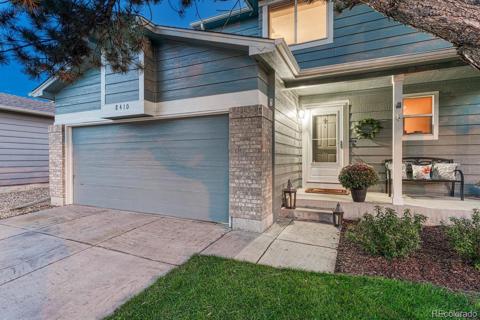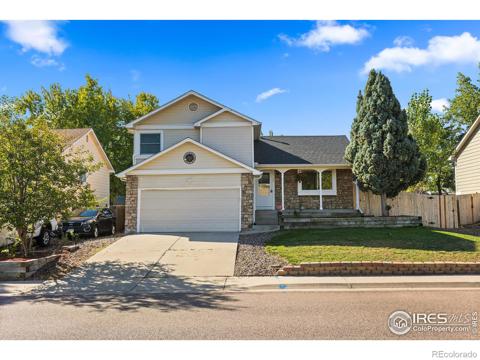11166 W Bowles Place
Littleton, CO 80127 — Jefferson County — Powderhorn NeighborhoodResidential $594,500 Active Listing# 8401793
4 beds 3 baths 1854.00 sqft Lot size: 6500.00 sqft 0.15 acres 1985 build
Property Description
This beautifully updated 4-bedroom, 3-bathroom two-story home in the highly sought-after Powderhorn neighborhood of Littleton offers stunning features throughout. High ceilings and abundant natural light enhance the open floor plan, with wood floors leading to a cozy living room and family room, both with a charming wood-burning fireplace. The remodeled kitchen boasts quartz countertops, new cabinets, and stainless steel appliances. Upstairs, the spacious primary suite features an en suite bathroom with a walk-in shower and new vanity, along with two additional large bedrooms. The finished basement offers a private bedroom and ¾ bath, ideal for guests or additional living space. Outside, enjoy a large, fenced backyard perfect for outdoor living.
Listing Details
- Property Type
- Residential
- Listing#
- 8401793
- Source
- REcolorado (Denver)
- Last Updated
- 10-25-2024 02:19pm
- Status
- Active
- Off Market Date
- 11-30--0001 12:00am
Property Details
- Property Subtype
- Single Family Residence
- Sold Price
- $594,500
- Original Price
- $599,500
- Location
- Littleton, CO 80127
- SqFT
- 1854.00
- Year Built
- 1985
- Acres
- 0.15
- Bedrooms
- 4
- Bathrooms
- 3
- Levels
- Two
Map
Property Level and Sizes
- SqFt Lot
- 6500.00
- Lot Features
- Eat-in Kitchen, Open Floorplan, Primary Suite, Quartz Counters, Vaulted Ceiling(s), Wired for Data
- Lot Size
- 0.15
- Basement
- Finished, Full
Financial Details
- Previous Year Tax
- 3218.00
- Year Tax
- 2023
- Primary HOA Fees
- 0.00
Interior Details
- Interior Features
- Eat-in Kitchen, Open Floorplan, Primary Suite, Quartz Counters, Vaulted Ceiling(s), Wired for Data
- Appliances
- Dishwasher, Dryer, Microwave, Oven, Range, Refrigerator, Washer
- Electric
- Central Air
- Flooring
- Carpet, Wood
- Cooling
- Central Air
- Heating
- Electric, Forced Air
- Fireplaces Features
- Living Room, Wood Burning
- Utilities
- Cable Available
Exterior Details
- Features
- Dog Run, Private Yard
- Water
- Public
- Sewer
- Public Sewer
Garage & Parking
- Parking Features
- Finished
Exterior Construction
- Roof
- Composition
- Construction Materials
- Frame, Vinyl Siding
- Exterior Features
- Dog Run, Private Yard
- Window Features
- Skylight(s)
- Builder Source
- Public Records
Land Details
- PPA
- 0.00
- Sewer Fee
- 0.00
Schools
- Elementary School
- Powderhorn
- Middle School
- Summit Ridge
- High School
- Dakota Ridge
Walk Score®
Listing Media
- Virtual Tour
- Click here to watch tour
Contact Agent
executed in 6.804 sec.




