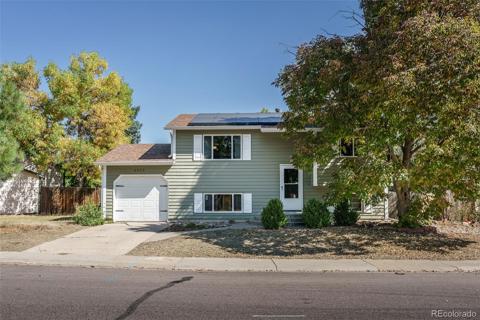11838 W Arlington Drive
Littleton, CO 80127 — Jefferson County — Country West NeighborhoodResidential $650,000 Active Listing# 3899421
4 beds 3 baths 2910.00 sqft Lot size: 7318.00 sqft 0.17 acres 1983 build
Property Description
Welcome Home! Stunning from the Outside in * Dramatic, Open Vaulted Ranch Floor Plan * Located in Desirable Country West * You’ll Appreciate One Level Living at its Best * Solid Hardwood Floors * Updated with Top-of-the-Line Kitchen Appliances and Slate Countertops * Open and Bright * Many Upgrades Including Newer Windows * Skylights * Freshly Painted * Bay Windows and Much More * Large Finished Basement with Room for Everyone Beautiful Wet bar * Built-ins * Even a Hidden Storage (Perfect for a Wine Cellar) Great for Guests or a Teen Pad * Beautifully Landscaped Backyard with Huge Deck, Great for Entertaining or just Relaxing * Everyone Loves a Peaceful Cul-de-Sac * Walk to Park, Biking Trails and Even a Lake Close by * Easy C470 Commute * Minutes to Mountains Denver Tech Center and Downtown Denver. Life at the Base of the Foothills is Always an Adventurous and Lovely Experience *
Listing Details
- Property Type
- Residential
- Listing#
- 3899421
- Source
- REcolorado (Denver)
- Last Updated
- 04-18-2025 08:11pm
- Status
- Active
- Off Market Date
- 11-30--0001 12:00am
Property Details
- Property Subtype
- Single Family Residence
- Sold Price
- $650,000
- Original Price
- $650,000
- Location
- Littleton, CO 80127
- SqFT
- 2910.00
- Year Built
- 1983
- Acres
- 0.17
- Bedrooms
- 4
- Bathrooms
- 3
- Levels
- One
Map
Property Level and Sizes
- SqFt Lot
- 7318.00
- Lot Features
- Butcher Counters, Ceiling Fan(s), Eat-in Kitchen, Entrance Foyer, Kitchen Island, Marble Counters, Open Floorplan, Pantry, Primary Suite, Quartz Counters, Smoke Free, Utility Sink, Vaulted Ceiling(s), Walk-In Closet(s), Wet Bar
- Lot Size
- 0.17
- Basement
- Finished, Full
Financial Details
- Previous Year Tax
- 3914.00
- Year Tax
- 2024
- Primary HOA Fees
- 0.00
Interior Details
- Interior Features
- Butcher Counters, Ceiling Fan(s), Eat-in Kitchen, Entrance Foyer, Kitchen Island, Marble Counters, Open Floorplan, Pantry, Primary Suite, Quartz Counters, Smoke Free, Utility Sink, Vaulted Ceiling(s), Walk-In Closet(s), Wet Bar
- Appliances
- Bar Fridge, Cooktop, Dishwasher, Disposal, Dryer, Microwave, Refrigerator, Washer
- Electric
- Central Air
- Flooring
- Carpet, Tile, Wood
- Cooling
- Central Air
- Heating
- Forced Air
- Fireplaces Features
- Dining Room, Living Room
- Utilities
- Electricity Connected, Internet Access (Wired), Natural Gas Available, Natural Gas Connected, Phone Connected
Exterior Details
- Features
- Garden, Lighting
- Water
- Public
- Sewer
- Public Sewer
Garage & Parking
- Parking Features
- Concrete, Dry Walled, Exterior Access Door, Lighted, Oversized, Storage
Exterior Construction
- Roof
- Composition
- Construction Materials
- Brick, Wood Siding
- Exterior Features
- Garden, Lighting
- Window Features
- Bay Window(s), Double Pane Windows, Skylight(s)
- Builder Source
- Public Records
Land Details
- PPA
- 0.00
- Road Frontage Type
- Public
- Road Responsibility
- Public Maintained Road
- Road Surface Type
- Paved
- Sewer Fee
- 0.00
Schools
- Elementary School
- Mount Carbon
- Middle School
- Summit Ridge
- High School
- Dakota Ridge
Walk Score®
Listing Media
- Virtual Tour
- Click here to watch tour
Contact Agent
executed in 0.327 sec.




)
)
)
)
)
)



