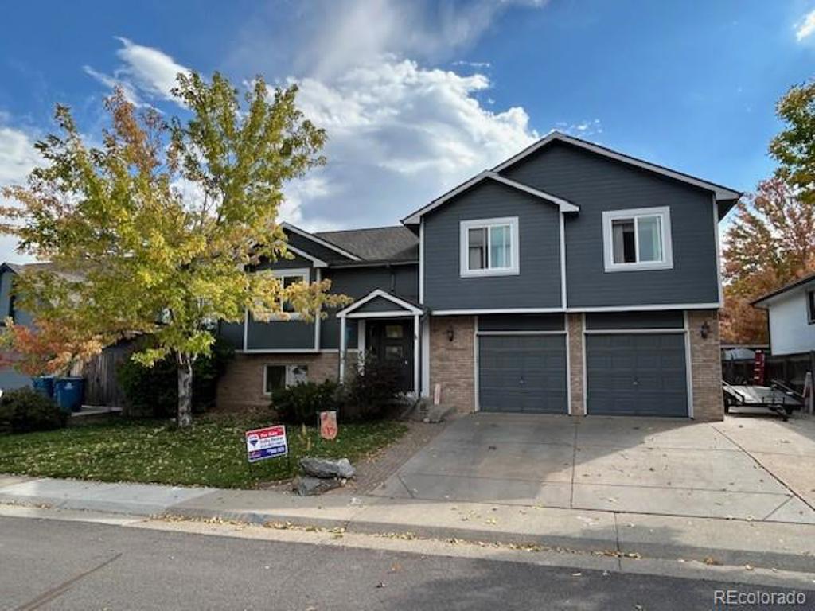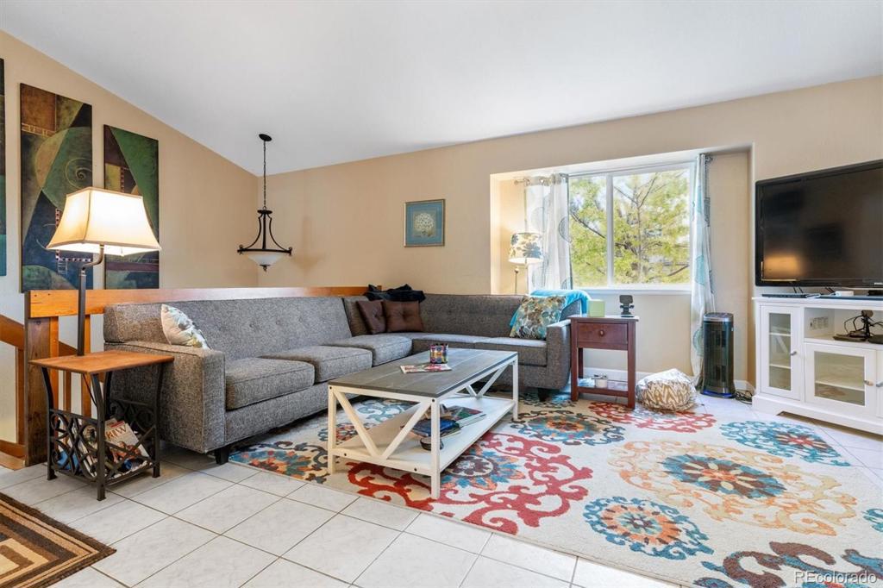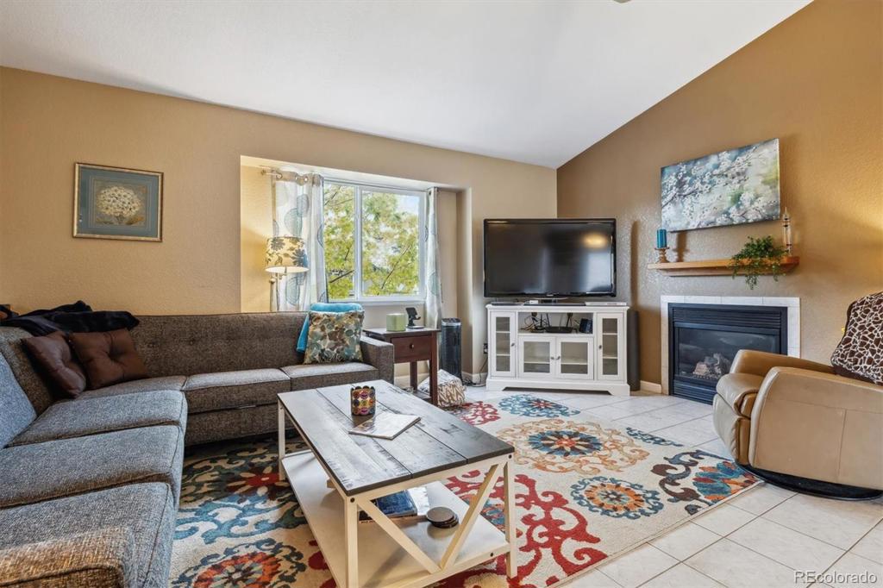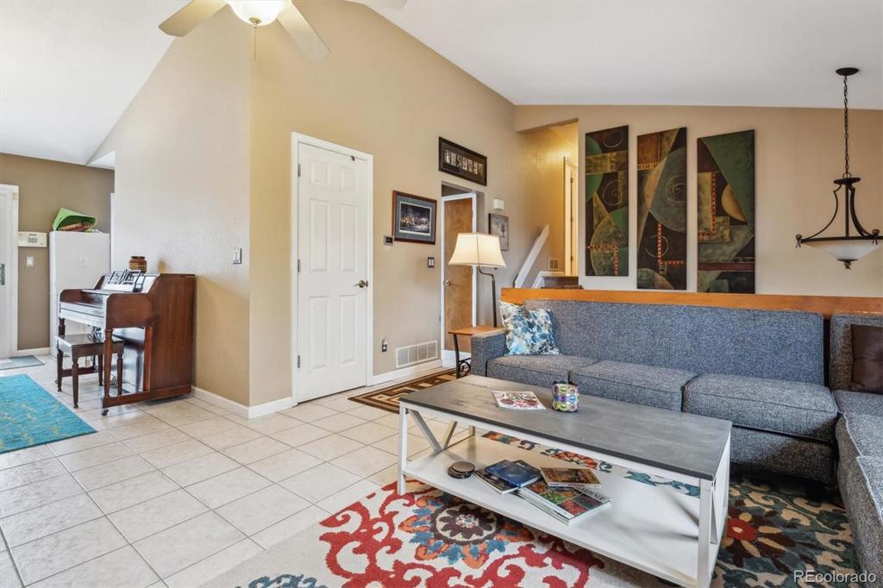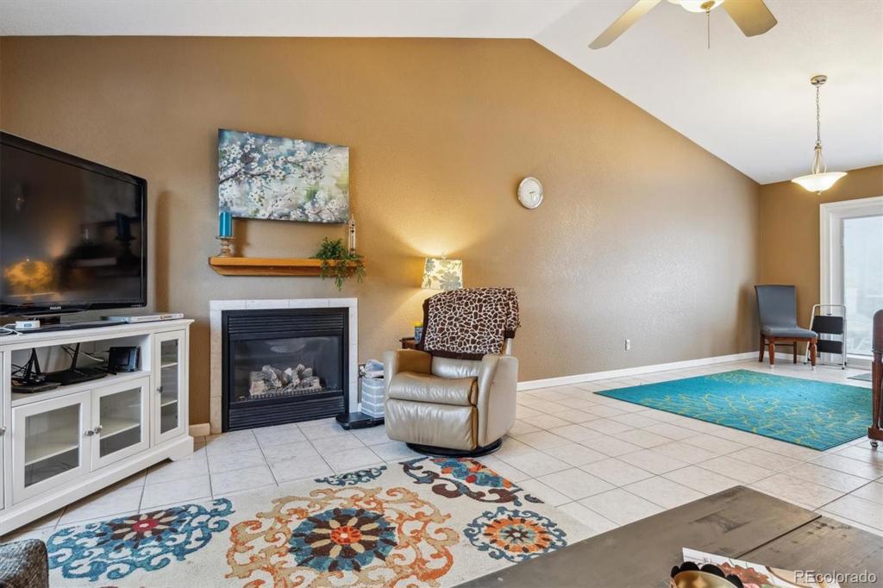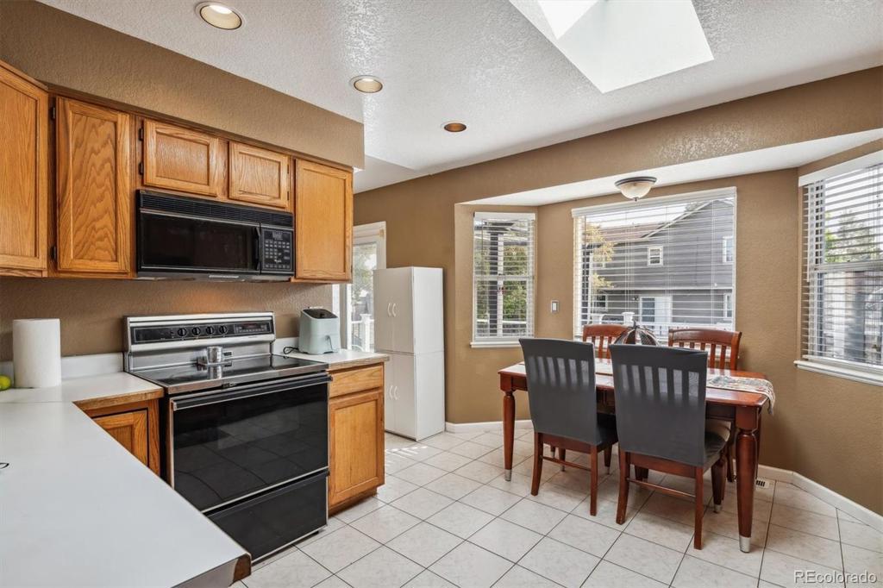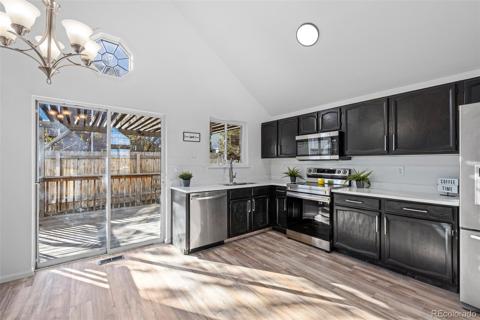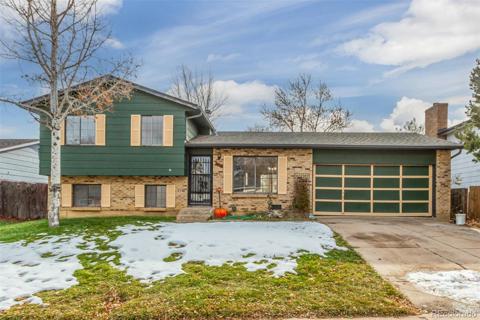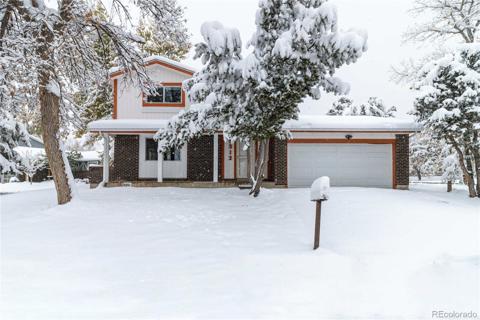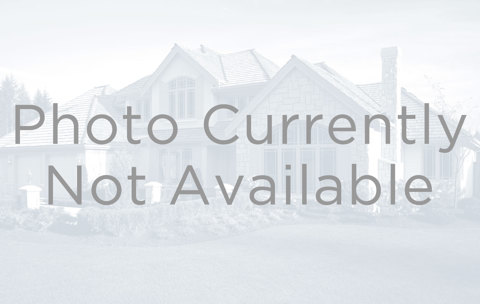12196 W Crestline Drive
Littleton, CO 80127 — Jefferson County — Westgold Meadows NeighborhoodResidential $635,000 Active Listing# 2317065
4 beds 3 baths 2465.00 sqft Lot size: 5779.00 sqft 0.13 acres 1993 build
Property Description
Great House with many extra features! --- Two gas Fireplaces! - One in the main floor family room and one in the basement family room - Garden Level Basement - Shed with Electricity - Big 18-1/2 x 12-1/2 Workshop inside garage (also with electric). Extra parking for two vehicles on the side of garage as well. Basement with Bedroom, Family Room/Office Space, Fireplace and a Full Bathroom. Master has a bonus room attached 18x12 feet, great for a nursery, office, or hobby area. 5 Garden Boxes!, Pergola, and an outside TV. New roof, gutters and skylights in 2020. North side and family room have new windows. Master Suite with Master Bathroom including a Garden Tub, Double Sinks and Shower as well as two huge closets. All appliances are included as well as a refrigerator in the garage. Back yard has many spaces for entertaining!!!
Listing Details
- Property Type
- Residential
- Listing#
- 2317065
- Source
- REcolorado (Denver)
- Last Updated
- 11-27-2024 03:39am
- Status
- Active
- Off Market Date
- 11-30--0001 12:00am
Property Details
- Property Subtype
- Single Family Residence
- Sold Price
- $635,000
- Original Price
- $650,000
- Location
- Littleton, CO 80127
- SqFT
- 2465.00
- Year Built
- 1993
- Acres
- 0.13
- Bedrooms
- 4
- Bathrooms
- 3
- Levels
- Multi/Split
Map
Property Level and Sizes
- SqFt Lot
- 5779.00
- Lot Features
- Breakfast Nook, Ceiling Fan(s), Five Piece Bath, High Speed Internet, Primary Suite, Smart Thermostat
- Lot Size
- 0.13
- Foundation Details
- Slab
- Basement
- Bath/Stubbed, Finished
Financial Details
- Previous Year Tax
- 4077.00
- Year Tax
- 2023
- Primary HOA Fees
- 0.00
Interior Details
- Interior Features
- Breakfast Nook, Ceiling Fan(s), Five Piece Bath, High Speed Internet, Primary Suite, Smart Thermostat
- Appliances
- Dishwasher, Disposal, Dryer, Gas Water Heater, Microwave, Oven, Refrigerator, Washer
- Electric
- Evaporative Cooling
- Flooring
- Laminate, Tile, Vinyl, Wood
- Cooling
- Evaporative Cooling
- Heating
- Forced Air
- Fireplaces Features
- Basement, Family Room
- Utilities
- Cable Available
Exterior Details
- Features
- Garden, Private Yard, Spa/Hot Tub
- Water
- Public
- Sewer
- Public Sewer
Garage & Parking
Exterior Construction
- Roof
- Composition
- Construction Materials
- Brick, Frame
- Exterior Features
- Garden, Private Yard, Spa/Hot Tub
- Window Features
- Skylight(s), Window Coverings
- Security Features
- Carbon Monoxide Detector(s), Smoke Detector(s)
- Builder Source
- Public Records
Land Details
- PPA
- 0.00
- Sewer Fee
- 0.00
Schools
- Elementary School
- Mount Carbon
- Middle School
- Summit Ridge
- High School
- Dakota Ridge
Walk Score®
Contact Agent
executed in 2.908 sec.




