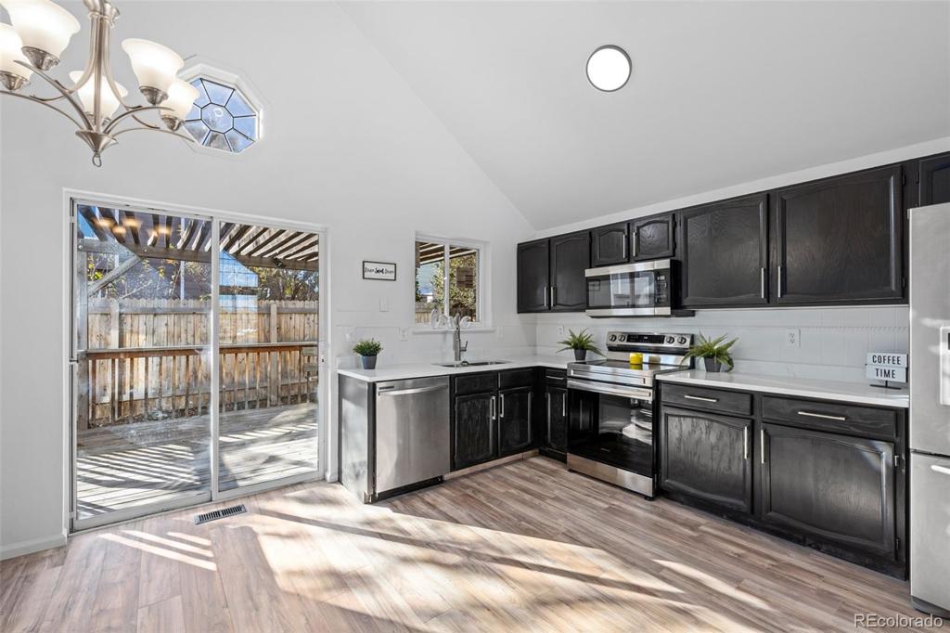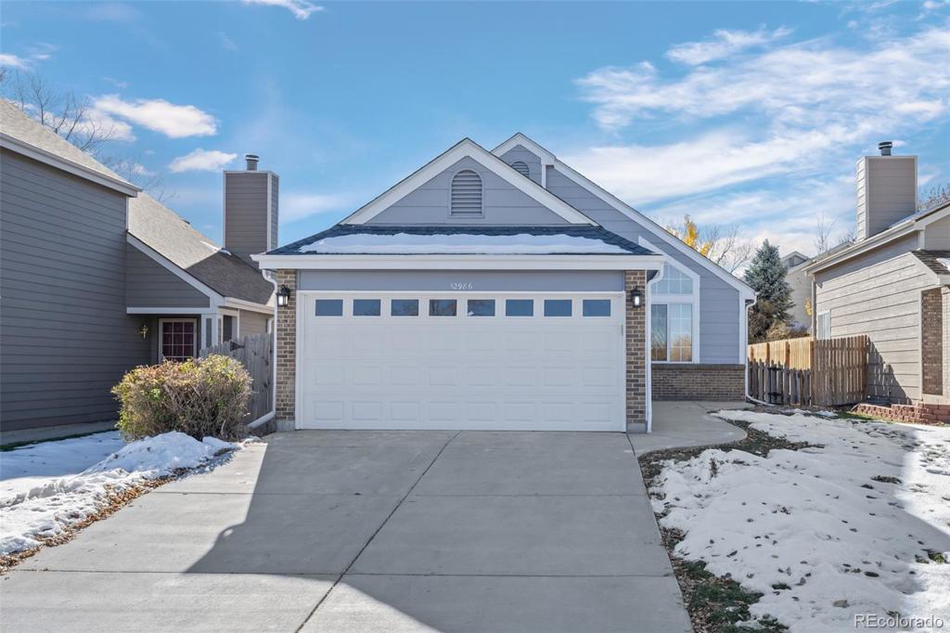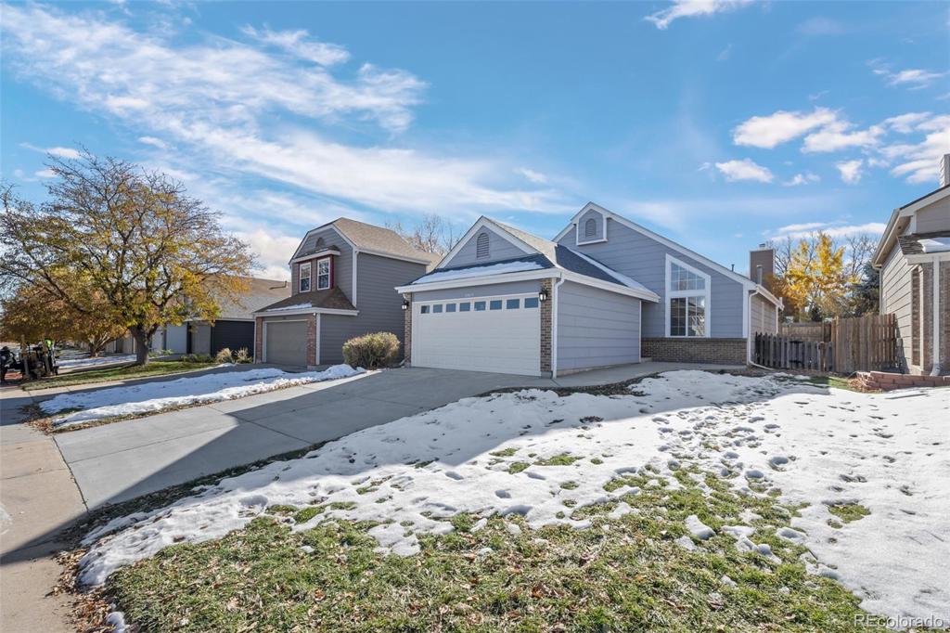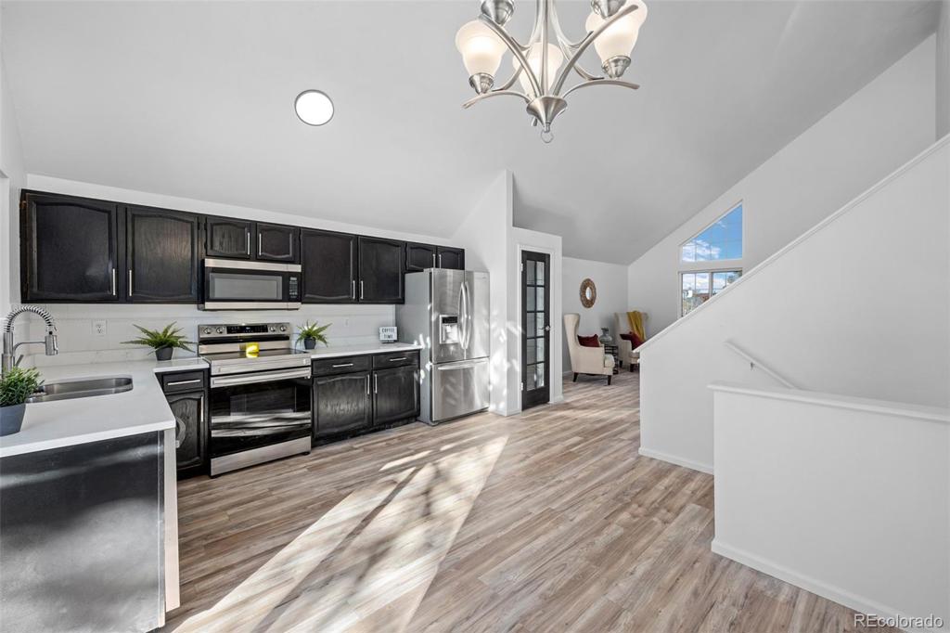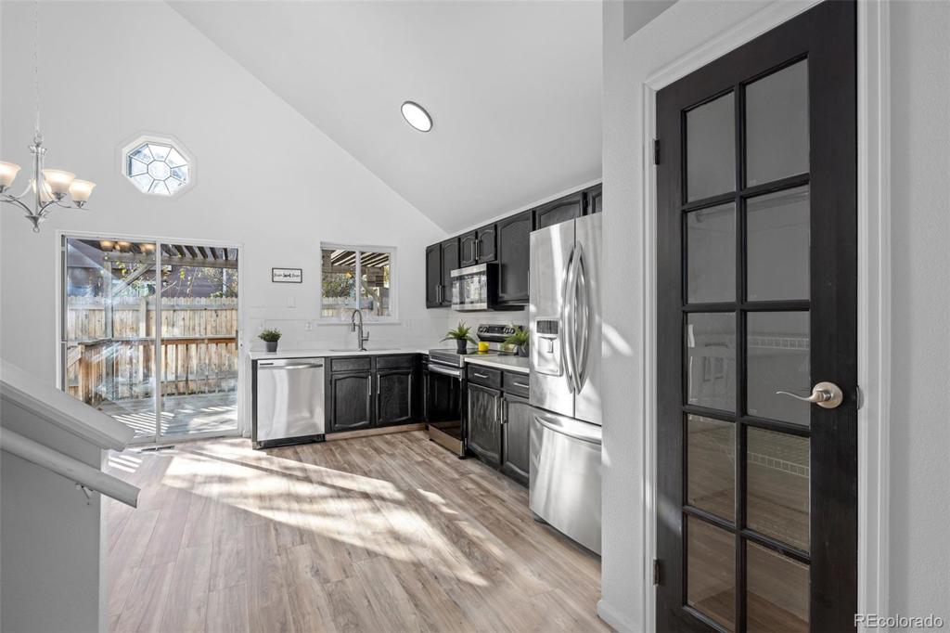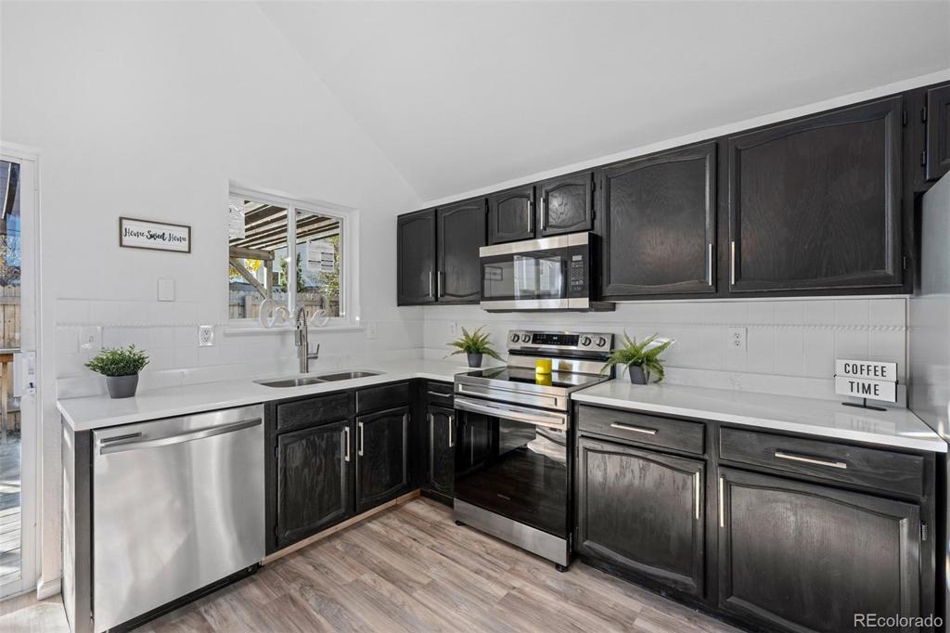12986 W Cross Drive
Littleton, CO 80127 — Jefferson County — Woodlane NeighborhoodResidential $575,000 Active Listing# 2329173
4 beds 2 baths 1820.00 sqft Lot size: 5000.00 sqft 0.11 acres 1988 build
Property Description
Some would call this home the Low-Maintenance-Everything-New-House.
New Exterior items include Driveway, walkway, front patio, garage door w/glass inlay, grass irrigation system heads, exterior paint, and windows. Roof is 2023. Systems of the home include: New Air condition system and new radon system, Furnace and water heater are recently new as well. Interior Features include new Quartz countertops, interior paint, lighting, and ceiling texture. Home also features resurfaced backyard deck, and solid core doors.
Listing Details
- Property Type
- Residential
- Listing#
- 2329173
- Source
- REcolorado (Denver)
- Last Updated
- 01-03-2025 06:04pm
- Status
- Active
- Off Market Date
- 11-30--0001 12:00am
Property Details
- Property Subtype
- Single Family Residence
- Sold Price
- $575,000
- Original Price
- $585,000
- Location
- Littleton, CO 80127
- SqFT
- 1820.00
- Year Built
- 1988
- Acres
- 0.11
- Bedrooms
- 4
- Bathrooms
- 2
- Levels
- Tri-Level
Map
Property Level and Sizes
- SqFt Lot
- 5000.00
- Lot Features
- High Ceilings, Open Floorplan, Quartz Counters
- Lot Size
- 0.11
- Foundation Details
- Concrete Perimeter
- Basement
- Finished, Full, Sump Pump
Financial Details
- Previous Year Tax
- 2842.00
- Year Tax
- 2023
- Is this property managed by an HOA?
- Yes
- Primary HOA Name
- Woodlane
- Primary HOA Phone Number
- 3038888888
- Primary HOA Fees
- 38.00
- Primary HOA Fees Frequency
- Monthly
Interior Details
- Interior Features
- High Ceilings, Open Floorplan, Quartz Counters
- Appliances
- Dishwasher, Microwave, Oven, Range, Refrigerator
- Laundry Features
- In Unit
- Electric
- Central Air
- Flooring
- Carpet, Laminate, Tile
- Cooling
- Central Air
- Heating
- Forced Air
- Utilities
- Cable Available, Electricity Connected, Natural Gas Connected, Phone Connected
Exterior Details
- Water
- Public
- Sewer
- Public Sewer
Garage & Parking
- Parking Features
- Oversized
Exterior Construction
- Roof
- Architecural Shingle
- Construction Materials
- Brick, Wood Siding
- Window Features
- Double Pane Windows
- Security Features
- Carbon Monoxide Detector(s), Smoke Detector(s)
- Builder Source
- Public Records
Land Details
- PPA
- 0.00
- Road Frontage Type
- Public
- Road Responsibility
- Public Maintained Road
- Road Surface Type
- Paved
- Sewer Fee
- 0.00
Schools
- Elementary School
- Mount Carbon
- Middle School
- Summit Ridge
- High School
- Dakota Ridge
Walk Score®
Contact Agent
executed in 2.585 sec.




