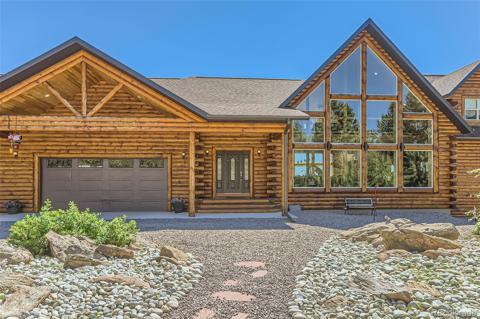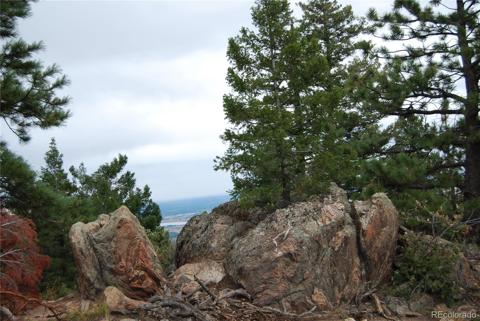12421 High Country Trail
Littleton, CO 80127 — Jefferson County — Deer Creek NeighborhoodResidential $1,990,000 Active Listing# 4369577
4 beds 4 baths 5173.00 sqft Lot size: 2160576.00 sqft 49.60 acres 1997 build
Property Description
Experience unparalleled tranquility and breathtaking views from the Pikes San Isabel National Forest to downtown Denver on 49.6 acres. The land is truly where the magic of this property unfolds. Wildlife, winding trails, rock outcroppings, meadows all bordered by protected land, there is nothing quite like this unique gem. The home exudes warmth and solitude with modern conveniences including the ability to live off grid with solar panels and back up Tesla batteries. The main floor features soaring vaulted ceilings and a cozy fireplace with views of the city and Waterton Canyon. Host gatherings or enjoy quiet evenings at home in the gourmet kitchen equipped with stainless steel appliances and sunny eat-in nook with stunning sunrise views. There is a separate formal dining room for gathering and ample balconies on all levels for nature viewing! Retreat to the upper level where the spacious primary suite awaits complete with breathtaking views all the way to Pikes Peak and an indulgent 5-piece bath. The upper level also features two more bedrooms for kids or guests. As a bonus, there is a cozy stone gas fireplace overlooking the vaulted living room with spectacular views south. The walk-out basement is a true entertainer’s paradise featuring a 4th bedroom and bath, exercise room, multi-use recreation space, and a convenient wet bar ready for celebrations! Step outside to large landscaped patio and a brand new outdoor entertaining space with a built in fireplace, grill, and pizza oven. There is a 10-car workshop/garage on the property which is zoned A-2 allowing for unlimited potential!! This is a one-of-a-kind property offering privacy, solitude and beauty that nature provides over four stunningly diverse Colorado seasons. With its unparalleled views and thoughtfully designed living spaces, this mountain view home is not just a place to live—it's a lifestyle. Discover the beauty and peace of this extraordinary property and let it inspire your everyday life.
Listing Details
- Property Type
- Residential
- Listing#
- 4369577
- Source
- REcolorado (Denver)
- Last Updated
- 01-08-2025 12:02am
- Status
- Active
- Off Market Date
- 11-30--0001 12:00am
Property Details
- Property Subtype
- Single Family Residence
- Sold Price
- $1,990,000
- Original Price
- $1,990,000
- Location
- Littleton, CO 80127
- SqFT
- 5173.00
- Year Built
- 1997
- Acres
- 49.60
- Bedrooms
- 4
- Bathrooms
- 4
- Levels
- Two
Map
Property Level and Sizes
- SqFt Lot
- 2160576.00
- Lot Features
- Built-in Features, Ceiling Fan(s), Eat-in Kitchen, Entrance Foyer, Five Piece Bath, Granite Counters, High Ceilings, In-Law Floor Plan, Jack & Jill Bathroom, Kitchen Island, Primary Suite, Radon Mitigation System, Smart Window Coverings, Smoke Free, Sound System, Vaulted Ceiling(s), Walk-In Closet(s), Wet Bar
- Lot Size
- 49.60
- Basement
- Bath/Stubbed, Daylight, Exterior Entry, Finished, Full, Interior Entry, Walk-Out Access
Financial Details
- Previous Year Tax
- 10882.00
- Year Tax
- 2023
- Primary HOA Fees
- 0.00
Interior Details
- Interior Features
- Built-in Features, Ceiling Fan(s), Eat-in Kitchen, Entrance Foyer, Five Piece Bath, Granite Counters, High Ceilings, In-Law Floor Plan, Jack & Jill Bathroom, Kitchen Island, Primary Suite, Radon Mitigation System, Smart Window Coverings, Smoke Free, Sound System, Vaulted Ceiling(s), Walk-In Closet(s), Wet Bar
- Appliances
- Bar Fridge, Convection Oven, Cooktop, Dishwasher, Disposal, Double Oven, Dryer, Electric Water Heater, Freezer, Microwave, Range, Range Hood, Refrigerator, Trash Compactor, Washer, Wine Cooler
- Electric
- Other
- Flooring
- Carpet, Tile, Wood
- Cooling
- Other
- Heating
- Baseboard
- Fireplaces Features
- Gas, Living Room, Other
- Utilities
- Cable Available, Electricity Available, Electricity Connected, Natural Gas Not Available, Propane
Exterior Details
- Features
- Balcony, Barbecue, Dog Run, Gas Valve, Lighting, Playground, Private Yard, Rain Gutters
- Lot View
- City, Lake, Meadow, Mountain(s), Plains, Valley, Water
- Water
- Well
- Sewer
- Septic Tank
Garage & Parking
- Parking Features
- 220 Volts, Circular Driveway, Concrete, Driveway-Dirt, Dry Walled, Electric Vehicle Charging Station(s), Exterior Access Door, Finished, Guest, Heated Garage, Insulated Garage, Lighted, RV Garage, Storage
Exterior Construction
- Roof
- Architecural Shingle, Composition
- Construction Materials
- Cement Siding, Concrete, Frame
- Exterior Features
- Balcony, Barbecue, Dog Run, Gas Valve, Lighting, Playground, Private Yard, Rain Gutters
- Window Features
- Double Pane Windows, Window Coverings, Window Treatments
- Security Features
- Carbon Monoxide Detector(s), Radon Detector, Smoke Detector(s)
- Builder Source
- Public Records
Land Details
- PPA
- 0.00
- Road Frontage Type
- Private Road, Shared Drive
- Road Responsibility
- Private Maintained Road
- Road Surface Type
- Dirt, Gravel
- Sewer Fee
- 0.00
Schools
- Elementary School
- West Jefferson
- Middle School
- West Jefferson
- High School
- Conifer
Walk Score®
Listing Media
- Virtual Tour
- Click here to watch tour
Contact Agent
executed in 2.452 sec.




)
)
)
)
)
)


