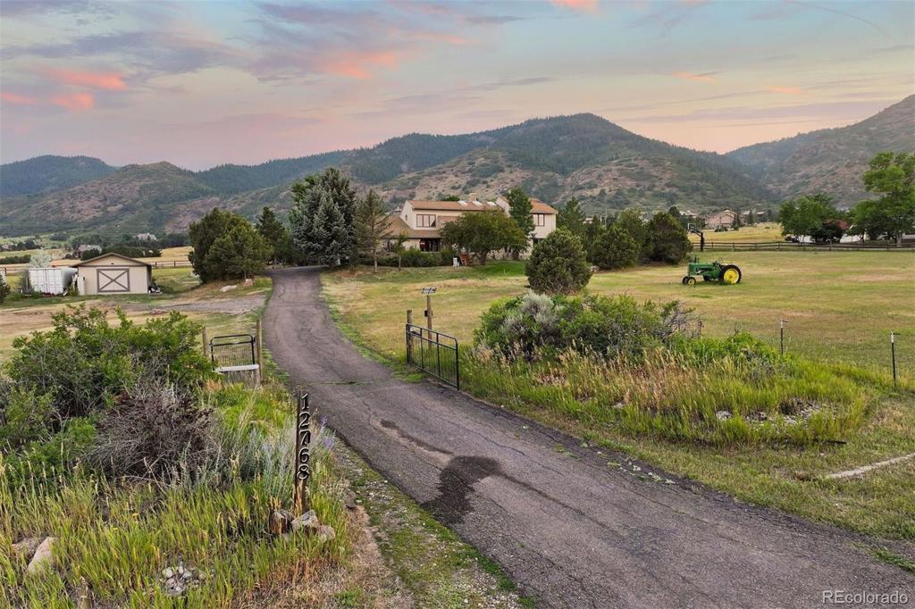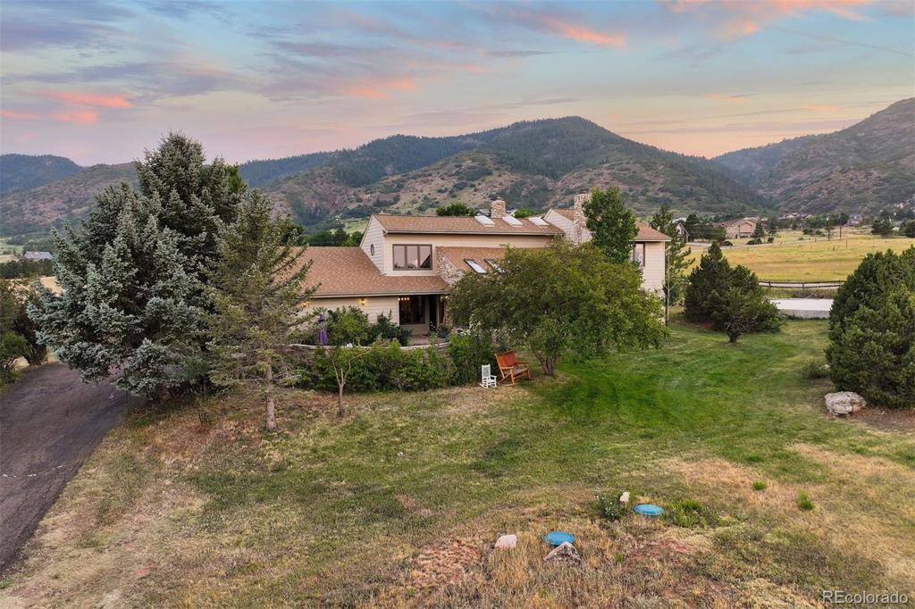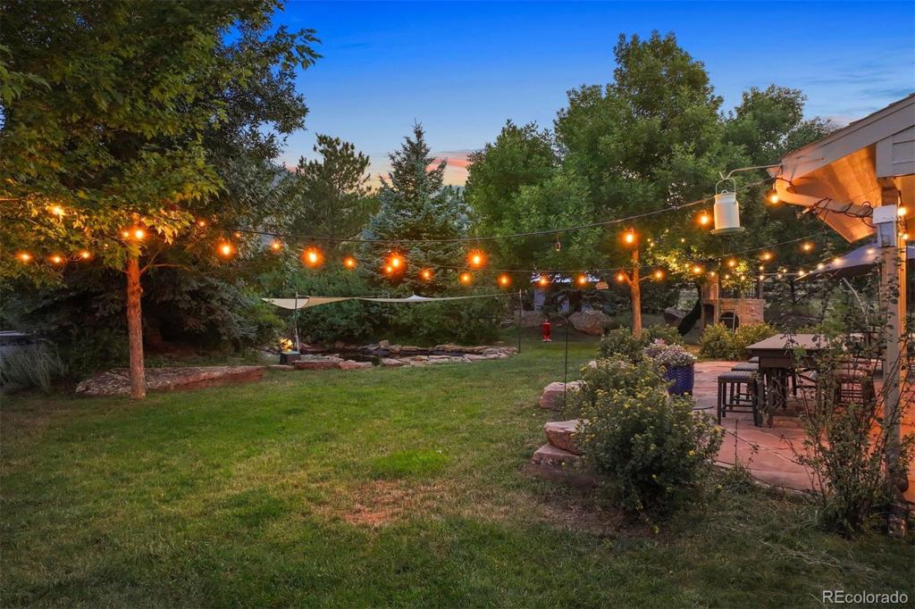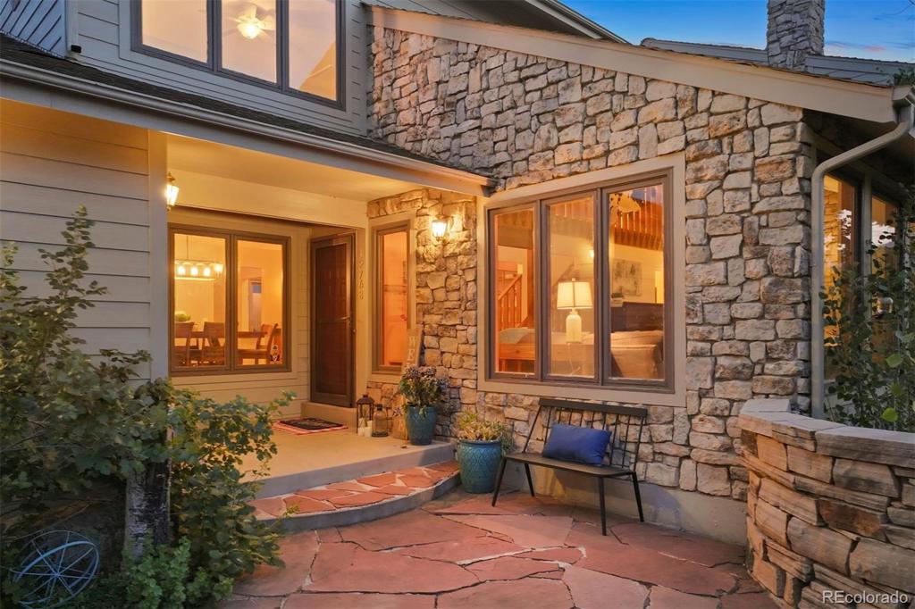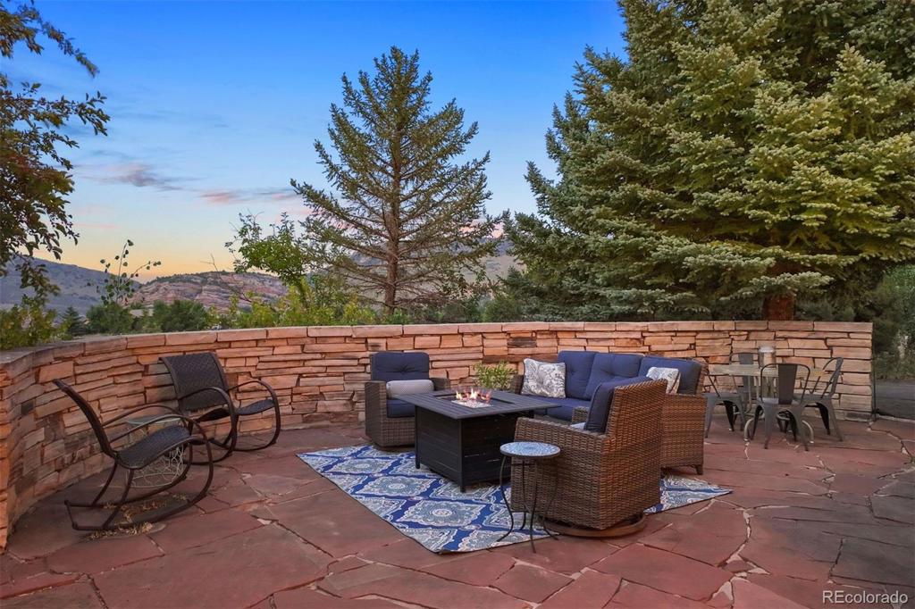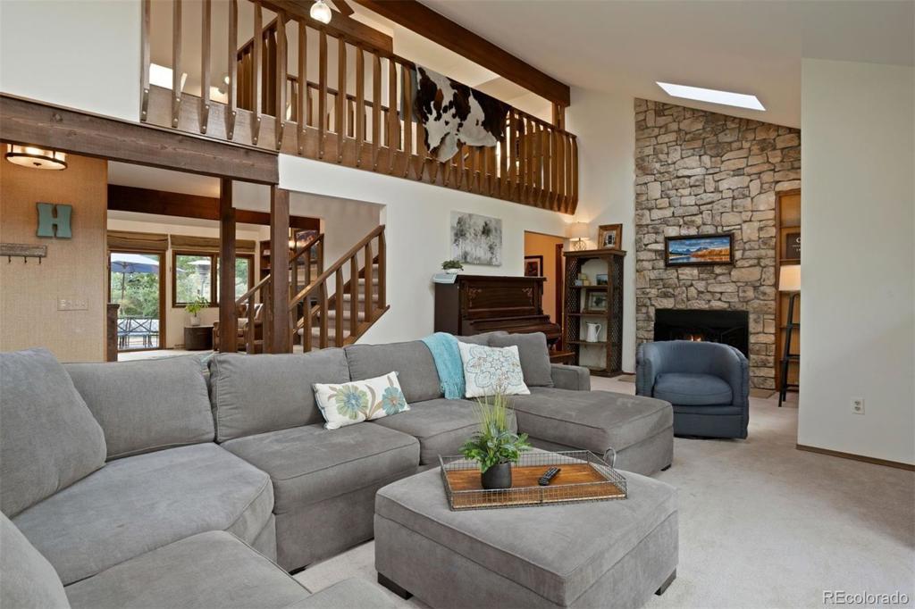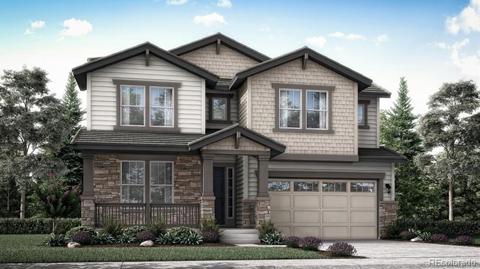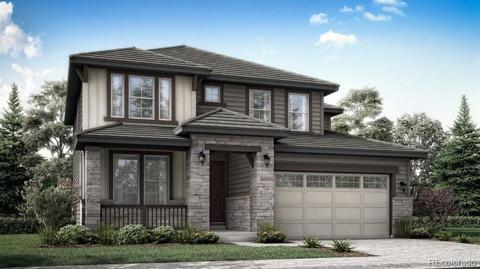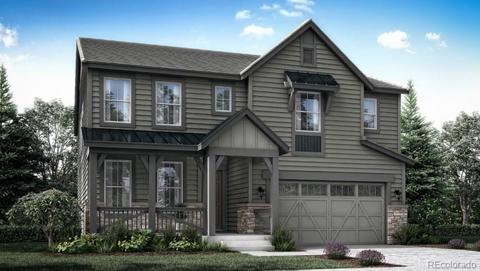12768 Grizzly Drive
Littleton, CO 80127 — Jefferson County — Deer Creek Mesa NeighborhoodResidential $1,900,000 Active Listing# 4946307
5 beds 3 baths 4954.00 sqft Lot size: 163350.00 sqft 3.75 acres 1977 build
Property Description
Live the Colorado Dream with 360 degree views from every window and corner of this slice of heaven! The sights from this location are unlike any in the metro area. This property offers the flexibility of updating the current home to make it your own or it’s a fantastic redevelopment opportunity for anyone looking to build their dream home with no HOA. Upon entering, you are flooded with openness and light from the high ceilings and bright skylights. The main floor features 2 bedrooms, including the primary bedroom and beautiful fireplaces in both the living and family rooms. Upstairs are three additional bedrooms and a full bathroom. The detached garage is ideal for extra toys, workshop and projects. There is also a large, detached office that is a perfect, quiet workspace away from the activity of the main house. This just under 4-acre lot is complete with a well and septic, in addition to city water and other services. Enjoy this peaceful oasis away from the city with year-round wildlife including deer, an abundance of elk in the Fall, and 100's of hummingbirds enjoying the trees each Spring. Relax by the waterfall pond or in the hot tub, both of which welcome you home after a long day. The half-court basketball court can be easily converted to a full pickle ball court! Savor country peace and tranquility, all while just 25 minutes to DTC and 30 minutes to downtown!
Listing Details
- Property Type
- Residential
- Listing#
- 4946307
- Source
- REcolorado (Denver)
- Last Updated
- 11-17-2024 09:05pm
- Status
- Active
- Off Market Date
- 11-30--0001 12:00am
Property Details
- Property Subtype
- Single Family Residence
- Sold Price
- $1,900,000
- Original Price
- $1,900,000
- Location
- Littleton, CO 80127
- SqFT
- 4954.00
- Year Built
- 1977
- Acres
- 3.75
- Bedrooms
- 5
- Bathrooms
- 3
- Levels
- Two
Map
Property Level and Sizes
- SqFt Lot
- 163350.00
- Lot Size
- 3.75
- Basement
- Unfinished
Financial Details
- Previous Year Tax
- 8630.00
- Year Tax
- 2023
- Primary HOA Fees
- 0.00
Interior Details
- Appliances
- Dishwasher, Disposal, Dryer, Microwave, Range, Refrigerator, Washer
- Electric
- Central Air
- Cooling
- Central Air
- Heating
- Forced Air
- Fireplaces Features
- Family Room, Living Room
Exterior Details
- Features
- Spa/Hot Tub
- Water
- Public, Well
- Sewer
- Septic Tank
Garage & Parking
- Parking Features
- Driveway-Dirt, Driveway-Gravel
Exterior Construction
- Roof
- Composition
- Construction Materials
- Frame, Stone
- Exterior Features
- Spa/Hot Tub
- Security Features
- Smoke Detector(s)
- Builder Source
- Public Records
Land Details
- PPA
- 0.00
- Sewer Fee
- 0.00
Schools
- Elementary School
- Bradford
- Middle School
- Bradford
- High School
- Chatfield
Walk Score®
Listing Media
- Virtual Tour
- Click here to watch tour
Contact Agent
executed in 2.987 sec.




