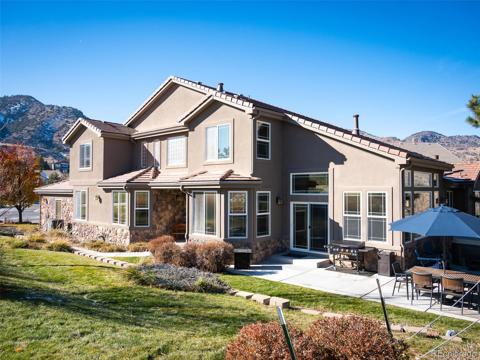13 Canyon Cedar
Littleton, CO 80127 — Jefferson County — Ken Caryl Valley NeighborhoodResidential $899,000 Active Listing# 5997919
4 beds 3 baths 3276.00 sqft Lot size: 8750.00 sqft 0.20 acres 1983 build
Property Description
Nestled in the picturesque foothills of Ken Caryl Valley, Canyon Cedar offers an unbeatable location with beautiful backyard western views, main-level living, and access to an incredible, idyllic lifestyle. Just steps from local neighborhood trails and backing to serene open space. The thoughtfully designed main-level floorplan features 3 generous bedrooms, including a spacious primary suite (w/ 5-piece bath, soaking tub, and walk-in closet), and secondary full-bath. The efficient kitchen area includes double ovens, granite counters, portable island and eat-in space too. Large formal living and dining rooms, family room w/ cozy fireplace and handy laundry room, round out the main level. The partially finished basement features a large multi-functional room, non-conforming bedroom, 3/4-bathroom, utility area w/ workbench, and generous storage area w/ included shelving. Ideally situated on a large lot, with a spacious backyard deck perfect for entertaining and relaxing while enjoying the tranquil surroundings. A newer hot tub adds a touch of luxury, making the outdoor space ideal for unwinding year-round. The community recreation center is just a short walk away and offers a variety of amenities. The neighborhood features 4,800 acres of open space and 45 miles of walking, biking, and hiking trails, providing endless opportunities to enjoy the outdoors. The home features recently refreshed interior paint throughout and is ready for your personal touch. Imagine sipping your morning coffee while taking in the stunning mountain views or enjoying serene evenings in the peaceful backyard. While some elements are dated, this property serves as a blank canvas to create the home of your dreams. This ranch-style model is rarely available in Ken Caryl Valley, making it a unique opportunity to enjoy single-level living and bring your vision to life in one of the most coveted areas of the foothills. Don’t miss the chance to live in this incredible home—schedule your showing today!
Listing Details
- Property Type
- Residential
- Listing#
- 5997919
- Source
- REcolorado (Denver)
- Last Updated
- 01-07-2025 10:53pm
- Status
- Active
- Off Market Date
- 11-30--0001 12:00am
Property Details
- Property Subtype
- Single Family Residence
- Sold Price
- $899,000
- Original Price
- $899,000
- Location
- Littleton, CO 80127
- SqFT
- 3276.00
- Year Built
- 1983
- Acres
- 0.20
- Bedrooms
- 4
- Bathrooms
- 3
- Levels
- One
Map
Property Level and Sizes
- SqFt Lot
- 8750.00
- Lot Features
- Ceiling Fan(s), Eat-in Kitchen, Entrance Foyer, Five Piece Bath, Granite Counters, High Ceilings, Kitchen Island, Pantry, Primary Suite, Smoke Free, Vaulted Ceiling(s), Walk-In Closet(s)
- Lot Size
- 0.20
- Foundation Details
- Slab
- Basement
- Crawl Space, Partial
Financial Details
- Previous Year Tax
- 5268.00
- Year Tax
- 2023
- Is this property managed by an HOA?
- Yes
- Primary HOA Name
- Ken Caryl Master Association
- Primary HOA Phone Number
- 303.979.1876
- Primary HOA Amenities
- Clubhouse, Park, Playground, Pool, Tennis Court(s)
- Primary HOA Fees Included
- Recycling, Trash
- Primary HOA Fees
- 78.00
- Primary HOA Fees Frequency
- Monthly
Interior Details
- Interior Features
- Ceiling Fan(s), Eat-in Kitchen, Entrance Foyer, Five Piece Bath, Granite Counters, High Ceilings, Kitchen Island, Pantry, Primary Suite, Smoke Free, Vaulted Ceiling(s), Walk-In Closet(s)
- Electric
- Central Air
- Flooring
- Carpet, Vinyl, Wood
- Cooling
- Central Air
- Heating
- Forced Air
- Fireplaces Features
- Family Room
- Utilities
- Electricity Connected, Natural Gas Connected
Exterior Details
- Features
- Private Yard, Spa/Hot Tub
- Lot View
- Mountain(s)
- Water
- Public
- Sewer
- Public Sewer
Garage & Parking
- Parking Features
- Concrete, Exterior Access Door
Exterior Construction
- Roof
- Composition
- Construction Materials
- Frame, Wood Siding
- Exterior Features
- Private Yard, Spa/Hot Tub
- Window Features
- Double Pane Windows, Window Coverings
- Builder Source
- Public Records
Land Details
- PPA
- 0.00
- Road Frontage Type
- Public
- Sewer Fee
- 0.00
Schools
- Elementary School
- Bradford
- Middle School
- Bradford
- High School
- Chatfield
Walk Score®
Listing Media
- Virtual Tour
- Click here to watch tour
Contact Agent
executed in 3.185 sec.













